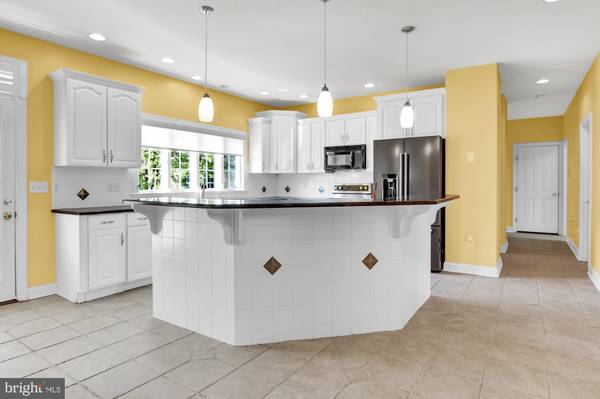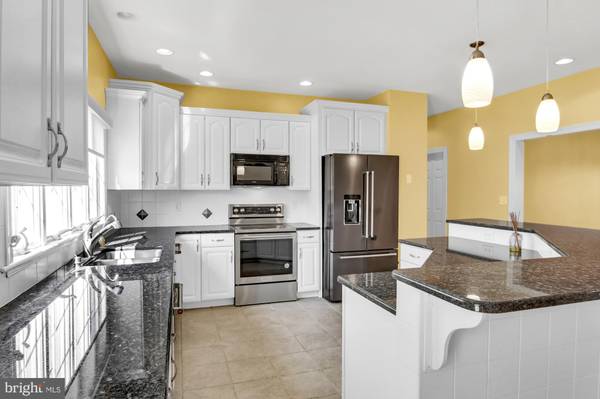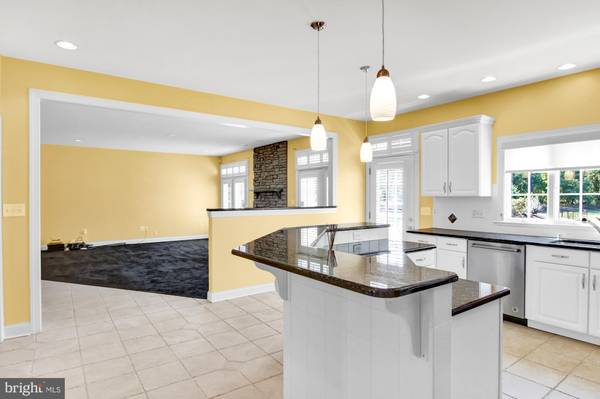$700,000
$750,000
6.7%For more information regarding the value of a property, please contact us for a free consultation.
6 Beds
7 Baths
5,298 SqFt
SOLD DATE : 03/01/2021
Key Details
Sold Price $700,000
Property Type Single Family Home
Sub Type Detached
Listing Status Sold
Purchase Type For Sale
Square Footage 5,298 sqft
Price per Sqft $132
Subdivision Stone Row
MLS Listing ID PAYK146118
Sold Date 03/01/21
Style Colonial
Bedrooms 6
Full Baths 6
Half Baths 1
HOA Y/N N
Abv Grd Liv Area 4,448
Originating Board BRIGHT
Year Built 2004
Annual Tax Amount $11,905
Tax Year 2021
Lot Size 7.960 Acres
Acres 7.96
Property Description
Stunning estate located on 8 acres in Fairview Twp; West Shore School District. Great size kitchen w/ granite counters, tile floors, 6 person breakfast bar, stainless steel appliances, tile back splash and two dishwashers. Formal dining room features crown molding, hardwood floors and trey ceilings. Living room w/ stone gas fireplace. 6 beds/6.5 baths. 1st floor master suite includes walk-in closet and full bath. Master bath features jacuzzi tub, double vanity sinks, walk-in closet and nice size walk-in tiled shower. 4 baths on 2nd floor; two bedrooms have their own baths. 1st floor laundry. Finished, walk out lower level w/ home gym, theater room and full bath. Amazing open lot. Inground, heated salt water pool w/ newer pool equipment; pool shed for storage. 4 car attached garage. Two, 2 car detached garages for a total of 8 garage spaces. Dual zone HVAC w/ wifi capability. New well pump. Basketball and tennis court availability on property. What an opportunity. A joy to own!
Location
State PA
County York
Area Fairview Twp (15227)
Zoning RESIDENTIAL
Rooms
Other Rooms Living Room, Dining Room, Primary Bedroom, Bedroom 2, Bedroom 3, Bedroom 4, Bedroom 5, Kitchen, Family Room, Foyer, Exercise Room, Laundry, Mud Room, Office, Bedroom 6, Bonus Room, Primary Bathroom, Full Bath, Half Bath
Basement Full, Fully Finished
Main Level Bedrooms 1
Interior
Hot Water Electric
Heating Forced Air
Cooling Central A/C
Fireplaces Number 1
Equipment Dishwasher, Built-In Microwave, Oven/Range - Gas, Refrigerator
Fireplace Y
Appliance Dishwasher, Built-In Microwave, Oven/Range - Gas, Refrigerator
Heat Source Natural Gas
Laundry Main Floor
Exterior
Exterior Feature Deck(s), Patio(s)
Garage Garage - Side Entry
Garage Spaces 8.0
Fence Vinyl
Pool In Ground, Saltwater, Heated
Waterfront N
Water Access N
Roof Type Composite
Accessibility None
Porch Deck(s), Patio(s)
Parking Type Attached Garage, Detached Garage
Attached Garage 4
Total Parking Spaces 8
Garage Y
Building
Story 2
Sewer On Site Septic
Water Well
Architectural Style Colonial
Level or Stories 2
Additional Building Above Grade, Below Grade
New Construction N
Schools
High Schools Red Land
School District West Shore
Others
Senior Community No
Tax ID 27-000-RF-0022-E0-00000
Ownership Fee Simple
SqFt Source Assessor
Acceptable Financing Cash, Conventional
Listing Terms Cash, Conventional
Financing Cash,Conventional
Special Listing Condition Standard
Read Less Info
Want to know what your home might be worth? Contact us for a FREE valuation!

Our team is ready to help you sell your home for the highest possible price ASAP

Bought with GLENN I WAREHAM • RE/MAX Realty Associates

"My job is to find and attract mastery-based agents to the office, protect the culture, and make sure everyone is happy! "






