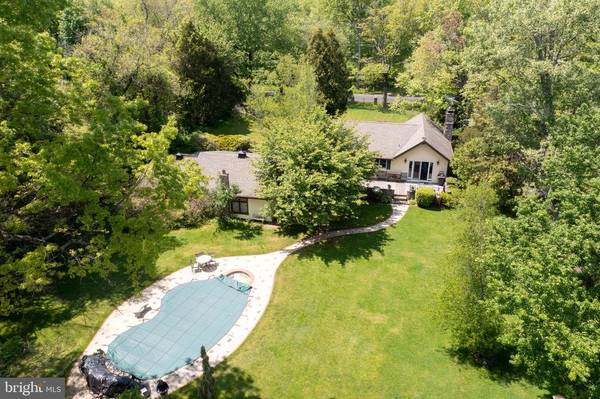$530,000
$549,000
3.5%For more information regarding the value of a property, please contact us for a free consultation.
2 Beds
2 Baths
2,223 SqFt
SOLD DATE : 07/02/2021
Key Details
Sold Price $530,000
Property Type Single Family Home
Sub Type Detached
Listing Status Sold
Purchase Type For Sale
Square Footage 2,223 sqft
Price per Sqft $238
Subdivision None Available
MLS Listing ID PABU526438
Sold Date 07/02/21
Style Ranch/Rambler,Traditional,Other
Bedrooms 2
Full Baths 1
Half Baths 1
HOA Y/N N
Abv Grd Liv Area 1,223
Originating Board BRIGHT
Year Built 1961
Annual Tax Amount $4,145
Tax Year 2020
Lot Size 0.689 Acres
Acres 0.69
Lot Dimensions 120.00 x 250.00
Property Description
Are you looking for a mini estate, Ferry Ridge, with one floor living has 2 or 3 bedrooms with updated kitchen & bathroom, a lower level tavern room, a pool, a deck with a private backyard, and 4 car garages, LOW TAXES, on a country road? Located up the hill from Carversville and River Rd, the home feels a little European & features a kitchen with granite countertops, radiant floor tiles, an open floor plan for eating by the fireplace, a separate home office room or third bedroom , a master bedroom with morning sun & sliding door to the outside deck and a spiral staircase down to the tavern with a large entertainment-rich lower level. That lower level includes a formal bar, wood-burning stove, pool table, several brick arches offering architectural detail. Off the kitchen is a private deck across the entire back of the house with two sets of glass doors for spectacular views of lawn, trees, gardens, and the pool for relaxation and entertainment. The property also includes two spacious garages (one oversized with a wood burning stove and windows) for your cars, recreational gear, and additional garage for a workshop or studio. Also included is an renovated Sylvan pool with accent tiles and a layered stones for a waterfall, pool storage shed, along with stately curb appeal with brick pillars, including attractive wrought iron gates and fencing. The location offers proximity to Canal bridge & River at Ferry & River Rds, The Black Bass Inn River deck dining, Cabin Run Covered Bridge, local art galleries, restaurants in New Hope and Lambertville, Bucks County Playhouse, golf courses, gun clubs, Parks, Doylestown, Stockton along with quick access to Rts. 202, 611 and 95 and thus Princeton, NYC, Philadelphia, the Mountains (Skytop) to the North and the NJ beaches to the East & South. This home is move in ready. Award winning Central Bucks School District and high PA State ranking CB East High School. A hidden gem and an rivertown known for its quiet Bucks County beauty captured by Bucks County artists. Welcome to your new home, Ferry Ridge.
Location
State PA
County Bucks
Area Plumstead Twp (10134)
Zoning RO
Direction South
Rooms
Other Rooms Living Room, Kitchen, Game Room, Bedroom 1, Laundry, Office, Bathroom 2
Basement Full
Main Level Bedrooms 2
Interior
Interior Features Ceiling Fan(s), Combination Kitchen/Living, Bar, Attic/House Fan, Entry Level Bedroom, Kitchen - Eat-In, Spiral Staircase, Tub Shower, Wood Floors, Stove - Wood
Hot Water Oil
Heating Baseboard - Hot Water
Cooling Attic Fan, Ceiling Fan(s)
Flooring Hardwood, Tile/Brick
Fireplaces Number 1
Fireplaces Type Fireplace - Glass Doors, Wood
Equipment Dishwasher, Dryer, Microwave, Oven - Single, Stainless Steel Appliances, Stove, Refrigerator
Furnishings Yes
Fireplace Y
Window Features Bay/Bow
Appliance Dishwasher, Dryer, Microwave, Oven - Single, Stainless Steel Appliances, Stove, Refrigerator
Heat Source Oil
Laundry Lower Floor
Exterior
Exterior Feature Deck(s)
Garage Garage - Front Entry, Garage - Side Entry
Garage Spaces 10.0
Fence Other, Partially
Pool Concrete, In Ground
Utilities Available Electric Available
Waterfront N
Water Access N
View Scenic Vista, Garden/Lawn, Trees/Woods
Roof Type Shingle
Street Surface Black Top
Accessibility Doors - Lever Handle(s), Level Entry - Main
Porch Deck(s)
Road Frontage Public
Parking Type Driveway, Detached Garage
Total Parking Spaces 10
Garage Y
Building
Lot Description Backs to Trees, Front Yard, Level, Open, Partly Wooded, Poolside, Rear Yard
Story 1
Sewer On Site Septic
Water Private
Architectural Style Ranch/Rambler, Traditional, Other
Level or Stories 1
Additional Building Above Grade, Below Grade
New Construction N
Schools
Elementary Schools Gayman
Middle Schools Tohickon
High Schools Central Bucks High School East
School District Central Bucks
Others
Pets Allowed Y
Senior Community No
Tax ID 34-018-069-001
Ownership Fee Simple
SqFt Source Estimated
Acceptable Financing Cash, Conventional
Horse Property N
Listing Terms Cash, Conventional
Financing Cash,Conventional
Special Listing Condition Standard
Pets Description No Pet Restrictions
Read Less Info
Want to know what your home might be worth? Contact us for a FREE valuation!

Our team is ready to help you sell your home for the highest possible price ASAP

Bought with Laurie H Madaus • Addison Wolfe Real Estate

"My job is to find and attract mastery-based agents to the office, protect the culture, and make sure everyone is happy! "






