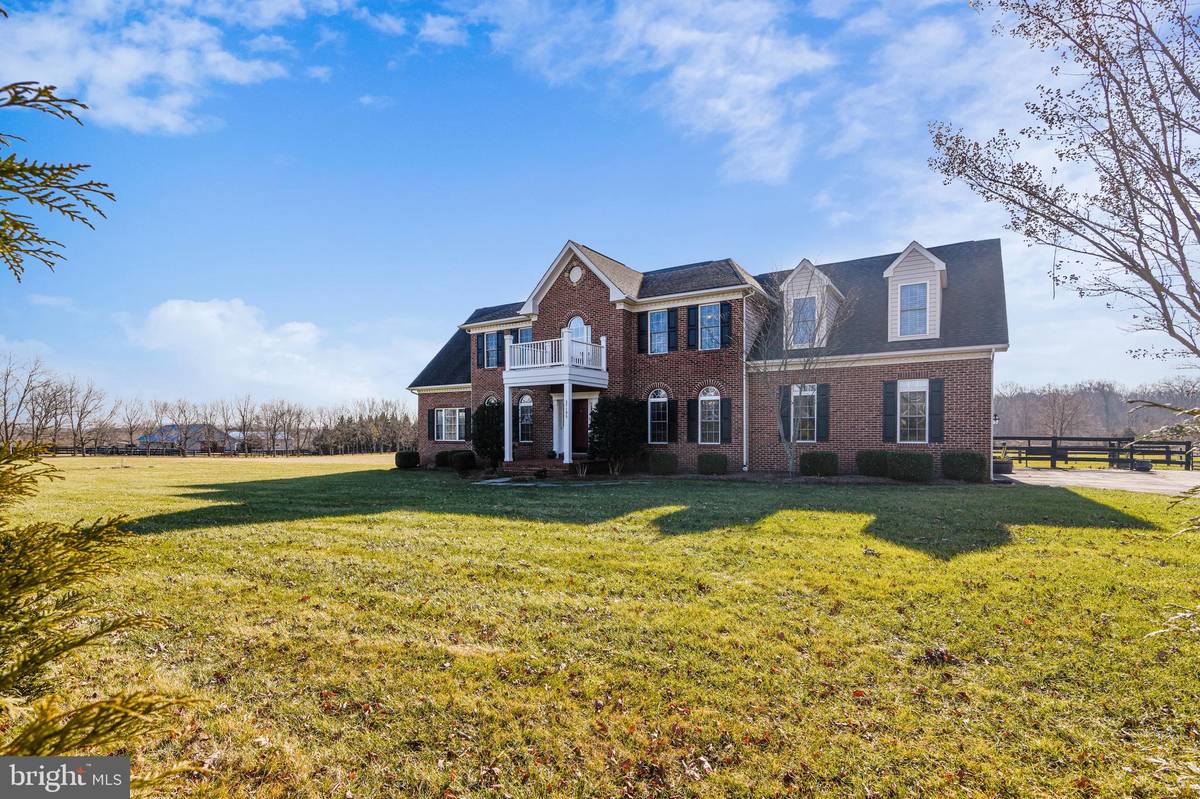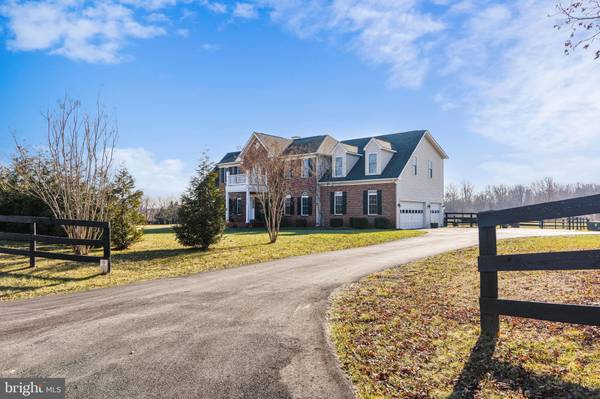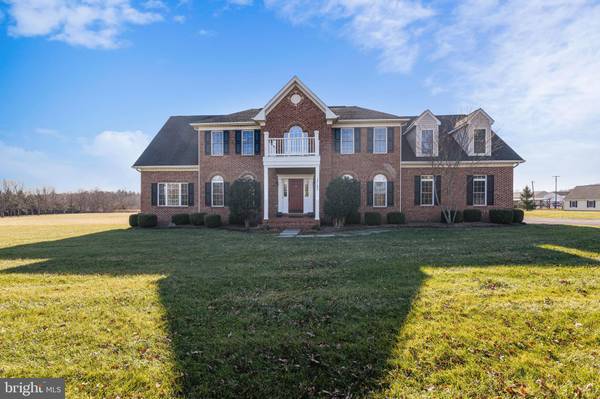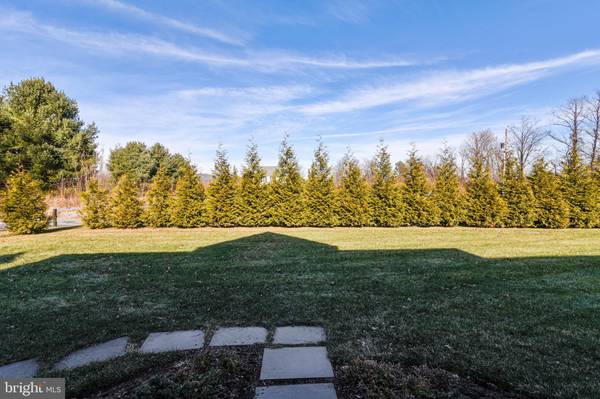$997,000
$990,000
0.7%For more information regarding the value of a property, please contact us for a free consultation.
3 Beds
5 Baths
5,174 SqFt
SOLD DATE : 03/05/2021
Key Details
Sold Price $997,000
Property Type Single Family Home
Sub Type Detached
Listing Status Sold
Purchase Type For Sale
Square Footage 5,174 sqft
Price per Sqft $192
Subdivision Hillsboro
MLS Listing ID VALO428872
Sold Date 03/05/21
Style Colonial
Bedrooms 3
Full Baths 4
Half Baths 1
HOA Y/N N
Abv Grd Liv Area 3,704
Originating Board BRIGHT
Year Built 2006
Annual Tax Amount $9,669
Tax Year 2020
Lot Size 14.370 Acres
Acres 14.37
Property Description
Only Realtor and principles (people whose name would be on an offer to purchase) may enter this home. Please wear a mask, shoe covers and gloves. Shoe covers and gloves will be provided at the home. If any member of the group is not feeling well please do not enter. If any member of the group has COVID-19 or has been in contact with anyone that has it, please do not enter this home. Please do not let the cat out. Show primary home first, lockbox on the front door. Show guest house second, lockbox on front door of guest house. Bet you have been searching for an opportunity like this for awhile! Perfect for multigenerational or extended families or so many other family needs. Beautiful home on a little over 14 acres with a separate one level home on the property. This stately colonial offers formal living room, dining room, library/den, kitchen opens to family room, sunroom ( which is currently being used as a den), powder room and mud room on the main level. Upper level with a primary bedroom, sitting room and bath on either end of the home, third bedroom, hall bath and laundry room. If you haven't already fallen in love, you will when you enter the lower level. As you walk downstairs the custom wine rack will catch your attention. As you turn the corner the well designed wet bar, complete with beverage center and television (conveys) will draw your interest as will the spacious recreation room. Glass door and wall separate the recreation room from the gym, complete with gym flooring and mirrors! You will find a full bath, two storage areas and a walk up to the back yard which round out the lower level. After you leave the primary home walk over to the guest home, which has a lockbox. This one level home features a living and dining area with a full kitchen. One bedroom, den, full bath and laundry/HVAC room. This property offers so many opportunities, don't miss this one!
Location
State VA
County Loudoun
Zoning 01
Rooms
Other Rooms Living Room, Dining Room, Bedroom 2, Bedroom 3, Kitchen, Family Room, Den, Bedroom 1, Sun/Florida Room, Exercise Room, Other, Recreation Room
Basement Full
Interior
Interior Features Carpet, Ceiling Fan(s), Family Room Off Kitchen, Kitchen - Eat-In, Kitchen - Island, Walk-in Closet(s)
Hot Water Electric
Heating Central, Forced Air
Cooling Central A/C, Ceiling Fan(s)
Fireplaces Number 2
Fireplaces Type Gas/Propane, Mantel(s), Non-Functioning
Equipment Built-In Microwave, Cooktop, Dishwasher, Icemaker, Microwave, Oven - Double, Oven - Wall, Refrigerator, Stainless Steel Appliances, Water Conditioner - Owned
Fireplace Y
Appliance Built-In Microwave, Cooktop, Dishwasher, Icemaker, Microwave, Oven - Double, Oven - Wall, Refrigerator, Stainless Steel Appliances, Water Conditioner - Owned
Heat Source Electric
Laundry Upper Floor
Exterior
Garage Garage - Side Entry, Garage Door Opener
Garage Spaces 2.0
Utilities Available Propane
Waterfront N
Water Access N
Accessibility None
Parking Type Attached Garage
Attached Garage 2
Total Parking Spaces 2
Garage Y
Building
Story 3
Sewer Shared Septic
Water Well
Architectural Style Colonial
Level or Stories 3
Additional Building Above Grade, Below Grade
New Construction N
Schools
School District Loudoun County Public Schools
Others
Senior Community No
Tax ID 484468736000
Ownership Fee Simple
SqFt Source Assessor
Special Listing Condition Standard
Read Less Info
Want to know what your home might be worth? Contact us for a FREE valuation!

Our team is ready to help you sell your home for the highest possible price ASAP

Bought with Allison Welch Taylor • Redfin Corporation

"My job is to find and attract mastery-based agents to the office, protect the culture, and make sure everyone is happy! "






