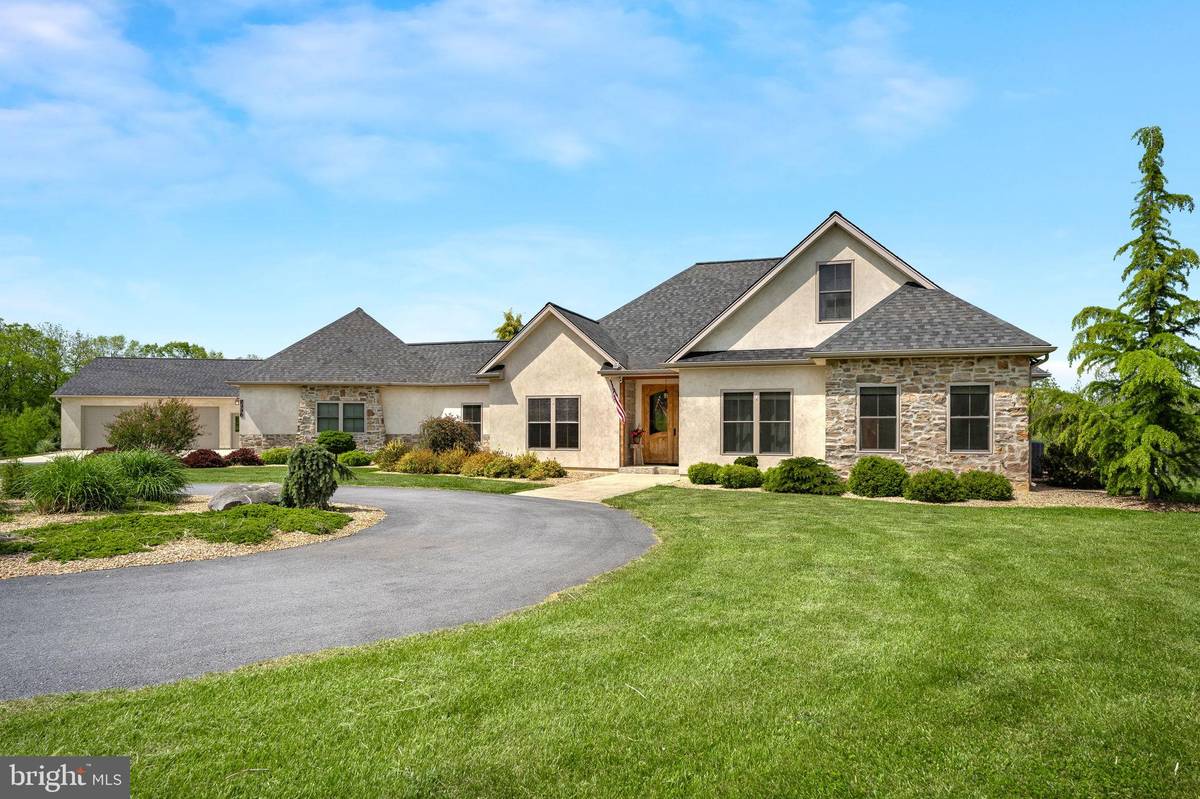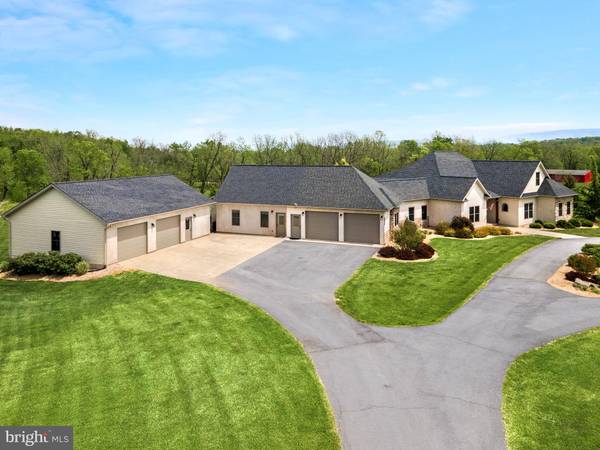$665,000
$665,000
For more information regarding the value of a property, please contact us for a free consultation.
5 Beds
4 Baths
3,946 SqFt
SOLD DATE : 06/10/2021
Key Details
Sold Price $665,000
Property Type Single Family Home
Sub Type Detached
Listing Status Sold
Purchase Type For Sale
Square Footage 3,946 sqft
Price per Sqft $168
Subdivision Long Meadows
MLS Listing ID VARO101576
Sold Date 06/10/21
Style Contemporary
Bedrooms 5
Full Baths 3
Half Baths 1
HOA Y/N N
Abv Grd Liv Area 3,946
Originating Board BRIGHT
Year Built 2014
Annual Tax Amount $3,583
Tax Year 2021
Lot Size 3.060 Acres
Acres 3.06
Property Description
Welcome to this unique and custom-built home with over 3900 square feet of living square footage nestled on 3 acres. From the minute you pull into the circle driveway you will be impressed with its beauty and all that has to offer including a ground level in-law suite or guest house. As you walk into the home you will notice the open floor plan with stamped concrete flooring throughout the home and the concrete wall surrounding the dining room. The gourmet kitchen makes a statement with its large island made from reclaimed brick, beautiful cabinetry and granite countertops. On either end of the kitchen you have a stand-alone refrigerator, and the other side is a freezer. The reclaimed brick wall expands to the living room with vaulted ceilings. The kitchen and living room lead outside to a covered patio and screen-in porched which offers plenty space for entertaining guest. This area offers a hot tub, plumbing for water, and gas line. Right off the cover patio is a half bath. The spacious owner suite is a retreat with private sitting room and private entrance to the screen-in porch that overlooks the backyard. The home main level has 2 additional bedrooms, full guest bath, and large laundry room. From the main level the steps lead upstairs to a loft with an additional bedroom or office. The beautiful guest house or true in-law suite checks off all the boxes with ground level private entrance and deck. It is handicap accessible and has its own septic, separate heating and air, spacious living room, bedroom, full bathroom with washer and dry, and kitchen. The in-law suite is connected to the home with the entrance from the driveway or garage and stamped concrete pathway to the homes covered patio. The property is not lacking in parking area from the large driveway area, attached 2 car garage, and 2 car 26x40 detached garage. The attached garage has a walk-up attic. The 2-car detached garage, in-law suite, screen-in porch, and owner suite sitting room were added in 2016. The property also offers gas hook up for a gas fireplace at the brick wall, mountain views, loft, stamped concrete walkways, and central-vac in main home. This one is a showpiece - you will not be disappointed
Location
State VA
County Rockingham
Zoning A2
Rooms
Main Level Bedrooms 4
Interior
Interior Features 2nd Kitchen, Attic, Ceiling Fan(s), Central Vacuum, Combination Kitchen/Living, Dining Area, Entry Level Bedroom, Flat, Floor Plan - Traditional, Kitchen - Gourmet, Kitchen - Island, Primary Bath(s), Store/Office, Tub Shower, Stall Shower, Walk-in Closet(s), Water Treat System, WhirlPool/HotTub, Other
Hot Water Electric
Heating Heat Pump(s), Heat Pump - Gas BackUp
Cooling Central A/C
Flooring Concrete
Equipment Built-In Microwave, Central Vacuum, Dishwasher, Exhaust Fan, Extra Refrigerator/Freezer, Freezer, Range Hood, Refrigerator, Oven/Range - Gas, Oven/Range - Electric, Microwave, Washer, Dryer
Fireplace N
Appliance Built-In Microwave, Central Vacuum, Dishwasher, Exhaust Fan, Extra Refrigerator/Freezer, Freezer, Range Hood, Refrigerator, Oven/Range - Gas, Oven/Range - Electric, Microwave, Washer, Dryer
Heat Source Electric, Propane - Leased
Laundry Main Floor
Exterior
Garage Garage Door Opener, Garage - Side Entry, Garage - Front Entry, Additional Storage Area, Inside Access
Garage Spaces 4.0
Waterfront N
Water Access N
View Mountain
Accessibility Grab Bars Mod, Roll-in Shower
Parking Type Attached Garage, Detached Garage, Driveway
Attached Garage 2
Total Parking Spaces 4
Garage Y
Building
Lot Description Cleared, Landscaping, Level, Private
Story 2
Foundation Slab
Sewer On Site Septic
Water Well
Architectural Style Contemporary
Level or Stories 2
Additional Building Above Grade, Below Grade
New Construction N
Schools
School District Rockingham County Public Schools
Others
Senior Community No
Tax ID 52 A 140B
Ownership Fee Simple
SqFt Source Estimated
Special Listing Condition Standard
Read Less Info
Want to know what your home might be worth? Contact us for a FREE valuation!

Our team is ready to help you sell your home for the highest possible price ASAP

Bought with Melissa D Crider • Sager Real Estate

"My job is to find and attract mastery-based agents to the office, protect the culture, and make sure everyone is happy! "






