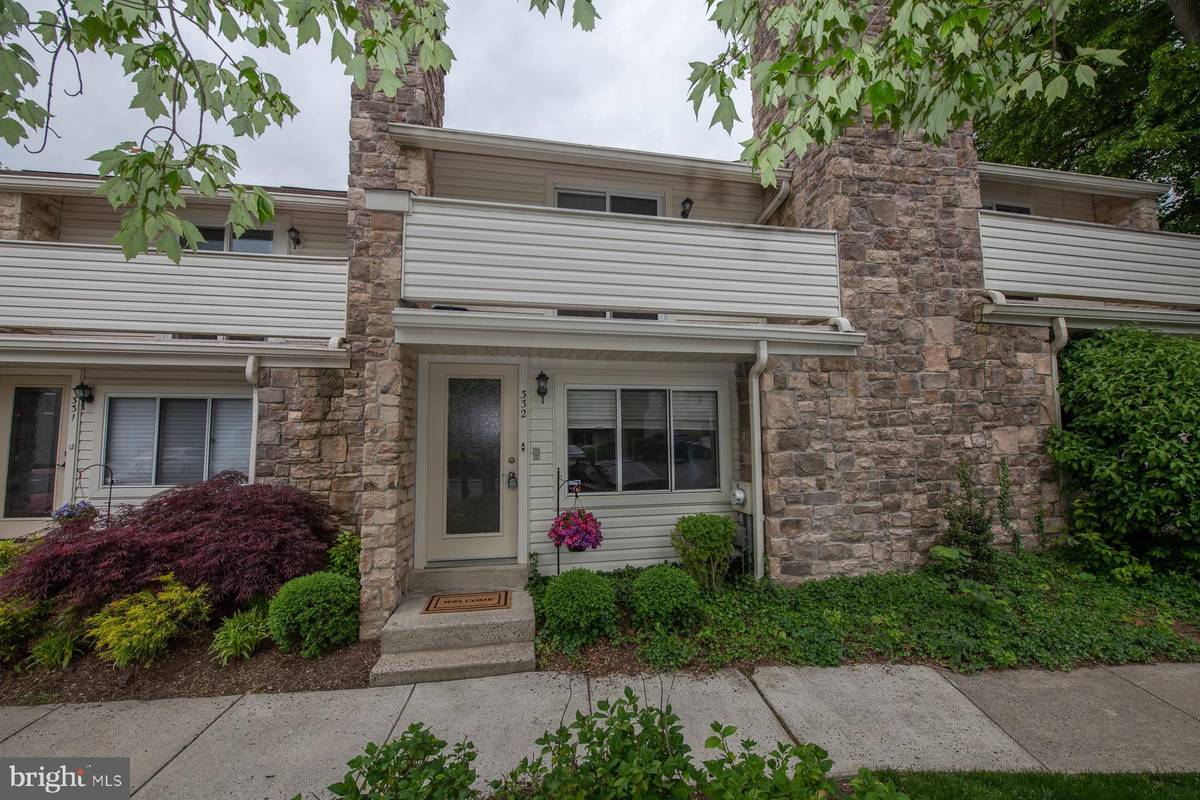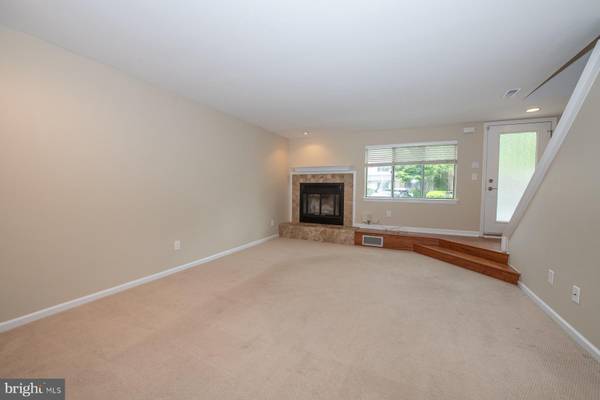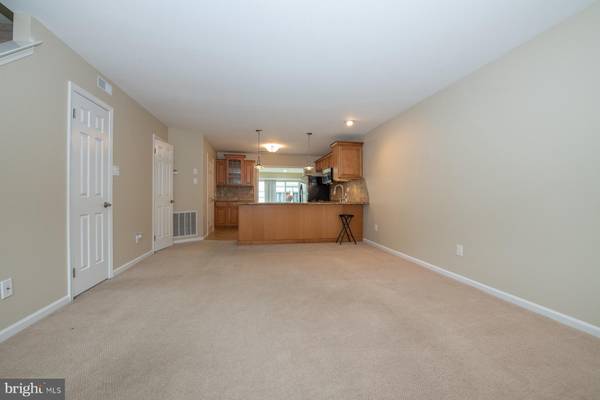$270,000
$265,000
1.9%For more information regarding the value of a property, please contact us for a free consultation.
2 Beds
3 Baths
1,188 SqFt
SOLD DATE : 07/01/2020
Key Details
Sold Price $270,000
Property Type Condo
Sub Type Condo/Co-op
Listing Status Sold
Purchase Type For Sale
Square Footage 1,188 sqft
Price per Sqft $227
Subdivision Chesterbrook
MLS Listing ID PACT506924
Sold Date 07/01/20
Style Colonial
Bedrooms 2
Full Baths 2
Half Baths 1
Condo Fees $270/mo
HOA Y/N N
Abv Grd Liv Area 1,188
Originating Board BRIGHT
Year Built 1982
Annual Tax Amount $3,394
Tax Year 2019
Lot Dimensions 0.00 x 0.00
Property Description
Move Right In! This wonderful 2-story townhome nestled in The Ridings is updated from top to bottom with special touches throughout. Upon entering the home, step down to an open floor plan with the living room, dining room and kitchen beautifully laid out for all to gather. A warm, neutral d cor, along with a lovely (wood-burning) fireplace set an inviting tone. The updated kitchen offers loads of wood cabinetry, stainless appliances, granite counters and a terrific breakfast bar for additional seating, or easy entertaining. Set beyond the kitchen is a sun room/breakfast room/den/office you decide! This light-filled room boasts an oversized slider to the backyard patio, tile flooring, large storage closet, plus a quaint nook with built-in seating. Rounding out this first floor is a convenient powder room and coat closet and laundry room. Upstairs enjoy two master bedroom suites with updated full baths, extra closet space, neutral carpet, sliders to their own charming balconies (front room slider is set to be replaced), and more. Inside and out, this home is an absolute joy. In addition, parking is right outside the front door, including your own reserved space for added convenience. Updates to the community, including new siding, have been completed in recent years. Pets are allowed, as well. Enjoy walks around the beautifully maintained Chesterbrook community, or to the magnificent Wilson Park and historic Valley Forge Park nearby. This home is convenient to the top-rated, award-winning T/E schools, shopping, major office parks and all major highways with easy access to the greater Philadelphia area, and beyond.
Location
State PA
County Chester
Area Tredyffrin Twp (10343)
Zoning OA
Rooms
Main Level Bedrooms 2
Interior
Heating Heat Pump(s)
Cooling Central A/C
Fireplaces Number 1
Heat Source Electric
Exterior
Amenities Available None
Waterfront N
Water Access N
Accessibility None
Parking Type Parking Lot
Garage N
Building
Story 2
Sewer Public Sewer
Water Public
Architectural Style Colonial
Level or Stories 2
Additional Building Above Grade, Below Grade
New Construction N
Schools
Elementary Schools Valley Forge
Middle Schools Valley Forge
High Schools Conestoga
School District Tredyffrin-Easttown
Others
HOA Fee Include Common Area Maintenance,Lawn Maintenance,Snow Removal,Trash
Senior Community No
Tax ID 43-05 -1031
Ownership Condominium
Special Listing Condition Standard
Read Less Info
Want to know what your home might be worth? Contact us for a FREE valuation!

Our team is ready to help you sell your home for the highest possible price ASAP

Bought with Nanette M Turanski • BHHS Fox & Roach Wayne-Devon

"My job is to find and attract mastery-based agents to the office, protect the culture, and make sure everyone is happy! "






