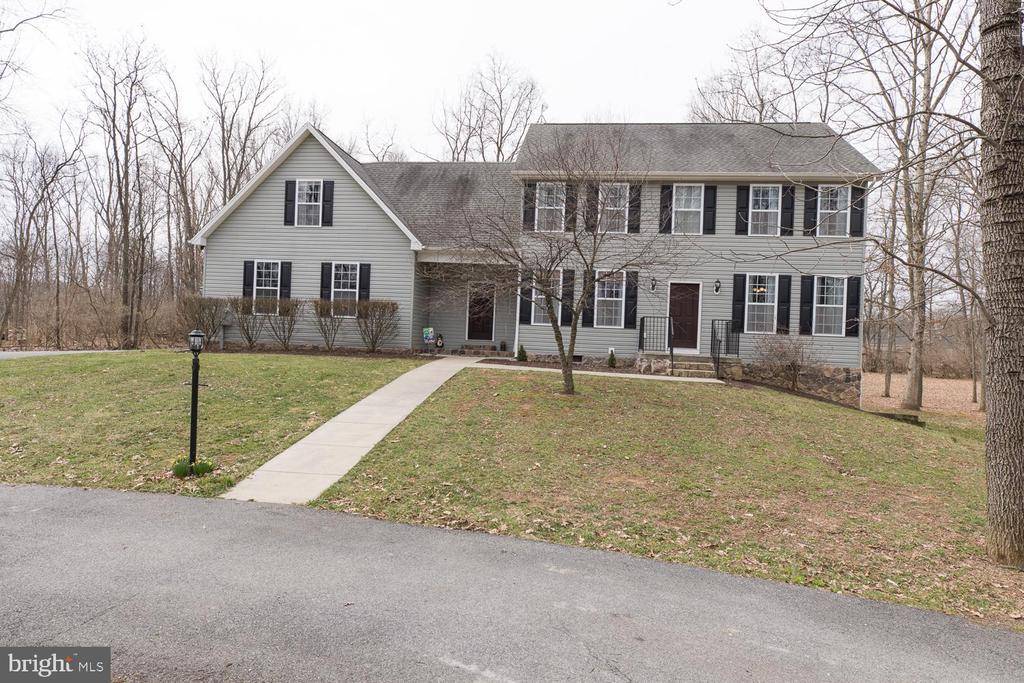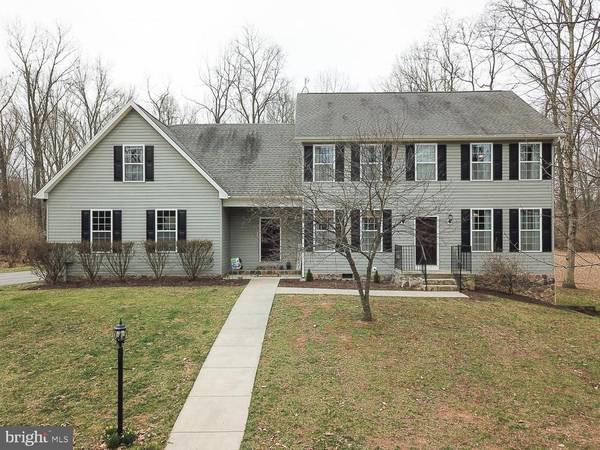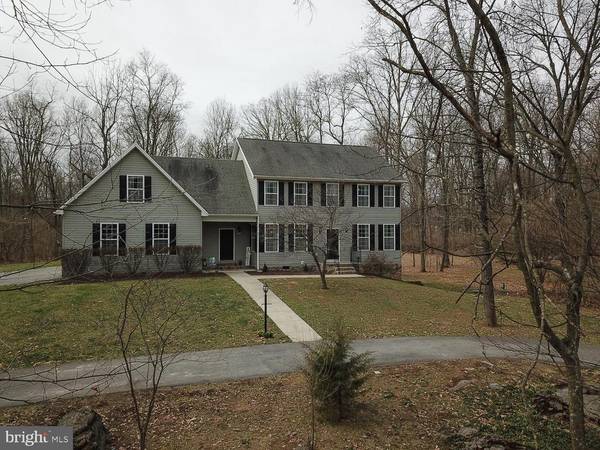$485,000
$465,000
4.3%For more information regarding the value of a property, please contact us for a free consultation.
4 Beds
3 Baths
2,513 SqFt
SOLD DATE : 05/03/2021
Key Details
Sold Price $485,000
Property Type Single Family Home
Sub Type Detached
Listing Status Sold
Purchase Type For Sale
Square Footage 2,513 sqft
Price per Sqft $192
Subdivision Ridgeway Estates
MLS Listing ID VAFV162890
Sold Date 05/03/21
Style Colonial
Bedrooms 4
Full Baths 2
Half Baths 1
HOA Y/N N
Abv Grd Liv Area 2,513
Originating Board BRIGHT
Year Built 2005
Annual Tax Amount $2,060
Tax Year 2019
Lot Size 2.340 Acres
Acres 2.34
Property Description
This Stunning Colonial nestled on over 2 acres is everything that you have been waiting for! This home boast a dreamy kitchen with upgraded granite countertops with ample counter space for the enthusiastic cook. The traditional layout featuring the dining room, family room, and kitchen are perfect for entertaining, or just enjoying that cozy family time, or you can send the kids upstairs in the theater room to give you some space. It is being used as a 4th bedroom/ Seating area now but can easily be turned back into a theater room. The outside of this home is just as dreamy as the inside. The screened in porch is perfect to sit back ,relax and enjoy nature! Don't miss out on this perfect home!
Location
State VA
County Frederick
Zoning RA
Rooms
Other Rooms Dining Room, Kitchen, Family Room, Laundry, Mud Room, Office, Media Room, Bathroom 1, Bathroom 2, Bathroom 3, Half Bath
Interior
Interior Features Floor Plan - Traditional, Kitchen - Island, Pantry, Breakfast Area, Family Room Off Kitchen, Formal/Separate Dining Room, Ceiling Fan(s), Soaking Tub, Stall Shower, Walk-in Closet(s), Wood Floors
Hot Water Propane
Heating Heat Pump(s)
Cooling Central A/C
Flooring Hardwood, Tile/Brick, Carpet
Fireplaces Number 1
Fireplaces Type Corner, Stone, Gas/Propane
Equipment Built-In Microwave, Cooktop, Dishwasher, Disposal, Refrigerator, Water Heater, Central Vacuum, Water Conditioner - Owned
Furnishings No
Fireplace Y
Appliance Built-In Microwave, Cooktop, Dishwasher, Disposal, Refrigerator, Water Heater, Central Vacuum, Water Conditioner - Owned
Heat Source Electric
Laundry Main Floor
Exterior
Exterior Feature Patio(s), Porch(es), Deck(s)
Garage Garage - Side Entry, Garage Door Opener
Garage Spaces 2.0
Utilities Available Cable TV Available, Electric Available, Propane, Phone Available
Waterfront N
Water Access N
Roof Type Architectural Shingle
Accessibility None
Porch Patio(s), Porch(es), Deck(s)
Parking Type Attached Garage, Driveway
Attached Garage 2
Total Parking Spaces 2
Garage Y
Building
Story 2
Foundation Crawl Space
Sewer On Site Septic
Water Well
Architectural Style Colonial
Level or Stories 2
Additional Building Above Grade, Below Grade
Structure Type Dry Wall
New Construction N
Schools
Elementary Schools Stonewall
Middle Schools James Wood
High Schools James Wood
School District Frederick County Public Schools
Others
Pets Allowed Y
Senior Community No
Tax ID 33 12 4
Ownership Fee Simple
SqFt Source Assessor
Acceptable Financing Conventional, Cash, VA
Listing Terms Conventional, Cash, VA
Financing Conventional,Cash,VA
Special Listing Condition Standard
Pets Description No Pet Restrictions
Read Less Info
Want to know what your home might be worth? Contact us for a FREE valuation!

Our team is ready to help you sell your home for the highest possible price ASAP

Bought with Amanda White • Nova Home Hunters Realty

"My job is to find and attract mastery-based agents to the office, protect the culture, and make sure everyone is happy! "






