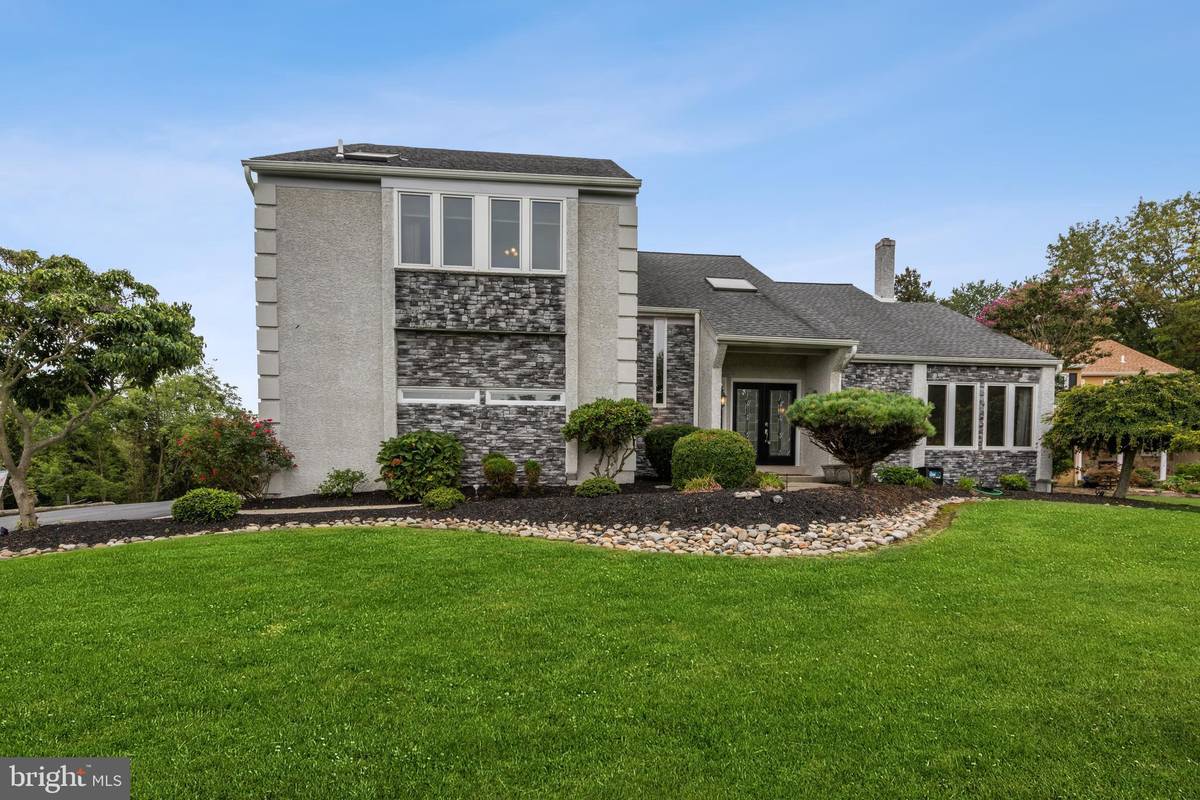$628,000
$599,000
4.8%For more information regarding the value of a property, please contact us for a free consultation.
5 Beds
3 Baths
3,765 SqFt
SOLD DATE : 11/23/2020
Key Details
Sold Price $628,000
Property Type Single Family Home
Sub Type Detached
Listing Status Sold
Purchase Type For Sale
Square Footage 3,765 sqft
Price per Sqft $166
Subdivision Westmount
MLS Listing ID PACT515082
Sold Date 11/23/20
Style Contemporary
Bedrooms 5
Full Baths 2
Half Baths 1
HOA Y/N N
Abv Grd Liv Area 3,145
Originating Board BRIGHT
Year Built 1985
Annual Tax Amount $6,670
Tax Year 2020
Lot Size 0.461 Acres
Acres 0.46
Lot Dimensions 0.00 x 0.00
Property Description
Welcome to 1017 Sage Road, Westtown, PA! This beautiful home situated on a private half acre lot in the cul de sac is not to be missed. Upon entering the two story foyer you are welcomed by the vaulted ceilings in the dining room with gorgeous hardwood floors. The large eat in kitchen offers granite countertops, tiered island with upgraded appliances and ceramic tile floors. The open concept space leads you into the large family room offering hardwood floors and gorgeous stone fireplace with double doors leading you to the spacious Florida Room and second gas fireplace, this extra space is perfect for entertaining your family and friends. The second floor welcomes you with hardwood floors throughout, a wonderful master suite with his and hers closets, completely renovated master bath offering beautifully tiled walk in shower, stunning vanity and elongated dual flush toilet. Four additional bedrooms on this level with a updated hall bathroom. The lower level recreational room or "man cave" is exactly what you would expect, offering a full screen, projector, weight room, wine storage and cedar closet. When it comes to the backyard, this home does not disappoint. The maintenance free covered deck with hot tub is the perfect place to relax and unwind after your long day. Enjoy the sun & fun with your outdoor salt water pool oasis along with banana trees! Don't worry about outdoor spaces because this house has it all and the perfect place for your family to enjoy!
Location
State PA
County Chester
Area Westtown Twp (10367)
Zoning R2
Rooms
Other Rooms Dining Room, Kitchen, Family Room, Breakfast Room, Sun/Florida Room, Exercise Room, Recreation Room, Storage Room
Basement Full
Interior
Hot Water Electric
Heating Heat Pump(s)
Cooling Central A/C
Flooring Hardwood, Tile/Brick
Fireplaces Number 1
Fireplaces Type Stone
Furnishings No
Fireplace Y
Heat Source Electric
Laundry Main Floor
Exterior
Exterior Feature Deck(s), Patio(s)
Parking Features Garage - Side Entry, Garage Door Opener
Garage Spaces 2.0
Fence Decorative, Partially
Pool In Ground
Water Access N
Roof Type Asphalt
Accessibility None
Porch Deck(s), Patio(s)
Attached Garage 2
Total Parking Spaces 2
Garage Y
Building
Story 2
Foundation Block
Sewer Public Sewer
Water Public
Architectural Style Contemporary
Level or Stories 2
Additional Building Above Grade, Below Grade
New Construction N
Schools
Elementary Schools Westtown Thornbury
Middle Schools Stetson
High Schools Rustin
School District West Chester Area
Others
Pets Allowed Y
Senior Community No
Tax ID 67-01 -0004.7400
Ownership Fee Simple
SqFt Source Assessor
Acceptable Financing Cash, Conventional, FHA, Negotiable, VA
Horse Property N
Listing Terms Cash, Conventional, FHA, Negotiable, VA
Financing Cash,Conventional,FHA,Negotiable,VA
Special Listing Condition Standard
Pets Allowed No Pet Restrictions
Read Less Info
Want to know what your home might be worth? Contact us for a FREE valuation!

Our team is ready to help you sell your home for the highest possible price ASAP

Bought with Patricia Long • Irving A Miller
"My job is to find and attract mastery-based agents to the office, protect the culture, and make sure everyone is happy! "






