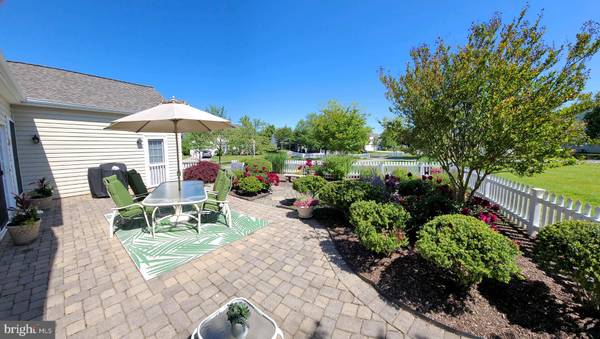$425,750
$399,000
6.7%For more information regarding the value of a property, please contact us for a free consultation.
3 Beds
3 Baths
2,342 SqFt
SOLD DATE : 07/01/2021
Key Details
Sold Price $425,750
Property Type Single Family Home
Sub Type Detached
Listing Status Sold
Purchase Type For Sale
Square Footage 2,342 sqft
Price per Sqft $181
Subdivision Easton Club East
MLS Listing ID MDTA141238
Sold Date 07/01/21
Style Colonial
Bedrooms 3
Full Baths 3
HOA Fees $138/qua
HOA Y/N Y
Abv Grd Liv Area 2,342
Originating Board BRIGHT
Year Built 2003
Annual Tax Amount $3,681
Tax Year 2021
Lot Size 0.480 Acres
Acres 0.48
Property Description
Delightful, two-story Wittman home with sunroom addition overlooking an amazing paver patio and beautiful gardens on one of the largest lots in the community. Thoughtfully oriented on a corner with added privacy, the mature landscaping and blossoming gardens create an envious, park-like setting with lawn irrigation. Inside you'll be welcomed with wood flooring throughout most of the main level with custom wood trim and crown molding. Off of the main foyer are an office and a formal dining room which leads to a large, spacious kitchen with stainless appliances, granite countertops, an enormous center island with tons of workspace. The family room with a gas fireplace, opens to the kitchen and adjoins the sunroom. The primary suite and an additional bedroom and full bathroom are on the main level with a third bedroom, full bathroom and loft on the second level. Perfect for entertaining inside and out, this is one you won't want to miss! New roof installed in 2020!
Location
State MD
County Talbot
Zoning RESIDENTIAL
Rooms
Main Level Bedrooms 2
Interior
Interior Features Attic, Breakfast Area, Carpet, Ceiling Fan(s), Chair Railings, Crown Moldings, Entry Level Bedroom, Family Room Off Kitchen, Formal/Separate Dining Room, Kitchen - Eat-In, Kitchen - Island, Pantry, Primary Bath(s), Upgraded Countertops, Wainscotting, Walk-in Closet(s), Window Treatments, Wood Floors
Hot Water Electric
Heating Heat Pump(s)
Cooling Central A/C, Ceiling Fan(s)
Flooring Wood, Ceramic Tile, Carpet, Vinyl
Fireplaces Number 1
Fireplaces Type Gas/Propane, Mantel(s)
Equipment Built-In Microwave, Dishwasher, Disposal, Dryer, Exhaust Fan, Icemaker, Oven/Range - Electric, Range Hood, Refrigerator, Stainless Steel Appliances, Washer, Water Heater
Fireplace Y
Appliance Built-In Microwave, Dishwasher, Disposal, Dryer, Exhaust Fan, Icemaker, Oven/Range - Electric, Range Hood, Refrigerator, Stainless Steel Appliances, Washer, Water Heater
Heat Source Natural Gas
Exterior
Exterior Feature Patio(s)
Garage Garage - Rear Entry, Garage Door Opener
Garage Spaces 2.0
Waterfront N
Water Access N
Roof Type Architectural Shingle
Accessibility None
Porch Patio(s)
Parking Type Attached Garage, Off Street
Attached Garage 2
Total Parking Spaces 2
Garage Y
Building
Lot Description Corner, Landscaping
Story 2
Sewer Public Sewer
Water Public
Architectural Style Colonial
Level or Stories 2
Additional Building Above Grade, Below Grade
New Construction N
Schools
School District Talbot County Public Schools
Others
Senior Community No
Tax ID 2101097431
Ownership Fee Simple
SqFt Source Assessor
Special Listing Condition Standard
Read Less Info
Want to know what your home might be worth? Contact us for a FREE valuation!

Our team is ready to help you sell your home for the highest possible price ASAP

Bought with Bradley Wayne Harbin • Long & Foster Real Estate, Inc.

"My job is to find and attract mastery-based agents to the office, protect the culture, and make sure everyone is happy! "






