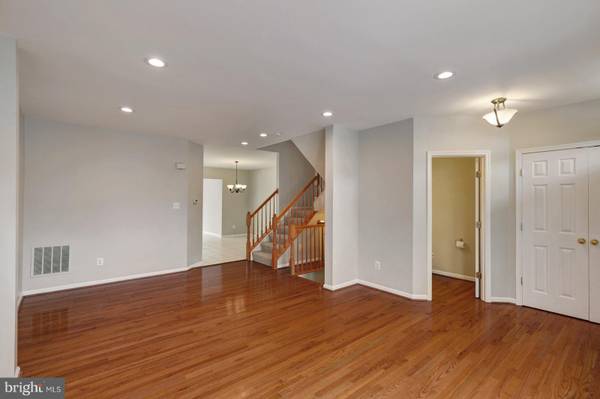$400,000
$390,000
2.6%For more information regarding the value of a property, please contact us for a free consultation.
3 Beds
4 Baths
2,340 SqFt
SOLD DATE : 06/30/2020
Key Details
Sold Price $400,000
Property Type Townhouse
Sub Type Interior Row/Townhouse
Listing Status Sold
Purchase Type For Sale
Square Footage 2,340 sqft
Price per Sqft $170
Subdivision Ridgeleigh
MLS Listing ID VAPW494970
Sold Date 06/30/20
Style Colonial
Bedrooms 3
Full Baths 3
Half Baths 1
HOA Fees $90/mo
HOA Y/N Y
Abv Grd Liv Area 1,654
Originating Board BRIGHT
Year Built 2000
Annual Tax Amount $4,399
Tax Year 2020
Lot Size 1,498 Sqft
Acres 0.03
Property Description
***Multiple Offer Situation ***Triple Bump-out, three finished level townhouse with 2340 finished square feet backing to the Occoquan Reservoir offering seasonal views! New hardwood floors in foyer, powder room, and living room and new carpet going to the upper level. This home shows great. As you walk into the townhouse you will immediately see how deep this home is, there is a breakfast room just past the updated kitchen and dining area. Imagine having breakfast with such peaceful views in fall, winter and spring. The kitchen features recessed lighting, a granite counter, stainless steel appliances, and gorgeous backsplash. Gray lower cabinets, white upper cabinets! The paint color inside is a light gray. Upstairs you will find three well-appointed bedrooms all with hardwood floors. The master being the show stopper. You get high vaulted ceilings, a sitting room overlooking the trees and offering seasonal views as well, an updated luxury bath with double gray vanity with a hard surface white top, a soaking tub, a separate shower, new gray laminate flooring, and a walk-in closet. There is a full bath in the upper hallway and two bedrooms on the front of the house. Head to the lower level and you will find a fully finished walkout basement with den, full bath, rec room, and sunroom nook with full-size windows and a sliding glass door. Shed just outside on the rear of the house conveys as well. Bring your A-Game
Location
State VA
County Prince William
Zoning RPC
Rooms
Other Rooms Living Room, Dining Room, Primary Bedroom, Sitting Room, Bedroom 2, Bedroom 3, Kitchen, Den, Breakfast Room, Sun/Florida Room, Recreation Room, Storage Room, Bathroom 2
Basement Full, Daylight, Full, Heated, Outside Entrance, Rear Entrance, Walkout Level, Windows
Interior
Interior Features Breakfast Area, Carpet, Ceiling Fan(s), Floor Plan - Traditional, Kitchen - Table Space, Primary Bath(s), Recessed Lighting, Soaking Tub, Tub Shower, Upgraded Countertops, Walk-in Closet(s), Window Treatments, Wood Floors, Floor Plan - Open
Hot Water Natural Gas
Heating Forced Air, Programmable Thermostat
Cooling Central A/C, Ceiling Fan(s), Programmable Thermostat
Flooring Hardwood, Ceramic Tile, Carpet
Equipment Built-In Microwave, Dishwasher, Disposal, Dryer - Electric, Exhaust Fan, Microwave, Refrigerator, Stainless Steel Appliances, Stove, Washer
Furnishings No
Fireplace N
Window Features Double Pane,Palladian,Screens
Appliance Built-In Microwave, Dishwasher, Disposal, Dryer - Electric, Exhaust Fan, Microwave, Refrigerator, Stainless Steel Appliances, Stove, Washer
Heat Source Natural Gas
Laundry Hookup
Exterior
Exterior Feature Deck(s)
Parking On Site 2
Utilities Available Under Ground
Amenities Available Common Grounds, Community Center, Pool - Outdoor, Tennis Courts, Tot Lots/Playground
Waterfront N
Water Access N
View Garden/Lawn, Water, Trees/Woods, Scenic Vista
Roof Type Asphalt
Street Surface Black Top
Accessibility None
Porch Deck(s)
Road Frontage City/County
Parking Type On Street
Garage N
Building
Lot Description Backs to Trees, Backs - Parkland, Trees/Wooded, Secluded, Premium
Story 3
Foundation Concrete Perimeter
Sewer Public Sewer
Water Public
Architectural Style Colonial
Level or Stories 3
Additional Building Above Grade, Below Grade
Structure Type Dry Wall,Vaulted Ceilings
New Construction N
Schools
Elementary Schools Springwoods
Middle Schools Lake Ridge
High Schools Woodbridge
School District Prince William County Public Schools
Others
Pets Allowed Y
HOA Fee Include Pool(s),Reserve Funds,Trash
Senior Community No
Tax ID 8194-80-4024
Ownership Fee Simple
SqFt Source Assessor
Security Features Smoke Detector
Acceptable Financing Conventional, FHA, VA, Cash
Horse Property N
Listing Terms Conventional, FHA, VA, Cash
Financing Conventional,FHA,VA,Cash
Special Listing Condition Standard
Pets Description No Pet Restrictions
Read Less Info
Want to know what your home might be worth? Contact us for a FREE valuation!

Our team is ready to help you sell your home for the highest possible price ASAP

Bought with Lisa M Patton • Long & Foster Real Estate, Inc.

"My job is to find and attract mastery-based agents to the office, protect the culture, and make sure everyone is happy! "






