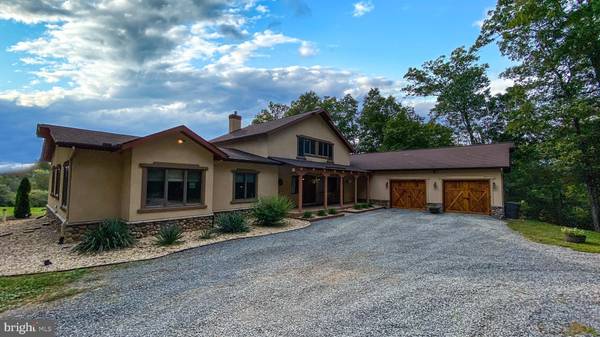$835,000
$825,000
1.2%For more information regarding the value of a property, please contact us for a free consultation.
4 Beds
4 Baths
3,286 SqFt
SOLD DATE : 12/11/2020
Key Details
Sold Price $835,000
Property Type Single Family Home
Sub Type Detached
Listing Status Sold
Purchase Type For Sale
Square Footage 3,286 sqft
Price per Sqft $254
Subdivision None Available
MLS Listing ID VALO422674
Sold Date 12/11/20
Style Post & Beam
Bedrooms 4
Full Baths 3
Half Baths 1
HOA Y/N N
Abv Grd Liv Area 3,286
Originating Board BRIGHT
Year Built 2005
Annual Tax Amount $6,658
Tax Year 2020
Lot Size 4.860 Acres
Acres 4.86
Property Description
The word custom doesn't even begin to describe this one of a kind home. Situated on 4 acres in beautiful Western Loudoun, you will enjoy privacy and views of nature from every room! From floor to ceiling, this house was designed with easy maintenance and energy efficiency in mind. . . . The Timber Peg construction surrounds you in warm wood; from pine walls and ceiling, to reclaimed hardwood floors. Add the soaring two level cultured stone fireplace and you will feel you are in a chalet or somewhere in the mid-West. This feel is continued throughout the open floor plan with the cultured stone surrounding the double oven area, soapstone countertop, and custom wood bar top. You have plenty of storage with a large walk-in pantry and drawers under the window seat. The cultured stone repeats itself on the half bath wall, which shows off a custom wrought iron vanity. . . . . The Timber Peg section of the house continues up the stairs where you will find two more bedrooms and a full bathroom. . . .. The unique owners suite has a fireplace, access to the back deck, and provides enough space for an office and workout area. The center piece of the owners bathroom is the custom barn wood, double cooper bowl vanity with built-in hamper. When you step out of the shower or the bubble soaking tub, you will be greeted with heated tile flooring. Check out the spacious dressing room with ample shelving and hanging rods, and even a make-up vanity!. . . .On the opposite side of the house, sit in the sunroom and enjoy the bank of windows, bringing in sunlight and trees as your views. The adjacent laundry room has a surprise for dog owners , a dog shower! . . . And for the owner, central vac with 5 kickplates! . . . . The full walkout basement is currently under construction to bring you a fourth bedroom, full bath and large gathering room. Don't miss all the storage space in the back of the basement! . . . . Moving outside, you will appreciate the look of the custom double wood front and garage doors, Vega logs, and stamped concrete front porch. Relax and enjoy the peace and quiet of this property, whether it is on the front porch with its two ceiling fans, the back deck with its gazebo, sunning yourself on the back patio, or sitting around the fire pit. . . . . And as if it couldn't get any better, your big ticket items have already been upgraded! Hardwood floors have been refinished; new roof; new 2 zoned HVAC system; new double oven and newer dishwasher. This home is energy efficient with the Sips Paneling, 2x6 framing for extra insulation, stucco exterior walls, tinted windows, and 11 ceiling fans throughout the home.. . . Be sure to view the Matterport video to get a 360 tour of this unique home and get ready to fall in love!
Location
State VA
County Loudoun
Zoning 03
Direction North
Rooms
Other Rooms Dining Room, Bedroom 2, Bedroom 3, Bedroom 4, Kitchen, Family Room, Bedroom 1, 2nd Stry Fam Rm, Sun/Florida Room, Laundry, Bathroom 2, Bathroom 3, Half Bath
Basement Full
Main Level Bedrooms 1
Interior
Interior Features Carpet, Central Vacuum, Dining Area, Entry Level Bedroom, Family Room Off Kitchen, Floor Plan - Open, Pantry, Kitchen - Country, Soaking Tub, Stall Shower, Tub Shower, Upgraded Countertops, Water Treat System, Window Treatments, Wood Floors
Hot Water Propane
Heating Zoned, Forced Air
Cooling Central A/C
Flooring Tile/Brick, Partially Carpeted, Heated, Hardwood
Fireplaces Number 2
Fireplaces Type Corner, Gas/Propane, Mantel(s), Stone, Other
Equipment Dishwasher, Disposal, Dryer - Front Loading, Icemaker, Oven - Double, Refrigerator, Stainless Steel Appliances, Washer - Front Loading
Fireplace Y
Appliance Dishwasher, Disposal, Dryer - Front Loading, Icemaker, Oven - Double, Refrigerator, Stainless Steel Appliances, Washer - Front Loading
Heat Source Propane - Leased
Laundry Main Floor
Exterior
Exterior Feature Deck(s), Patio(s)
Garage Garage - Front Entry, Garage Door Opener, Oversized
Garage Spaces 2.0
Waterfront N
Water Access N
Roof Type Architectural Shingle
Accessibility None
Porch Deck(s), Patio(s)
Parking Type Attached Garage, Driveway
Attached Garage 2
Total Parking Spaces 2
Garage Y
Building
Story 3
Sewer Gravity Sept Fld, Septic < # of BR
Water Private, Well
Architectural Style Post & Beam
Level or Stories 3
Additional Building Above Grade, Below Grade
Structure Type 2 Story Ceilings,Beamed Ceilings,9'+ Ceilings,Wood Ceilings,Wood Walls
New Construction N
Schools
School District Loudoun County Public Schools
Others
Senior Community No
Tax ID 338387740000
Ownership Fee Simple
SqFt Source Assessor
Acceptable Financing Cash, Conventional, FHA, VA
Listing Terms Cash, Conventional, FHA, VA
Financing Cash,Conventional,FHA,VA
Special Listing Condition Standard
Read Less Info
Want to know what your home might be worth? Contact us for a FREE valuation!

Our team is ready to help you sell your home for the highest possible price ASAP

Bought with Amanda White • Nova Home Hunters Realty

"My job is to find and attract mastery-based agents to the office, protect the culture, and make sure everyone is happy! "






