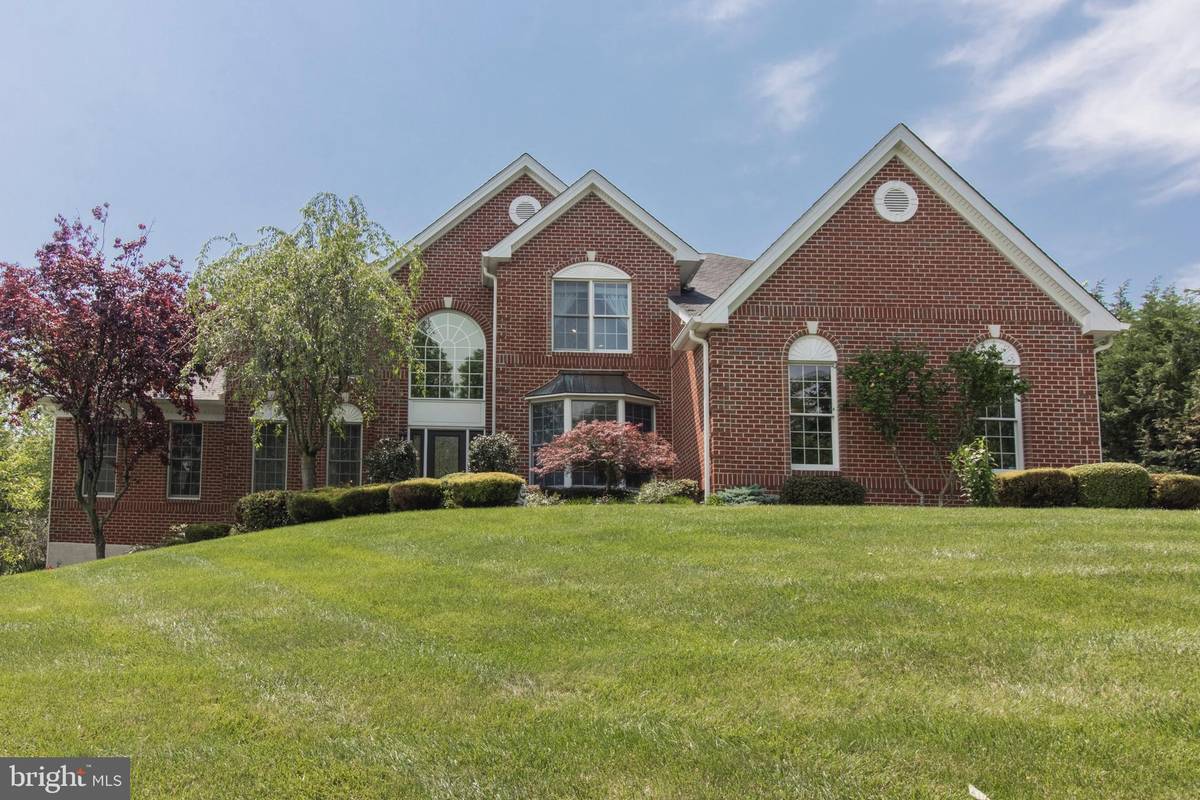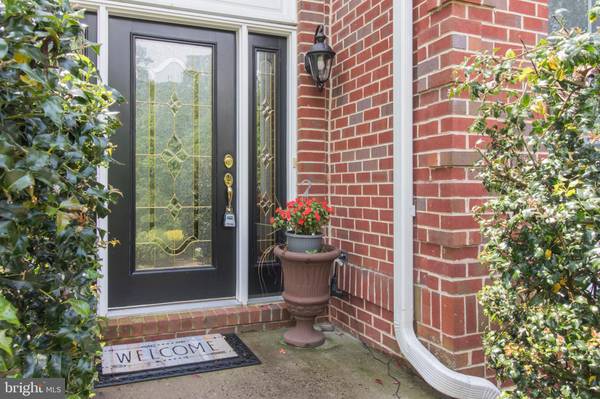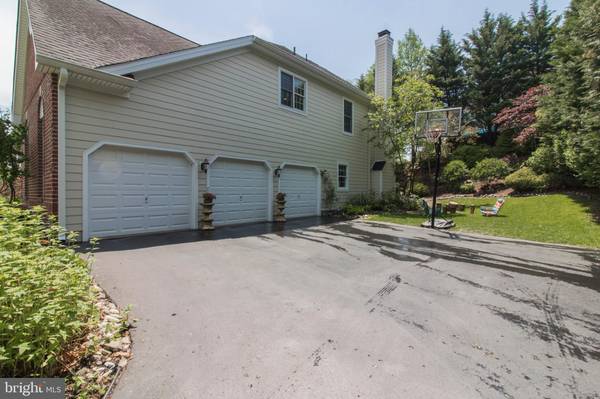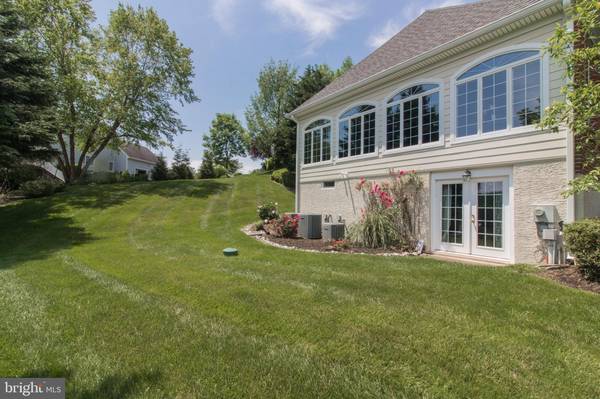$657,000
$655,000
0.3%For more information regarding the value of a property, please contact us for a free consultation.
4 Beds
5 Baths
5,480 SqFt
SOLD DATE : 10/09/2020
Key Details
Sold Price $657,000
Property Type Single Family Home
Sub Type Detached
Listing Status Sold
Purchase Type For Sale
Square Footage 5,480 sqft
Price per Sqft $119
Subdivision Est At Tattersall
MLS Listing ID PACT507296
Sold Date 10/09/20
Style Traditional
Bedrooms 4
Full Baths 4
Half Baths 1
HOA Fees $54/qua
HOA Y/N Y
Abv Grd Liv Area 4,530
Originating Board BRIGHT
Year Built 2003
Annual Tax Amount $10,642
Tax Year 2020
Lot Size 0.502 Acres
Acres 0.5
Lot Dimensions 0.00 x 0.00
Property Description
Price Adjustment- Seller is Motivated. Luxury Executive Estate Residence in the coveted Tattersall Community, Highly regarded A+ Downingtown Area School District with award winning STEM Academy; Associated with this community is a 4 Star Golf Experience, Broad Run Golfers Club. Enter the two-story foyer with gleaming hardwood floors, atrium window and curved grand staircase. Turn left to the Formal Living Room and Dining Rooms with crown molding and chair rail. From the Living Room, enter into the sunlit Conservatory/Solarium with 3 walls of windows (perfect for a grand piano and/or conversation area) with elegant tray ceiling and spectacular view. From the Dining Room Enter the Gourmet Kitchen that features 42" cabinets , tile backsplash, granite counters, updated stainless appliances (Kenmore Elite Stove/Frigidaire Gallery Range Oven), under-cabinet lighting, a large center island, walk in pantry, wine refrigerator, desk area and hardwood flooring. Adjoining breakfast room has sliding door to the TREX deck, a secluded retreat for entertaining a crowd or enjoying a quiet moment with a glass of wine or lemonade. The open floor plan has an adjoining two-story Great Room with floor-to-ceiling stone gas fireplace and a full wall of windows for tremendous lighting throughout the first floor level. Also on the first level is an Office with Bay Window and French Doors. The updated Laundry (new gas Whirlpool dryer)/Mud Room with new cabinets and seating is conveniently located on the first floor along with a 3 car Garage with Swiss Trax Custom flooring and Tesla wiring system w/permit, shoe closet w/seating . Double staircases take you to the upper level. Enter the Master Bedroom Suite through double doors, and you find a luxurious bedroom with tray ceiling, adjacent sitting area, gigantic walk-in closet and a Master Bathroom with whirlpool tub, extra large shower and double vanities. The second and third bedrooms share a Jack and Jill bathroom. The fourth bedroom has its own bathroom and large closet (all bedrooms have ceiling fans w/remote; upgraded shelving in closets). The full finished lower level (2018) Family/Game/Media Room with Granite Counter seating, custom cabinets, and Granite Wet Bar, Full Bath, Walk Out with French Doors, and plenty of storage. Three HVAC zones. Surround Sound Speakers built in. Lots of recessed lighting. NEW hot water heater (2016), full yard and garden sprinkler system, . Security System. Sump pump. Home Warranty included. Close to Schools, shopping, major highways, Trains, Philadelphia/Delaware. Great floor plan for family living. HOA includes: Common area landscaping and maintenance, storm water maintenance, insurance, street lighting, management,and reserve funding.
Location
State PA
County Chester
Area West Bradford Twp (10350)
Zoning R1
Rooms
Other Rooms Living Room, Dining Room, Primary Bedroom, Sitting Room, Bedroom 2, Bedroom 3, Bedroom 4, Kitchen, Family Room, Foyer, 2nd Stry Fam Ovrlk, Laundry, Office, Storage Room, Bathroom 2, Bathroom 3, Conservatory Room, Primary Bathroom, Full Bath, Half Bath
Basement Fully Finished, Full, Heated, Sump Pump, Outside Entrance, Improved
Interior
Interior Features Additional Stairway, Attic, Breakfast Area, Butlers Pantry, Carpet, Ceiling Fan(s), Crown Moldings, Curved Staircase, Dining Area, Family Room Off Kitchen, Formal/Separate Dining Room, Kitchen - Gourmet, Pantry, Recessed Lighting, Sprinkler System, Upgraded Countertops, Walk-in Closet(s), Window Treatments, Wood Floors
Hot Water Propane
Heating Zoned
Cooling Central A/C
Fireplaces Number 1
Fireplaces Type Gas/Propane, Stone
Equipment Built-In Microwave, Cooktop, Dishwasher, Disposal, Oven - Wall, Refrigerator, Stainless Steel Appliances, Washer, Dryer - Gas, Water Heater
Fireplace Y
Appliance Built-In Microwave, Cooktop, Dishwasher, Disposal, Oven - Wall, Refrigerator, Stainless Steel Appliances, Washer, Dryer - Gas, Water Heater
Heat Source Propane - Leased
Laundry Main Floor
Exterior
Exterior Feature Deck(s)
Parking Features Garage - Side Entry, Garage Door Opener, Inside Access
Garage Spaces 7.0
Water Access N
View Trees/Woods, Golf Course
Roof Type Shingle,Pitched
Accessibility Level Entry - Main
Porch Deck(s)
Attached Garage 3
Total Parking Spaces 7
Garage Y
Building
Story 2
Sewer Public Sewer
Water Public
Architectural Style Traditional
Level or Stories 2
Additional Building Above Grade, Below Grade
New Construction N
Schools
Elementary Schools Bradford Heights
Middle Schools Downingtown
High Schools Downingtown High School West Campus
School District Downingtown Area
Others
Pets Allowed Y
HOA Fee Include Common Area Maintenance,Insurance,Reserve Funds
Senior Community No
Tax ID 50-05 -0164.02A0
Ownership Fee Simple
SqFt Source Assessor
Acceptable Financing Cash, Conventional, FHA, VA
Listing Terms Cash, Conventional, FHA, VA
Financing Cash,Conventional,FHA,VA
Special Listing Condition Standard
Pets Allowed Cats OK, Dogs OK
Read Less Info
Want to know what your home might be worth? Contact us for a FREE valuation!

Our team is ready to help you sell your home for the highest possible price ASAP

Bought with Lidia Calixte • Realty Mark Associates
"My job is to find and attract mastery-based agents to the office, protect the culture, and make sure everyone is happy! "






