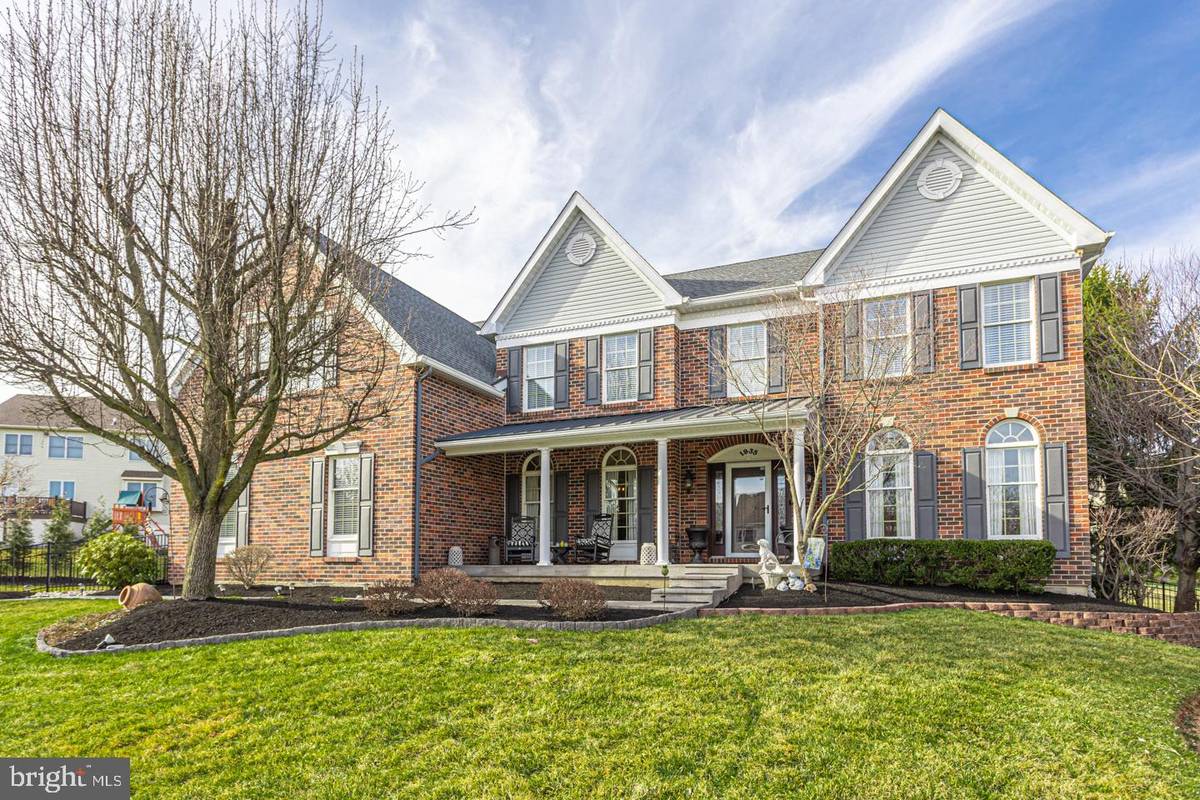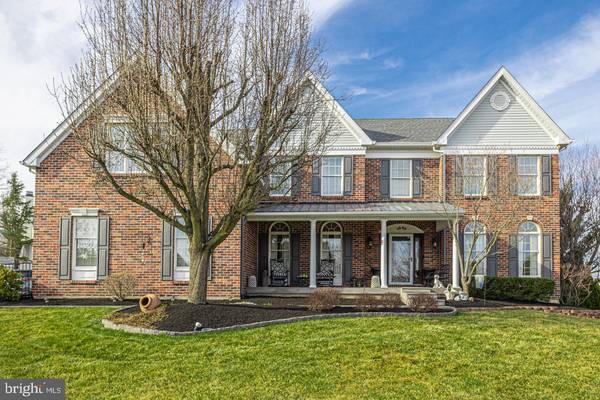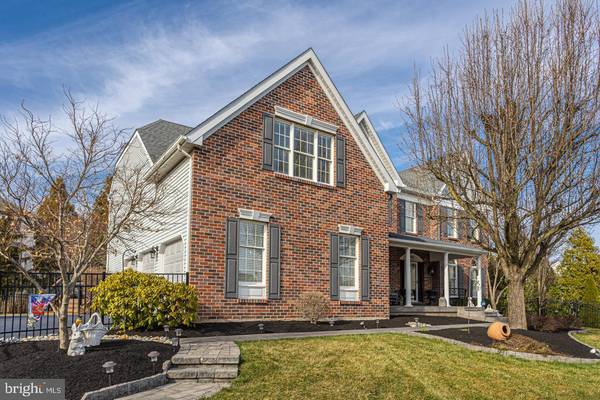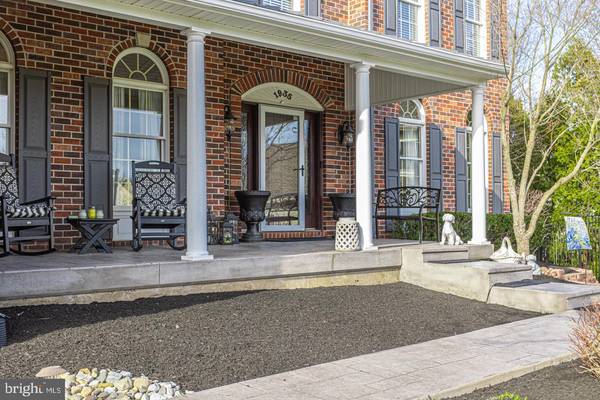$780,000
$779,000
0.1%For more information regarding the value of a property, please contact us for a free consultation.
5 Beds
5 Baths
3,793 SqFt
SOLD DATE : 07/08/2021
Key Details
Sold Price $780,000
Property Type Single Family Home
Sub Type Detached
Listing Status Sold
Purchase Type For Sale
Square Footage 3,793 sqft
Price per Sqft $205
Subdivision Bucks Cty Countryc
MLS Listing ID PABU522954
Sold Date 07/08/21
Style Colonial
Bedrooms 5
Full Baths 4
Half Baths 1
HOA Y/N N
Abv Grd Liv Area 3,793
Originating Board BRIGHT
Year Built 1997
Annual Tax Amount $9,471
Tax Year 2020
Lot Size 0.313 Acres
Acres 0.31
Lot Dimensions 62.00 x 78.00
Property Description
Welcome to this elegantly appointed 5 bedroom, 4.5 bathroom home located in the prestigious community of Bucks County Country Club Estates. This home offers an uncompromising attention to detail that must be seen to be appreciated. As you enter through the beautiful front door you will be impressed by the dramatic center hall foyer with marble floor that opens to a second floor overlook. Formal rooms fan from the foyer, with a bright and spacious living room and an elegant dining room both with hardwood floors. A cozy study off the living room offers privacy with French doors. The gathering room is complete with a brick fireplace and vaulted ceiling. The designer style kitchen has a center island with seating, Silverstone countertops, Miele appliances, double wall ovens, one of which is steam, and lots of cabinet space. The sun-drenched atrium just off the kitchen will make entertaining a pleasure and offers convenient access to the rear maintenance free deck. Ready to host your next backyard barbeque, this sprawling deck offers multiple seating and dining areas. Completing the main floor is a spacious laundry/mud room accessed through a beautifully frosted glass door and a half bath. Head upstairs by either the main or rear staircase. The lovely main suite features a tray ceiling, large walk in closet, and main bathroom with soaking tub, shower and dual vanities. There are four additional spacious bedrooms and two Jack and Jill bathrooms that complete the second floor. The fully finished lower level is a great area for entertaining family and friends featuring a full bar, tv/media area, exercise area and full bath. Additional home amenities are an oversized 3 car garage, dual zone HVAC, newer roof, rear storage shed and newer flooring throughout. This home is in a desirable location in the Central Bucks School District and close to Doylestown Borough, Peddlers Village, parks, shopping and easy access to major routes. Schedule your showing today!
Location
State PA
County Bucks
Area Warwick Twp (10151)
Zoning RA
Rooms
Basement Full
Interior
Hot Water Natural Gas
Heating Forced Air
Cooling Central A/C
Fireplaces Number 1
Fireplaces Type Gas/Propane
Equipment Oven - Double
Fireplace Y
Appliance Oven - Double
Heat Source Natural Gas
Exterior
Exterior Feature Deck(s)
Garage Garage Door Opener
Garage Spaces 7.0
Fence Decorative
Waterfront N
Water Access N
Roof Type Fiberglass
Accessibility None
Porch Deck(s)
Attached Garage 3
Total Parking Spaces 7
Garage Y
Building
Story 2
Sewer Public Sewer
Water Public
Architectural Style Colonial
Level or Stories 2
Additional Building Above Grade, Below Grade
New Construction N
Schools
School District Central Bucks
Others
Senior Community No
Tax ID 51-030-068
Ownership Fee Simple
SqFt Source Assessor
Acceptable Financing Cash, Conventional, FHA, VA
Listing Terms Cash, Conventional, FHA, VA
Financing Cash,Conventional,FHA,VA
Special Listing Condition Standard
Read Less Info
Want to know what your home might be worth? Contact us for a FREE valuation!

Our team is ready to help you sell your home for the highest possible price ASAP

Bought with Jeffrey M Palmer • BHHS Fox & Roach-Center City Walnut

"My job is to find and attract mastery-based agents to the office, protect the culture, and make sure everyone is happy! "






