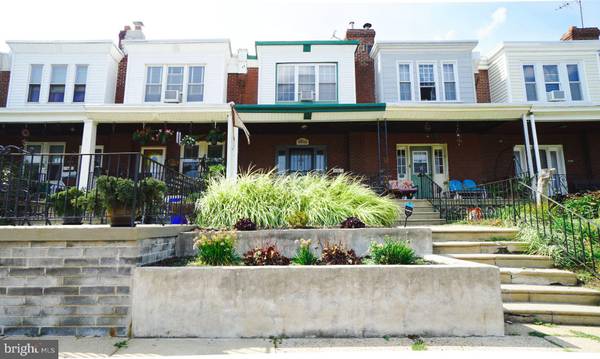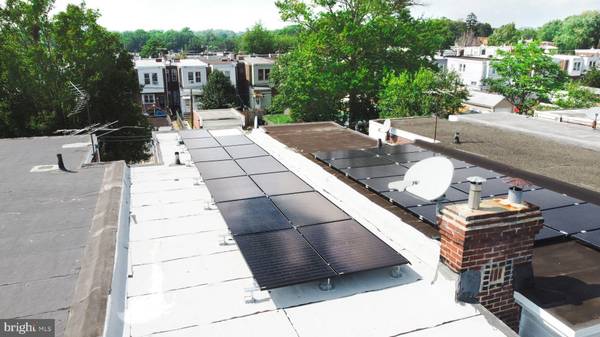$220,000
$235,000
6.4%For more information regarding the value of a property, please contact us for a free consultation.
3 Beds
2 Baths
1,200 SqFt
SOLD DATE : 11/23/2021
Key Details
Sold Price $220,000
Property Type Townhouse
Sub Type Interior Row/Townhouse
Listing Status Sold
Purchase Type For Sale
Square Footage 1,200 sqft
Price per Sqft $183
Subdivision Lawndale
MLS Listing ID PAPH2021010
Sold Date 11/23/21
Style Straight Thru
Bedrooms 3
Full Baths 2
HOA Y/N N
Abv Grd Liv Area 1,200
Originating Board BRIGHT
Year Built 1950
Annual Tax Amount $1,615
Tax Year 2021
Lot Size 2,126 Sqft
Acres 0.05
Lot Dimensions 15.08 x 141.00
Property Description
Welcome Home to 6214 Oakley Street! Once you drive to the home you will be impressed already from the outside curb appeal and porch area. Upon entry into this lovely well kept 3 Bedroom 2 Bathroom open floor plan home you will observe all of the amenities your searching for. On the exterior there is a newly coated roof and owners just had Solar Panels installed in July which will allow them to have estimated electric bills no more then $57 a month. Never worry about expensive electric bills again.
Inside the home presents a large living room and dining room perfect for entertainment and family enjoyment. The newly renovated kitchen displays tile floors, LED recessed lighting, stainless steel appliances and bar stool seating. Continue further through the kitchen and exit out into an amazingly large yard ready for your BBQ parties or just a quiet enjoyment space outside. There are no issues with parking as you will see a large detached garage large enough for two cars or mid-sized truck.
The basement is fully finished with a full bathroom, recessed lighting, plenty of storage space and laundry room. The second floor of the home presents 3 Bedrooms with a beautifully renovated bathroom showcasing a jacuzzi tub with rain shower head surrounded by a custom tile design . A must see!
**Please remove shoes during showings or wear supplied shoe covers**
Location
State PA
County Philadelphia
Area 19111 (19111)
Zoning RSA5
Rooms
Basement Full, Outside Entrance, Fully Finished
Main Level Bedrooms 3
Interior
Interior Features Ceiling Fan(s), Kitchen - Eat-In
Hot Water Natural Gas
Heating Hot Water
Cooling Ceiling Fan(s), Window Unit(s)
Equipment Oven - Self Cleaning, Disposal
Fireplace N
Appliance Oven - Self Cleaning, Disposal
Heat Source Natural Gas
Laundry Basement
Exterior
Exterior Feature Porch(es)
Garage Garage - Rear Entry
Garage Spaces 4.0
Carport Spaces 2
Fence Other
Utilities Available Cable TV
Waterfront N
Water Access N
Accessibility 2+ Access Exits
Porch Porch(es)
Parking Type Detached Carport, Detached Garage
Total Parking Spaces 4
Garage Y
Building
Lot Description Rear Yard
Story 2
Sewer Public Sewer
Water Public
Architectural Style Straight Thru
Level or Stories 2
Additional Building Above Grade, Below Grade
New Construction N
Schools
School District The School District Of Philadelphia
Others
Senior Community No
Tax ID 353212500
Ownership Fee Simple
SqFt Source Assessor
Security Features Security System
Acceptable Financing FHA, Conventional, Cash, VA
Listing Terms FHA, Conventional, Cash, VA
Financing FHA,Conventional,Cash,VA
Special Listing Condition Standard
Read Less Info
Want to know what your home might be worth? Contact us for a FREE valuation!

Our team is ready to help you sell your home for the highest possible price ASAP

Bought with Charisma Harper • Elite Level Realty

"My job is to find and attract mastery-based agents to the office, protect the culture, and make sure everyone is happy! "






