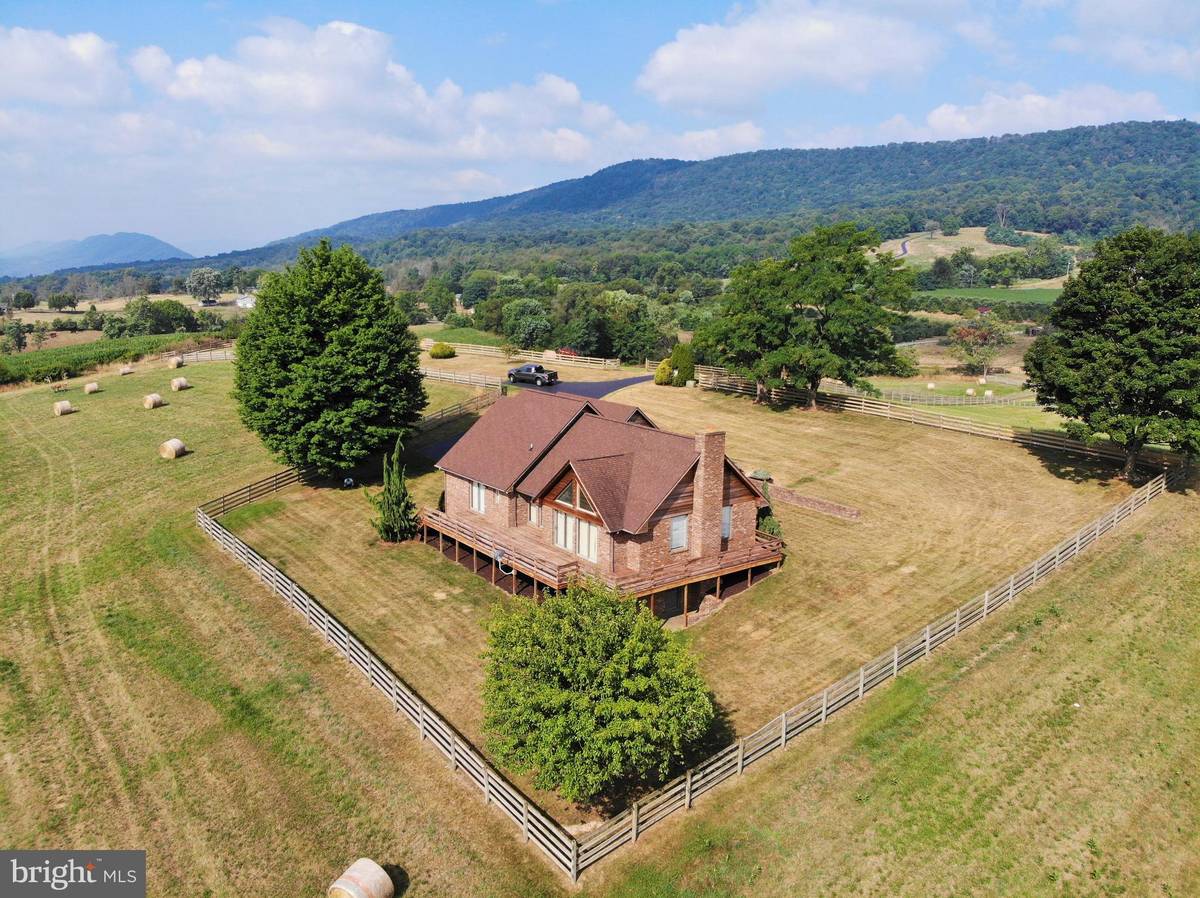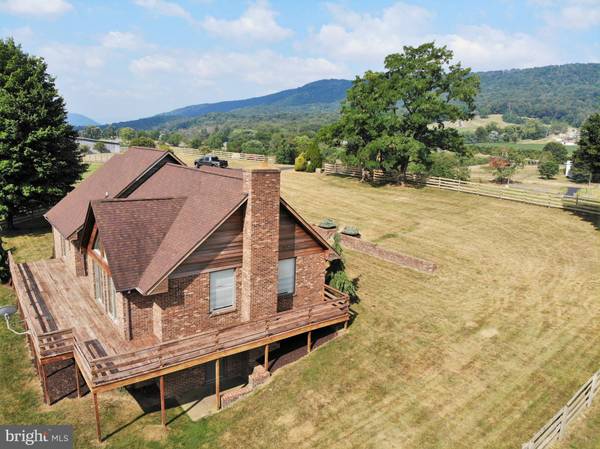$525,000
$549,000
4.4%For more information regarding the value of a property, please contact us for a free consultation.
2 Beds
2 Baths
1,752 SqFt
SOLD DATE : 11/11/2021
Key Details
Sold Price $525,000
Property Type Single Family Home
Sub Type Detached
Listing Status Sold
Purchase Type For Sale
Square Footage 1,752 sqft
Price per Sqft $299
MLS Listing ID VARO2000094
Sold Date 11/11/21
Style Chalet
Bedrooms 2
Full Baths 2
HOA Y/N N
Abv Grd Liv Area 1,752
Originating Board BRIGHT
Year Built 1987
Annual Tax Amount $1,993
Tax Year 2021
Lot Size 15.002 Acres
Acres 15.0
Property Description
Stunning 360 Degree Mountain and Valley Vista Views!!! Arguably one of the BEST Locations for Mountain Views in the Shenandoah Valley! The Pictures speak for themselves. This is a One-Of-A-Kind Property nestled on 15 Prime Fenced Acres with a Beautiful Brick and Cedar Chalet centered in the middle! Providing seclusion, yet easy access to state maintained roads, with a Nice Paved Driveway right up to the Home and Detached Carport. Huge Run-In Shed for All your equipment, and/or Hay storage. Large Wrap Around Deck leads into a Vaulted Ceiling, Open Floor Plan with a Brick Wood Burning Fireplace at the center! Custom Built-In Oak Office and Desk with Mountain Views right from the Chair! Dual Master Suites, One with Deck Access! Main Level Laundry Room with Cabinetry and Wash Sink. Unfinished Walk-Out Basement with Plenty of room for storage or potential for expansion. This Property is zoned Agricultural, with numerous possibilities and potential! A Perfect Farmette, Retirement Home, Second Home, or Full Time Residence! Schedule your Private Viewing ASAP! Note: No Drive Bys, Shown By Appointment Only.
Location
State VA
County Rockingham
Zoning A2
Rooms
Basement Connecting Stairway, Daylight, Partial, Interior Access, Outside Entrance, Partial, Poured Concrete, Side Entrance, Space For Rooms, Unfinished, Walkout Level, Workshop
Main Level Bedrooms 2
Interior
Interior Features Breakfast Area, Carpet, Ceiling Fan(s), Combination Kitchen/Dining, Combination Dining/Living, Dining Area, Entry Level Bedroom, Floor Plan - Open, Primary Bath(s), Store/Office, Tub Shower, Water Treat System, Window Treatments
Hot Water Electric
Heating Heat Pump(s)
Cooling Central A/C, Heat Pump(s)
Flooring Carpet, Vinyl
Fireplaces Number 1
Fireplaces Type Brick, Fireplace - Glass Doors, Wood
Equipment Dishwasher, Dryer, Oven/Range - Electric, Refrigerator, Washer, Water Conditioner - Owned, Water Heater
Fireplace Y
Window Features Casement
Appliance Dishwasher, Dryer, Oven/Range - Electric, Refrigerator, Washer, Water Conditioner - Owned, Water Heater
Heat Source Electric
Laundry Dryer In Unit, Has Laundry, Hookup, Main Floor, Washer In Unit
Exterior
Exterior Feature Deck(s), Wrap Around
Garage Spaces 1.0
Carport Spaces 1
Fence Board, Wood
Waterfront N
Water Access N
View Mountain, Panoramic, Pasture, Scenic Vista, Valley
Roof Type Architectural Shingle
Street Surface Black Top,Paved
Accessibility Level Entry - Main
Porch Deck(s), Wrap Around
Road Frontage Public
Parking Type Detached Carport
Total Parking Spaces 1
Garage N
Building
Lot Description Cleared, Front Yard, Landscaping, Open, Premium, Private, Rear Yard, Road Frontage, Rural
Story 2
Sewer On Site Septic
Water Well
Architectural Style Chalet
Level or Stories 2
Additional Building Above Grade, Below Grade
Structure Type Vaulted Ceilings,Dry Wall
New Construction N
Schools
Elementary Schools Plains
Middle Schools J. Frank Hillyard
High Schools Broadway
School District Rockingham County Public Schools
Others
Senior Community No
Tax ID 28 A 74
Ownership Fee Simple
SqFt Source Assessor
Horse Property Y
Special Listing Condition Standard
Read Less Info
Want to know what your home might be worth? Contact us for a FREE valuation!

Our team is ready to help you sell your home for the highest possible price ASAP

Bought with Andi A Robinson • Keller Williams Realty/Lee Beaver & Assoc.

"My job is to find and attract mastery-based agents to the office, protect the culture, and make sure everyone is happy! "






