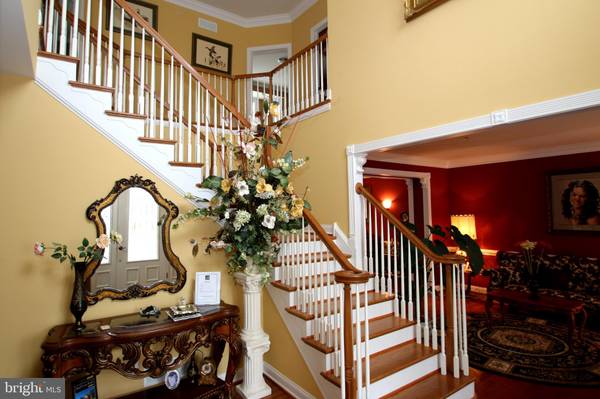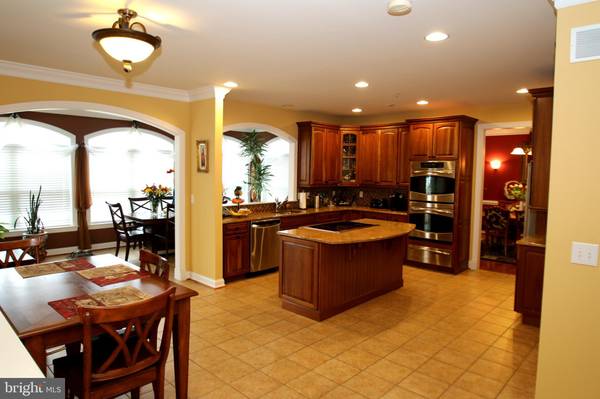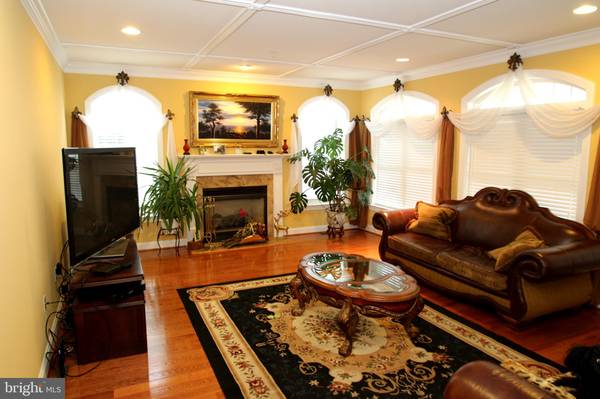$736,000
$738,900
0.4%For more information regarding the value of a property, please contact us for a free consultation.
5 Beds
5 Baths
3,757 SqFt
SOLD DATE : 08/14/2020
Key Details
Sold Price $736,000
Property Type Single Family Home
Sub Type Detached
Listing Status Sold
Purchase Type For Sale
Square Footage 3,757 sqft
Price per Sqft $195
Subdivision Golf Club Estates
MLS Listing ID PABU497358
Sold Date 08/14/20
Style Colonial
Bedrooms 5
Full Baths 4
Half Baths 1
HOA Y/N N
Abv Grd Liv Area 3,757
Originating Board BRIGHT
Year Built 2008
Annual Tax Amount $11,198
Tax Year 2020
Lot Size 2 Sqft
Lot Dimensions 135.00 x 110.00
Property Description
You will enjoy the lifestyle of this 5 bedroom, 4.5 bath Custom home in Golf Club build by the Mignatti Builders. Sophisticated Augusta model floor plan which has all of the upgrades you will appreciate with exceptional quality construction! The attention to details: Perfectly situated on a private lot with wonderful views from every window. Upon entering, you will be captivated by the open floor plan with many amazing architectural features. Augusta model has a two-story foyer and the elegant dining and living rooms w/crown moldings and circle-top windows for entertaining. The expansive Gourmet Kitchen will please your resident chef, with maple cabinetry, granite counters, GE Profile stainless steel appliances and every imaginable storage organizers! Dine casually in the sun-drenched breakfast room, overlooking your roomy maintenance-free deck. Unwind in the stunning family room with gas fireplace, wall of windows. Master suite with spa-like bathroom and his and her walk-in closets, 3 more over-sized bedrooms, each with walk-in closet, crown moldings and ceiling fan. The large upgraded tiles and exterior window is sure to suit your needs. A roomy loft with double windows is perfect for your study or library. Expansive 9 foot finished walk up basement with media room, exercise room, full bathroom and huge recreation area. Association maintains your lawn! No more need for a snow blower since the association handles this too. Two Honeywell House Humidifiers ensure comfort. Enjoy carefree living at its best!
Location
State PA
County Bucks
Area Warwick Twp (10151)
Zoning RA
Rooms
Basement Full
Main Level Bedrooms 5
Interior
Hot Water Natural Gas
Heating Forced Air
Cooling Central A/C
Fireplaces Number 1
Heat Source Natural Gas
Exterior
Garage Garage - Side Entry
Garage Spaces 3.0
Waterfront N
Water Access N
Accessibility 36\"+ wide Halls
Total Parking Spaces 3
Garage Y
Building
Story 2
Sewer Public Sewer
Water Public
Architectural Style Colonial
Level or Stories 2
Additional Building Above Grade, Below Grade
New Construction N
Schools
High Schools Central Bucks High School East
School District Central Bucks
Others
Senior Community No
Tax ID 51-013-170
Ownership Fee Simple
SqFt Source Assessor
Special Listing Condition Standard
Read Less Info
Want to know what your home might be worth? Contact us for a FREE valuation!

Our team is ready to help you sell your home for the highest possible price ASAP

Bought with Alexander Shulzhenko • Realty Mark Cityscape-Huntingdon Valley

"My job is to find and attract mastery-based agents to the office, protect the culture, and make sure everyone is happy! "






