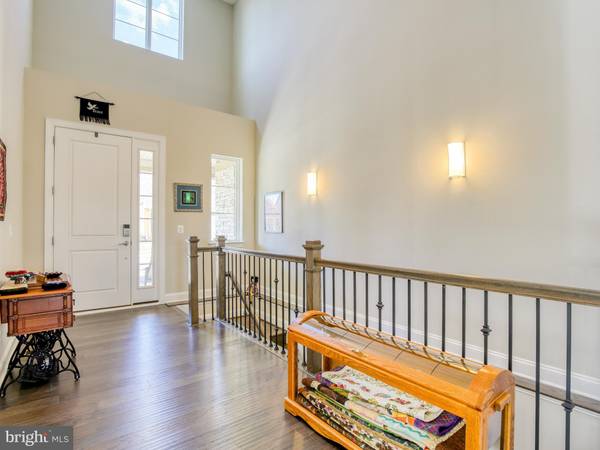$745,000
$779,000
4.4%For more information regarding the value of a property, please contact us for a free consultation.
3 Beds
4 Baths
4,191 SqFt
SOLD DATE : 06/01/2021
Key Details
Sold Price $745,000
Property Type Single Family Home
Sub Type Detached
Listing Status Sold
Purchase Type For Sale
Square Footage 4,191 sqft
Price per Sqft $177
Subdivision Lake Frederick
MLS Listing ID VAFV163256
Sold Date 06/01/21
Style Craftsman
Bedrooms 3
Full Baths 3
Half Baths 1
HOA Fees $335/mo
HOA Y/N Y
Abv Grd Liv Area 2,636
Originating Board BRIGHT
Year Built 2019
Annual Tax Amount $3,392
Tax Year 2020
Lot Size 9,583 Sqft
Acres 0.22
Property Description
Schedule your tour of this exquisite, craftsman style home built by Shea Homes and improved upon by the current owners! This house is located on the same side of Lake Frederick as the Clubhouse, pools, recreation center and most of the amenities! Gated access, and no more construction in this part of the 55 and better neighborhood! Seasonal water views and year round nature views from the rear of this home. Enjoy the photos and the 3D tour of this Engage , Elevation C, with a 3 car garage on a premium lot! An airy, 2 story foyer welcomes you. Please remove your shoes and enjoy the look and feel of 5" Engineered Hardwood under your feet. You'll be distracted by the crafted, metal spindles that adorn the rail in the foyer, but remember to turn to your right and check out the guest suite with private bath. Come back down the hall to the office. This is the place where things get done. Now for entertaining and relaxing, move into the well designed heart of the home. This open area boasts a magazine quality kitchen with Babylon Gray Quartz countertops, stainless steel appliances, a gas cooktop, timeless tiles, double wall oven and built in microwave. Let us know what you think of the fancy sink. The fireplace in the Family Room has a fan that will push out that nice air when it's cold outside. Note the additional bump out at the rear of the house the builder refers to as a sunroom. Walk over to the covered deck and view the lake. The Owners Suite incudes a private view to your rear, a well appointed bathroom with Babylon Gray Quartz, private toilet, large shower with seating, and a walk in closet. There's also a laundry room/flex space down the hall, past the powder room and the door to the 3 car garage. Additional cabinetry has been installed. Check out the pantry! The basement is lovely, with wide open spaces, plenty of storage, a 3rd bedroom, 3rd full bathroom and the bump out below the upstairs sunroom. Walk out to the patio and enjoy the view! Underground sprinkler system and radon mitigation systems have already been added as well as UV protectant in the rear. living area windows. Note - the floors noted as Hardwood are 5" Engineered Hardwood. Engineered isn't an option in the pull down menu in the mls.
Location
State VA
County Frederick
Zoning R5
Rooms
Other Rooms Living Room, Dining Room, Primary Bedroom, Bedroom 2, Bedroom 3, Kitchen, Foyer, Sun/Florida Room, Laundry, Office, Recreation Room, Bathroom 2, Bathroom 3, Primary Bathroom
Basement Full, Daylight, Partial, Heated, Improved, Interior Access, Outside Entrance, Partially Finished, Poured Concrete, Walkout Level, Windows
Main Level Bedrooms 2
Interior
Interior Features Air Filter System, Attic, Built-Ins, Carpet, Ceiling Fan(s), Entry Level Bedroom, Family Room Off Kitchen, Floor Plan - Open, Kitchen - Gourmet, Kitchen - Island, Kitchen - Table Space, Recessed Lighting, Primary Bath(s), Sprinkler System, Tub Shower, Walk-in Closet(s), Water Treat System, Wood Floors, Upgraded Countertops
Hot Water Tankless, Natural Gas
Heating Forced Air
Cooling Central A/C
Fireplaces Number 1
Fireplaces Type Gas/Propane, Mantel(s)
Equipment Air Cleaner, Built-In Microwave, Cooktop, Dishwasher, Disposal, Dryer, Exhaust Fan, Humidifier, Oven - Wall, Oven - Double, Oven - Self Cleaning, Range Hood, Refrigerator, Stainless Steel Appliances, Washer, Water Conditioner - Owned, Water Heater - Tankless
Fireplace Y
Appliance Air Cleaner, Built-In Microwave, Cooktop, Dishwasher, Disposal, Dryer, Exhaust Fan, Humidifier, Oven - Wall, Oven - Double, Oven - Self Cleaning, Range Hood, Refrigerator, Stainless Steel Appliances, Washer, Water Conditioner - Owned, Water Heater - Tankless
Heat Source Natural Gas
Laundry Main Floor, Dryer In Unit, Washer In Unit
Exterior
Exterior Feature Deck(s), Patio(s), Porch(es)
Garage Garage - Front Entry, Garage Door Opener, Inside Access
Garage Spaces 6.0
Utilities Available Cable TV
Amenities Available Bar/Lounge, Bike Trail, Billiard Room, Club House, Common Grounds, Community Center, Dining Rooms, Exercise Room, Fitness Center, Game Room, Gated Community, Jog/Walk Path, Lake, Meeting Room, Party Room, Picnic Area, Pool - Indoor, Pool - Outdoor, Recreational Center, Retirement Community
Waterfront N
Water Access N
View Lake
Accessibility None
Porch Deck(s), Patio(s), Porch(es)
Parking Type Attached Garage, Driveway
Attached Garage 3
Total Parking Spaces 6
Garage Y
Building
Lot Description Backs - Open Common Area, Landscaping, Premium, Rear Yard, SideYard(s)
Story 2
Sewer Public Sewer
Water Public
Architectural Style Craftsman
Level or Stories 2
Additional Building Above Grade, Below Grade
New Construction N
Schools
School District Frederick County Public Schools
Others
HOA Fee Include Health Club,Lawn Care Front,Lawn Care Rear,Lawn Maintenance,Pool(s),Recreation Facility,Road Maintenance,Security Gate,Snow Removal,Trash
Senior Community Yes
Age Restriction 55
Tax ID 87B 4 3 168
Ownership Fee Simple
SqFt Source Assessor
Acceptable Financing Cash, Conventional, FHA, VA, Other
Listing Terms Cash, Conventional, FHA, VA, Other
Financing Cash,Conventional,FHA,VA,Other
Special Listing Condition Standard
Read Less Info
Want to know what your home might be worth? Contact us for a FREE valuation!

Our team is ready to help you sell your home for the highest possible price ASAP

Bought with Michael P Wagner • Pearson Smith Realty, LLC

"My job is to find and attract mastery-based agents to the office, protect the culture, and make sure everyone is happy! "






