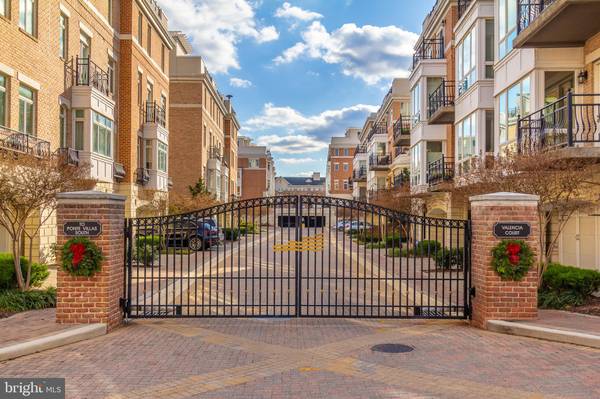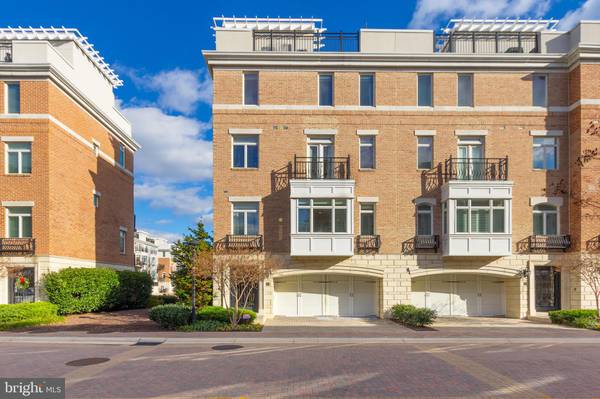$760,000
$799,000
4.9%For more information regarding the value of a property, please contact us for a free consultation.
3 Beds
3 Baths
3,114 SqFt
SOLD DATE : 10/28/2021
Key Details
Sold Price $760,000
Property Type Condo
Sub Type Condo/Co-op
Listing Status Sold
Purchase Type For Sale
Square Footage 3,114 sqft
Price per Sqft $244
Subdivision Pier Homes At Harborview
MLS Listing ID MDBA553326
Sold Date 10/28/21
Style Contemporary
Bedrooms 3
Full Baths 2
Half Baths 1
Condo Fees $680/mo
HOA Fees $204/mo
HOA Y/N Y
Abv Grd Liv Area 3,114
Originating Board BRIGHT
Year Built 2006
Annual Tax Amount $16,817
Tax Year 2021
Property Description
Sublime 3 bedroom 2.5 bathroom waterfront townhome in the prestigious and coveted Pier Homes community at Harborview. Incredible floorplan captures panoramic water views from almost every room. Sophisticated and practical upgrades include custom built ins, gas fireplaces, wide plank hardwood floors, fully integrated elevator accessible from all 5 floors, custom designed open layout and 2 car attached garage plus 2 car private driveway. Gourmet kitchen fit for a chef with center island, gas range, granite and stainless appliances opens directly to the living and dining rooms. Well appointed Owner's suite encompasses entire 3rd floor and offers tranquil harbor views, 6 piece En-suite bathroom and his & hers walk in closets with custom shelving. The 4th floor is comprised of 2 additional bedrooms along with family room or office space. Multiple decks with sweeping harbor and cityscape views scale the upper three levels of the home, offering private balconies on every floor and culminating with an expansive rooftop terrace that provides an excellent venue for a day of relaxing or a night of entertainment. Incredible resort style community amenities deigned to accommodate a variety of lifestyles; makes city living effortless and enjoyable, with onsite Pool, Fitness Center, Spa, Marina, Waterfront Promenade, Restaurants, Coffee Shop, Guest Parking Garage, Concierge Services, and Gated Security with 24/7 Security Escorts available. Never worry about water bills, snow removal, landscaping or exterior maintenance again, it's all included in the HOA. Close proximity to the Downtown Baltimore Business District, restaurants, shopping, nightlife and an easy commute to Johns Hopkins, University of Maryland, I95, I295, and I83. This home offers the perfect balance between water oriented living, upscale condo style amenities and the advantages of a more private and spacious townhouse style residence.
Location
State MD
County Baltimore City
Zoning C-2*
Rooms
Other Rooms Living Room, Dining Room, Primary Bedroom, Bedroom 2, Kitchen, Bedroom 1, 2nd Stry Fam Rm, Primary Bathroom
Interior
Interior Features Breakfast Area, Built-Ins, Carpet, Ceiling Fan(s), Combination Dining/Living, Combination Kitchen/Dining, Combination Kitchen/Living, Dining Area, Elevator, Family Room Off Kitchen, Floor Plan - Open, Kitchen - Gourmet, Kitchen - Island, Primary Bath(s), Recessed Lighting, Soaking Tub, Sprinkler System, Stall Shower, Tub Shower, Walk-in Closet(s), Wet/Dry Bar, Stove - Wood
Hot Water Natural Gas
Heating Forced Air
Cooling Ceiling Fan(s), Central A/C
Flooring Hardwood, Carpet
Fireplaces Number 1
Fireplaces Type Gas/Propane
Equipment Built-In Microwave, Built-In Range, Dishwasher, Disposal, Dryer, Exhaust Fan, Oven - Wall, Oven - Double, Oven/Range - Gas, Refrigerator, Stainless Steel Appliances, Stove, Washer
Fireplace Y
Appliance Built-In Microwave, Built-In Range, Dishwasher, Disposal, Dryer, Exhaust Fan, Oven - Wall, Oven - Double, Oven/Range - Gas, Refrigerator, Stainless Steel Appliances, Stove, Washer
Heat Source Natural Gas
Laundry Has Laundry, Upper Floor
Exterior
Exterior Feature Balcony, Deck(s), Patio(s), Terrace
Garage Covered Parking, Garage - Front Entry, Garage Door Opener, Inside Access, Oversized
Garage Spaces 4.0
Utilities Available Cable TV, Cable TV Available, Natural Gas Available, Water Available
Amenities Available Common Grounds, Concierge, Exercise Room, Fitness Center, Gated Community, Jog/Walk Path, Marina/Marina Club, Pool - Outdoor, Pier/Dock, Reserved/Assigned Parking, Swimming Pool
Waterfront Y
Water Access Y
View Harbor, City, Garden/Lawn, Water
Accessibility Elevator
Porch Balcony, Deck(s), Patio(s), Terrace
Parking Type Attached Garage, Driveway, Off Street, On Street, Parking Lot
Attached Garage 2
Total Parking Spaces 4
Garage Y
Building
Story 3
Sewer Public Sewer
Water Public
Architectural Style Contemporary
Level or Stories 3
Additional Building Above Grade, Below Grade
New Construction N
Schools
School District Baltimore City Public Schools
Others
Pets Allowed Y
HOA Fee Include All Ground Fee,Common Area Maintenance,Ext Bldg Maint,Health Club,Lawn Care Front,Lawn Care Rear,Lawn Care Side,Lawn Maintenance,Pier/Dock Maintenance,Pool(s),Road Maintenance,Security Gate,Snow Removal,Trash,Water,Management,Insurance,Sewer
Senior Community No
Tax ID 0324131922 606
Ownership Condominium
Security Features 24 hour security,Carbon Monoxide Detector(s),Security Gate,Smoke Detector,Sprinkler System - Indoor
Special Listing Condition Standard
Pets Description No Pet Restrictions
Read Less Info
Want to know what your home might be worth? Contact us for a FREE valuation!

Our team is ready to help you sell your home for the highest possible price ASAP

Bought with Zewdi Tsegay • Fairfax Realty Premier

"My job is to find and attract mastery-based agents to the office, protect the culture, and make sure everyone is happy! "






