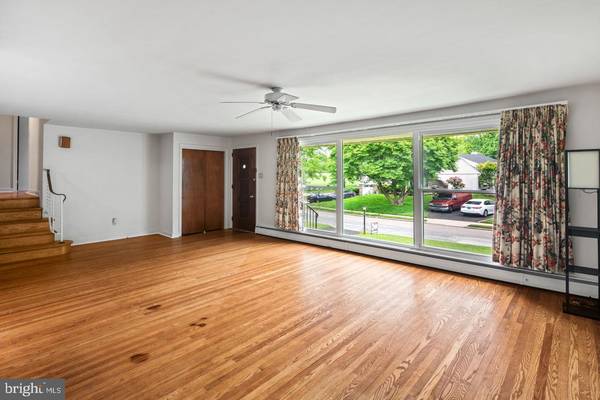$250,000
$250,000
For more information regarding the value of a property, please contact us for a free consultation.
3 Beds
3 Baths
2,486 SqFt
SOLD DATE : 07/14/2020
Key Details
Sold Price $250,000
Property Type Single Family Home
Sub Type Detached
Listing Status Sold
Purchase Type For Sale
Square Footage 2,486 sqft
Price per Sqft $100
Subdivision Wyncote
MLS Listing ID PAMC650986
Sold Date 07/14/20
Style Split Level
Bedrooms 3
Full Baths 2
Half Baths 1
HOA Y/N N
Abv Grd Liv Area 2,006
Originating Board BRIGHT
Year Built 1953
Annual Tax Amount $8,624
Tax Year 2019
Lot Size 8,496 Sqft
Acres 0.2
Lot Dimensions 76.00 x 0.00
Property Description
Welcome to 412 Salisbury Road! Nestled in well desired Wyncote and situated on beautiful manicured grounds . This delightfully inviting single boasts of the original hardwood floors , wonderful open layout on the main level and a full modern eat in kitchen with wood cabinets complimented by granite counters, breakfast bar and appliances The living room is graced with a stunning floor to ceiling picture window for bright sunshine that will illuminate through this very spacious main level. The dining room features charming french doors leading to the rear patio and the manicured grounds that wrap around the property. The upper level has three very spacious bedrooms including a master suite. The master suite is an inviting space with walk in closets an abundance of windows and a private ceramic tile full bathroom. The 2nd full ceramic tile bath on this level is conveniently situated and spacious for other members of the home and guest. The well designed lower level in this home is sure to please any resident with a family room that has access to the exterior is great for relaxing or entertaining with a half bath and a separate laundry room. This property displays prided in ownership with the well maintained interior and exterior. Exterior is beautiful upgrades with siding pointed stone and gorgeous slate steps. Many highlights to this home that will be great to add upgrades and make it your own. Sold As Is.
Location
State PA
County Montgomery
Area Cheltenham Twp (10631)
Zoning R5
Rooms
Other Rooms Living Room, Dining Room, Family Room
Basement Partial
Interior
Heating Radiator
Cooling None
Heat Source Oil
Exterior
Garage Garage - Front Entry, Built In
Garage Spaces 1.0
Waterfront N
Water Access N
Accessibility None
Parking Type Driveway, Attached Garage
Attached Garage 1
Total Parking Spaces 1
Garage Y
Building
Story 2
Sewer Public Sewer
Water Public
Architectural Style Split Level
Level or Stories 2
Additional Building Above Grade, Below Grade
New Construction N
Schools
Elementary Schools Wyncote
Middle Schools Cedarbrook
High Schools Cheltenham
School District Cheltenham
Others
Senior Community No
Tax ID 31-00-24226-007
Ownership Fee Simple
SqFt Source Assessor
Special Listing Condition Standard
Read Less Info
Want to know what your home might be worth? Contact us for a FREE valuation!

Our team is ready to help you sell your home for the highest possible price ASAP

Bought with Thomas Forsstrom • RE/MAX Centre Realtors

"My job is to find and attract mastery-based agents to the office, protect the culture, and make sure everyone is happy! "






