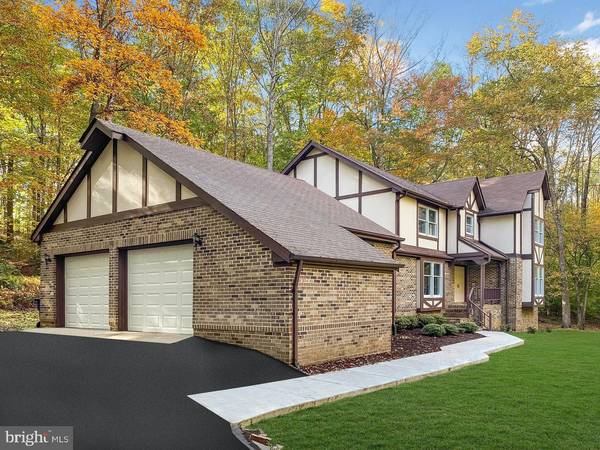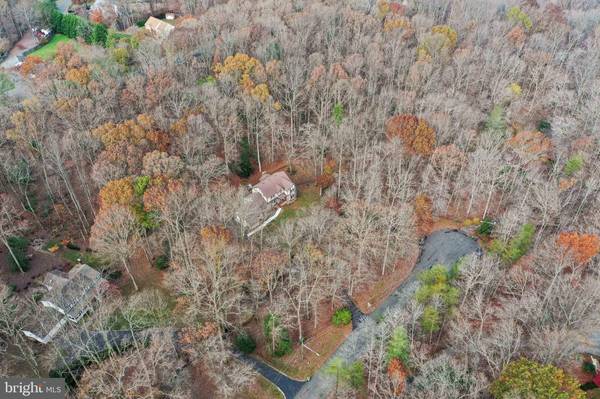$685,000
$625,000
9.6%For more information regarding the value of a property, please contact us for a free consultation.
5 Beds
4 Baths
4,937 SqFt
SOLD DATE : 12/22/2020
Key Details
Sold Price $685,000
Property Type Single Family Home
Sub Type Detached
Listing Status Sold
Purchase Type For Sale
Square Footage 4,937 sqft
Price per Sqft $138
Subdivision Forest Hills
MLS Listing ID VAPW508218
Sold Date 12/22/20
Style Tudor
Bedrooms 5
Full Baths 2
Half Baths 2
HOA Y/N N
Abv Grd Liv Area 3,227
Originating Board BRIGHT
Year Built 1981
Annual Tax Amount $6,703
Tax Year 2020
Lot Size 4.823 Acres
Acres 4.82
Property Description
Few homes compare to his enormous English Tudor nestled on almost 5-acres in an award-winning school district. At 5,127 square feet, every room in this custom-built home is spacious and open. Located on a cul-de-sac in a quiet neighborhood with No HOA, you will love the privacy and tranquility. The eat-in kitchen has solid wood Cherry cabinets and a large island. The family room is the hidden gem with vaulted ceilings, gorgeous wood beams, and an amazing wood burning fireplace. The large main-level bedroom is perfect for an in-law suite, office, or home studio. You will not believe the size of the upper-level bedrooms. The finished lower level is perfect for relaxing or entertaining; one side has a large rec room and wet bar (slate top pool table conveys); the other sidewalks out and is ideal for a large workshop area. New driveway, sidewalk, garage doors, water heater, and septic pump. Freshly painted and new carpet, it's just waiting for the new homeowners to make it their own.
Location
State VA
County Prince William
Zoning A1
Rooms
Other Rooms Living Room, Dining Room, Primary Bedroom, Bedroom 2, Bedroom 3, Bedroom 4, Bedroom 5, Kitchen, Family Room, Den, Foyer, Breakfast Room, Laundry, Utility Room, Workshop, Bathroom 2, Primary Bathroom, Half Bath
Basement Full, Fully Finished, Improved, Outside Entrance, Walkout Level
Main Level Bedrooms 1
Interior
Interior Features Breakfast Area, Built-Ins, Dining Area, Family Room Off Kitchen, Kitchen - Country, Kitchen - Island, Kitchen - Table Space, Primary Bath(s), Wet/Dry Bar, Window Treatments, Wood Floors, Entry Level Bedroom
Hot Water Electric
Heating Heat Pump(s)
Cooling Central A/C
Fireplaces Number 1
Fireplaces Type Mantel(s)
Equipment Dishwasher, Disposal, Dryer, Exhaust Fan, Icemaker, Intercom, Oven - Wall, Range Hood, Refrigerator, Washer
Fireplace Y
Window Features Bay/Bow
Appliance Dishwasher, Disposal, Dryer, Exhaust Fan, Icemaker, Intercom, Oven - Wall, Range Hood, Refrigerator, Washer
Heat Source Electric
Laundry Main Floor
Exterior
Garage Garage Door Opener
Garage Spaces 4.0
Waterfront N
Water Access N
Accessibility None
Parking Type Attached Garage, Driveway
Attached Garage 2
Total Parking Spaces 4
Garage Y
Building
Story 3
Sewer Septic Exists, Septic = # of BR
Water Well
Architectural Style Tudor
Level or Stories 3
Additional Building Above Grade, Below Grade
Structure Type Beamed Ceilings,Cathedral Ceilings,Vaulted Ceilings
New Construction N
Schools
Elementary Schools Marshall
Middle Schools Benton
High Schools Charles J. Colgan Senior
School District Prince William County Public Schools
Others
Pets Allowed Y
Senior Community No
Tax ID 7993-62-0819
Ownership Fee Simple
SqFt Source Assessor
Security Features Intercom,Electric Alarm
Acceptable Financing FHA, Conventional, Cash, USDA, VA, VHDA, Other
Horse Property N
Listing Terms FHA, Conventional, Cash, USDA, VA, VHDA, Other
Financing FHA,Conventional,Cash,USDA,VA,VHDA,Other
Special Listing Condition Standard
Pets Description No Pet Restrictions
Read Less Info
Want to know what your home might be worth? Contact us for a FREE valuation!

Our team is ready to help you sell your home for the highest possible price ASAP

Bought with Debbie S Maxam • Samson Properties

"My job is to find and attract mastery-based agents to the office, protect the culture, and make sure everyone is happy! "






