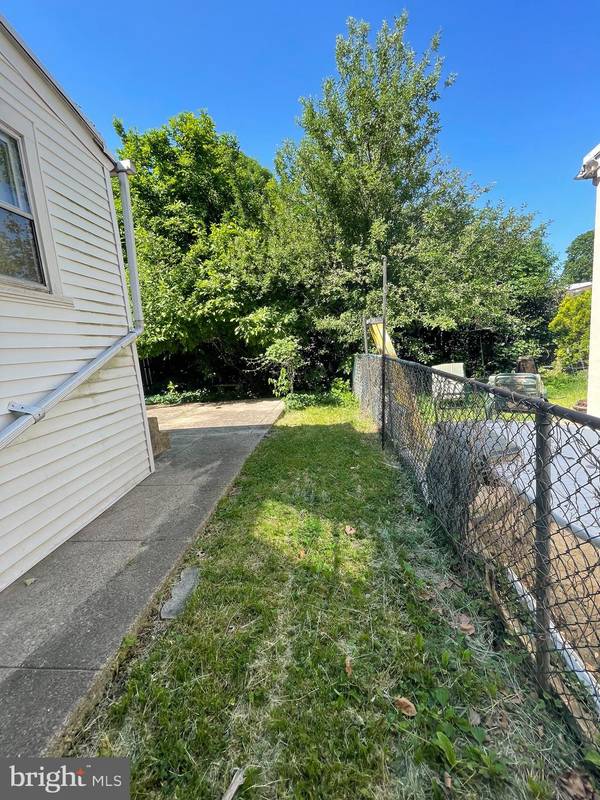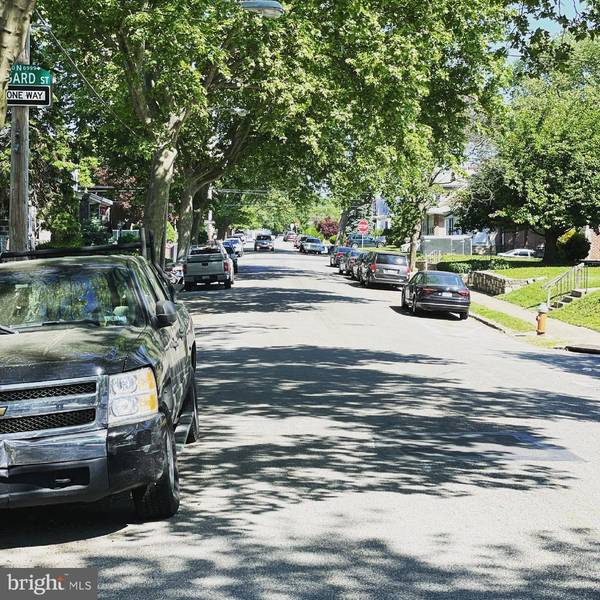$210,000
$223,900
6.2%For more information regarding the value of a property, please contact us for a free consultation.
3 Beds
2 Baths
1,440 SqFt
SOLD DATE : 12/06/2021
Key Details
Sold Price $210,000
Property Type Single Family Home
Sub Type Twin/Semi-Detached
Listing Status Sold
Purchase Type For Sale
Square Footage 1,440 sqft
Price per Sqft $145
Subdivision Tacony
MLS Listing ID PAPH2024418
Sold Date 12/06/21
Style Colonial,Contemporary,Traditional,Other
Bedrooms 3
Full Baths 1
Half Baths 1
HOA Y/N N
Abv Grd Liv Area 1,440
Originating Board BRIGHT
Year Built 1977
Annual Tax Amount $2,511
Tax Year 2021
Lot Size 2,495 Sqft
Acres 0.06
Lot Dimensions 24.95 x 100.00
Property Description
Honey pull over.... Walk into this beautifully enormous well kept twin home in the heart Northeast Philadelphia. Original hardwood flooring throughout 1st & 2nd floors of the home. 2 full bathrooms, one on main level and 2nd floor, basement has half bathroom. Dining room with a beautiful unique chandelier, eat in kitchen with all as is appliances, dishwasher, stove, refrigerator, washer and dryer. New cabinets, ceramic tiled flooring, Rear full bathroom and additional pantry. Walk out to a great size rear yard for your own peace or entertaining space for childs play. Rear yard has a pull doors to access basement easily. New rubber roof. Spacious sized bedrooms with plenty of lighting. Middle bedroom accesses the attic for additional storage. Property in need of some minor cosmetic updates and TLC-TENDER LOVE & CARE. Cash/Conventional only. Property is being sold in as is condition. Property vacant and in broom swept condition. price reduced Motivated seller.
Location
State PA
County Philadelphia
Area 19135 (19135)
Zoning RSA3
Rooms
Basement Other, Windows, Walkout Stairs, Rear Entrance, Poured Concrete, Partially Finished, Interior Access, Drain
Interior
Interior Features Attic, Ceiling Fan(s), Crown Moldings, Dining Area, Floor Plan - Open, Kitchen - Eat-In, Pantry, Primary Bath(s), Recessed Lighting, Skylight(s), Soaking Tub, Stall Shower, Tub Shower, Upgraded Countertops, Wood Floors, Wood Stove, Other
Hot Water Natural Gas
Heating Radiator
Cooling Ceiling Fan(s)
Flooring Hardwood
Equipment Dishwasher, Disposal, Dryer - Electric, Refrigerator, Stove, Trash Compactor, Washer, Water Heater
Fireplace N
Appliance Dishwasher, Disposal, Dryer - Electric, Refrigerator, Stove, Trash Compactor, Washer, Water Heater
Heat Source Natural Gas
Laundry Basement, Has Laundry, Washer In Unit, Dryer In Unit
Exterior
Exterior Feature Brick, Porch(es)
Utilities Available Cable TV Available, Electric Available, Natural Gas Available, Phone Available, Sewer Available, Water Available
Waterfront N
Water Access N
Roof Type Other,Flat
Accessibility 2+ Access Exits, Other
Porch Brick, Porch(es)
Parking Type On Street
Garage N
Building
Story 3.5
Sewer Public Sewer
Water Public
Architectural Style Colonial, Contemporary, Traditional, Other
Level or Stories 3.5
Additional Building Above Grade, Below Grade
Structure Type Dry Wall,Other
New Construction N
Schools
Elementary Schools Hamilton Disston School
Middle Schools Hamilton Disston School
High Schools Abraham Lincoln
School District The School District Of Philadelphia
Others
Pets Allowed N
Senior Community No
Tax ID 552184400
Ownership Fee Simple
SqFt Source Assessor
Security Features Carbon Monoxide Detector(s),Smoke Detector
Acceptable Financing Cash, Conventional
Listing Terms Cash, Conventional
Financing Cash,Conventional
Special Listing Condition Standard
Read Less Info
Want to know what your home might be worth? Contact us for a FREE valuation!

Our team is ready to help you sell your home for the highest possible price ASAP

Bought with Orlando Martinez Jr Jr. • Quality Real Estate-Broad St

"My job is to find and attract mastery-based agents to the office, protect the culture, and make sure everyone is happy! "






