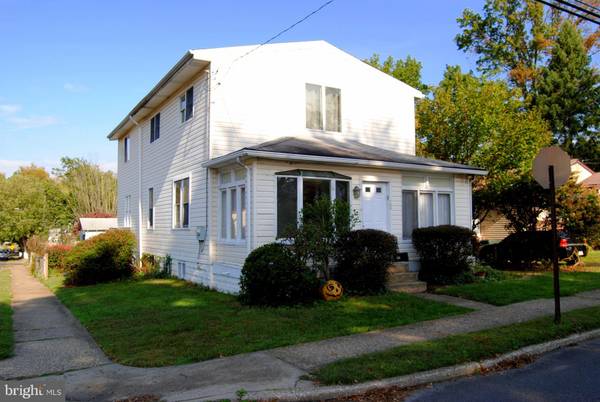$285,000
$300,000
5.0%For more information regarding the value of a property, please contact us for a free consultation.
4 Beds
3 Baths
2,256 SqFt
SOLD DATE : 12/18/2020
Key Details
Sold Price $285,000
Property Type Single Family Home
Sub Type Detached
Listing Status Sold
Purchase Type For Sale
Square Footage 2,256 sqft
Price per Sqft $126
Subdivision Ardsley
MLS Listing ID PAMC666826
Sold Date 12/18/20
Style Colonial
Bedrooms 4
Full Baths 2
Half Baths 1
HOA Y/N N
Abv Grd Liv Area 2,256
Originating Board BRIGHT
Year Built 1925
Annual Tax Amount $5,223
Tax Year 2020
Lot Size 6,000 Sqft
Acres 0.14
Lot Dimensions 50.00 x 0.00
Property Description
Welcome to 700 Maple Ave in Glenside! 4/5 bedrooms, 2.5 bath, over 2200 square feet on corner lot in desirable Ardsley! This open floor plan home is waiting for your finishing touches! Enter large sunroom with filled with light and brand new vinyl floor into open dining room, office with hidden laundry area, first floor bedroom, powder room and hidden rear stairs to second floor. Straight ahead is renovated gourmet kitchen with corian countertops, tile backspash, comfortable cork floor and stainless steel appliances with gas cooking. The family/living room is very large with wonderful lighting, wood floors, antique hutch (included), gas line already installed for potential fireplace, door to rear deck and attractive wood staircase to second floor. Second floor features 3 bedrooms, renovated hall bath with oversized tiled stall shower, bonus tv/play room and main bedroom. Main bedroom has hardwood floors, abundance of light and en-suite beautiful bathroom with jetted tub, stall shower, lovely tile and large closet. Basement is large, unfinished, with work shop area. Rear deck leads to open back yard with detached garage. House has great potential to be absolutely beautiful. Location is walking distance to Ardsley Community Center, Ardsley Park, shopping, train and ever famous "Joe's Meat Market!". Just needs some finishing touches and is being sold "as is"!
Location
State PA
County Montgomery
Area Abington Twp (10630)
Zoning H
Rooms
Other Rooms Dining Room, Primary Bedroom, Bedroom 2, Bedroom 3, Kitchen, Family Room, Bedroom 1, Sun/Florida Room, Office, Bathroom 1, Bathroom 2, Bonus Room, Primary Bathroom
Basement Full, Unfinished
Main Level Bedrooms 1
Interior
Interior Features Additional Stairway, Family Room Off Kitchen, Floor Plan - Open, Kitchen - Gourmet, Primary Bath(s), Soaking Tub, Stall Shower, Upgraded Countertops, Window Treatments, Wood Floors
Hot Water Natural Gas
Heating Hot Water
Cooling Window Unit(s)
Flooring Hardwood, Ceramic Tile, Laminated, Slate, Vinyl, Other
Equipment Dishwasher, Oven/Range - Gas, Refrigerator, Stainless Steel Appliances, Washer
Fireplace N
Appliance Dishwasher, Oven/Range - Gas, Refrigerator, Stainless Steel Appliances, Washer
Heat Source Natural Gas
Laundry Main Floor
Exterior
Exterior Feature Deck(s), Porch(es)
Garage Additional Storage Area
Garage Spaces 1.0
Waterfront N
Water Access N
Accessibility None
Porch Deck(s), Porch(es)
Parking Type Detached Garage, Driveway, On Street
Total Parking Spaces 1
Garage Y
Building
Lot Description Corner, Front Yard, Rear Yard
Story 2
Sewer Public Sewer
Water Public
Architectural Style Colonial
Level or Stories 2
Additional Building Above Grade, Below Grade
New Construction N
Schools
School District Abington
Others
Senior Community No
Tax ID 30-00-40692-003
Ownership Fee Simple
SqFt Source Assessor
Special Listing Condition Standard
Read Less Info
Want to know what your home might be worth? Contact us for a FREE valuation!

Our team is ready to help you sell your home for the highest possible price ASAP

Bought with Marc Sainvil Sainvil • Realty Mark Cityscape

"My job is to find and attract mastery-based agents to the office, protect the culture, and make sure everyone is happy! "






