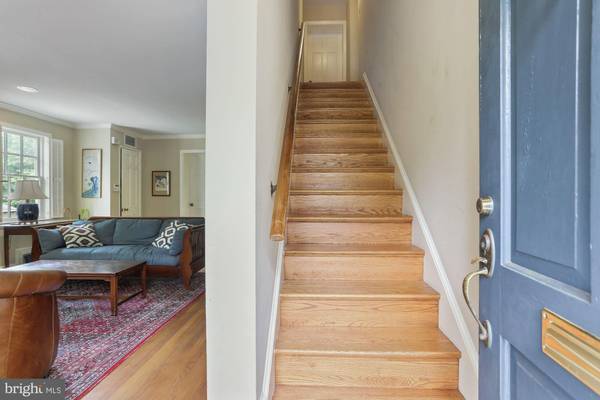$1,575,000
$1,495,000
5.4%For more information regarding the value of a property, please contact us for a free consultation.
4 Beds
4 Baths
4,154 SqFt
SOLD DATE : 07/13/2021
Key Details
Sold Price $1,575,000
Property Type Single Family Home
Sub Type Detached
Listing Status Sold
Purchase Type For Sale
Square Footage 4,154 sqft
Price per Sqft $379
Subdivision Broyhill Forest
MLS Listing ID VAAR182234
Sold Date 07/13/21
Style Colonial
Bedrooms 4
Full Baths 3
Half Baths 1
HOA Y/N N
Abv Grd Liv Area 2,480
Originating Board BRIGHT
Year Built 1953
Annual Tax Amount $11,957
Tax Year 2020
Lot Size 10,000 Sqft
Acres 0.23
Property Description
Curb Appeal Alert! Classic expanded ARL colonial in cul-de-sac minutes from Chain Bridge and WGCC. 2007 Commonwealth Restorations addition. 3 finished levels*4,151 Sq Ft*4 BR, 3.5 BA*hardwood floors*Gorgeous Sunroom*Professionally-designed Kitchen w/ 2 wall ovens, cooktop, island, eat-in*formal Living and Dining Rooms*2 wet bars*main floor Office*skylights*Basement has ridiculous amount of finished space. Step out back to large brick patio overlooking 10,000 sf of beautifully landscaped gardens & lush green lawn. Just beyond the property is Arl Co green space which only adds to the beautiful setting. This home has off street parking for 4 vehicles. Installed generator*waterproofing*new attic insulation. Open House:
Location
State VA
County Arlington
Zoning R-10
Direction West
Rooms
Other Rooms Living Room, Dining Room, Primary Bedroom, Bedroom 2, Bedroom 3, Bedroom 4, Kitchen, Sun/Florida Room, Office, Recreation Room, Utility Room, Bathroom 1, Bathroom 2, Bathroom 3, Attic, Bonus Room, Primary Bathroom
Basement Daylight, Partial, Fully Finished, Heated, Improved, Interior Access, Outside Entrance, Sump Pump, Walkout Stairs, Water Proofing System
Interior
Interior Features Attic, Breakfast Area, Built-Ins, Butlers Pantry, Carpet, Ceiling Fan(s), Dining Area, Floor Plan - Traditional, Formal/Separate Dining Room, Kitchen - Eat-In, Kitchen - Gourmet, Kitchen - Island, Kitchen - Table Space, Laundry Chute, Primary Bath(s), Skylight(s), Stall Shower, Tub Shower, Upgraded Countertops, Walk-in Closet(s), Wet/Dry Bar, Water Treat System, Wood Floors, Other
Hot Water Natural Gas
Heating Forced Air, Other
Cooling Central A/C, Heat Pump(s)
Flooring Hardwood, Other, Ceramic Tile, Heated, Partially Carpeted
Fireplaces Number 2
Fireplaces Type Fireplace - Glass Doors, Gas/Propane, Insert, Mantel(s)
Equipment Built-In Microwave, Cooktop, Dishwasher, Disposal, Dryer - Front Loading, Freezer, Icemaker, Oven - Double, Oven - Wall, Refrigerator, Stainless Steel Appliances, Washer - Front Loading, Water Heater, Extra Refrigerator/Freezer
Furnishings No
Fireplace Y
Appliance Built-In Microwave, Cooktop, Dishwasher, Disposal, Dryer - Front Loading, Freezer, Icemaker, Oven - Double, Oven - Wall, Refrigerator, Stainless Steel Appliances, Washer - Front Loading, Water Heater, Extra Refrigerator/Freezer
Heat Source Natural Gas
Laundry Basement
Exterior
Exterior Feature Patio(s)
Garage Spaces 4.0
Utilities Available Natural Gas Available, Sewer Available, Water Available, Electric Available
Waterfront N
Water Access N
View Park/Greenbelt
Accessibility None
Porch Patio(s)
Parking Type Driveway
Total Parking Spaces 4
Garage N
Building
Lot Description Backs - Parkland, Cul-de-sac, Landscaping
Story 3
Sewer Public Sewer
Water Public
Architectural Style Colonial
Level or Stories 3
Additional Building Above Grade, Below Grade
New Construction N
Schools
Elementary Schools Jamestown
Middle Schools Williamsburg
High Schools Yorktown
School District Arlington County Public Schools
Others
Pets Allowed Y
Senior Community No
Tax ID 03-036-103
Ownership Fee Simple
SqFt Source Assessor
Security Features Electric Alarm
Horse Property N
Special Listing Condition Standard
Pets Description No Pet Restrictions
Read Less Info
Want to know what your home might be worth? Contact us for a FREE valuation!

Our team is ready to help you sell your home for the highest possible price ASAP

Bought with Talmage H Amaya • Brock Realty

"My job is to find and attract mastery-based agents to the office, protect the culture, and make sure everyone is happy! "






