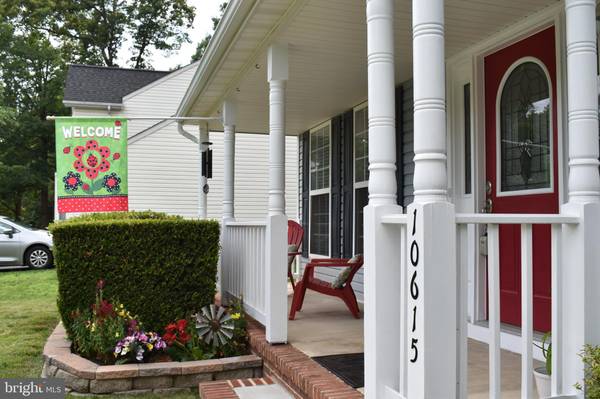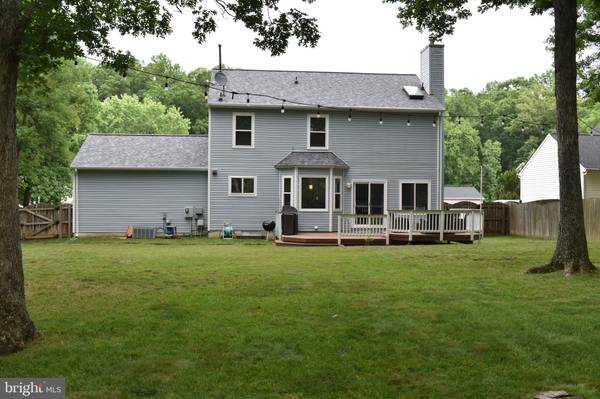$395,000
$369,900
6.8%For more information regarding the value of a property, please contact us for a free consultation.
4 Beds
3 Baths
1,942 SqFt
SOLD DATE : 07/12/2021
Key Details
Sold Price $395,000
Property Type Single Family Home
Sub Type Detached
Listing Status Sold
Purchase Type For Sale
Square Footage 1,942 sqft
Price per Sqft $203
Subdivision Holleybrooke
MLS Listing ID VASP232186
Sold Date 07/12/21
Style Colonial
Bedrooms 4
Full Baths 2
Half Baths 1
HOA Fees $35/ann
HOA Y/N Y
Abv Grd Liv Area 1,942
Originating Board BRIGHT
Year Built 1995
Annual Tax Amount $2,036
Tax Year 2020
Property Description
Interior photos will be uploaded Thursday June 10th.
Welcome to 10615 Chesterwood Drive. A 4 bedroom, 2 and Bath Colonial style home with a 2-car attached garage. This beautiful move-in ready home has plenty to offer including a new roof. As you walk towards the home, youll be welcome by an inviting front porch. Picture yourself having your morning coffee or your afternoon beverage at this relaxing front porch. As you enter the home you will be greeted by a two-story foyer with hardwood floors. The main level offers an Office, a Formal Dining Room, Family Room with a wood burning fireplace, a half bath, and a recently updated Kitchen with Granite countertops, a kitchen island, and a breakfast nook. The upper level offers a decent size primary bedroom with its recently renovated private 5-piece bathroom. There also 3 other good size bedrooms and a full recently renovated bathroom. If you are an outdoor person, you are going to LOVE this home. This home offers plenty of room for outdoor entertainment. There is a large deck right off the family room overlooking the flat and private fully fenced back yard with a recently acquired storage shed. Roof is less than two years old. Pictures dont do justice to this beautiful home. Youll have to come and see for yourself before is gone. Please click on the below link for a backyard video. https://youtube/vSb0awVktBk
Location
State VA
County Spotsylvania
Zoning R1
Rooms
Other Rooms Dining Room, Primary Bedroom, Bedroom 2, Bedroom 3, Bedroom 4, Kitchen, Family Room, Foyer, Laundry, Office, Bathroom 2, Primary Bathroom, Half Bath
Interior
Interior Features Attic, Breakfast Area, Carpet, Ceiling Fan(s), Dining Area, Family Room Off Kitchen, Formal/Separate Dining Room, Kitchen - Island, Pantry, Upgraded Countertops, Walk-in Closet(s), Wood Floors, Chair Railings
Hot Water Electric
Heating Central, Heat Pump(s)
Cooling Central A/C
Flooring Carpet, Ceramic Tile, Hardwood
Fireplaces Number 1
Equipment Built-In Microwave, Built-In Range, Dishwasher, Disposal, Exhaust Fan, Oven/Range - Gas, Refrigerator
Appliance Built-In Microwave, Built-In Range, Dishwasher, Disposal, Exhaust Fan, Oven/Range - Gas, Refrigerator
Heat Source Natural Gas
Laundry Main Floor
Exterior
Garage Garage - Front Entry, Garage Door Opener
Garage Spaces 6.0
Fence Wood, Fully
Amenities Available Pool - Outdoor
Waterfront N
Water Access N
Roof Type Architectural Shingle
Accessibility None
Parking Type Attached Garage, Driveway
Attached Garage 2
Total Parking Spaces 6
Garage Y
Building
Lot Description Front Yard, Level, Rear Yard
Story 2
Foundation Crawl Space
Sewer Public Sewer
Water Public
Architectural Style Colonial
Level or Stories 2
Additional Building Above Grade, Below Grade
New Construction N
Schools
School District Spotsylvania County Public Schools
Others
Pets Allowed Y
HOA Fee Include Common Area Maintenance,Management,Pool(s),Recreation Facility,Reserve Funds,Road Maintenance,Trash
Senior Community No
Tax ID 34D10-396-
Ownership Fee Simple
SqFt Source Assessor
Acceptable Financing Cash, Conventional, FHA, USDA, VA, VHDA
Listing Terms Cash, Conventional, FHA, USDA, VA, VHDA
Financing Cash,Conventional,FHA,USDA,VA,VHDA
Special Listing Condition Standard
Pets Description No Pet Restrictions
Read Less Info
Want to know what your home might be worth? Contact us for a FREE valuation!

Our team is ready to help you sell your home for the highest possible price ASAP

Bought with Patricia N Murphy • Long & Foster Real Estate, Inc.

"My job is to find and attract mastery-based agents to the office, protect the culture, and make sure everyone is happy! "






