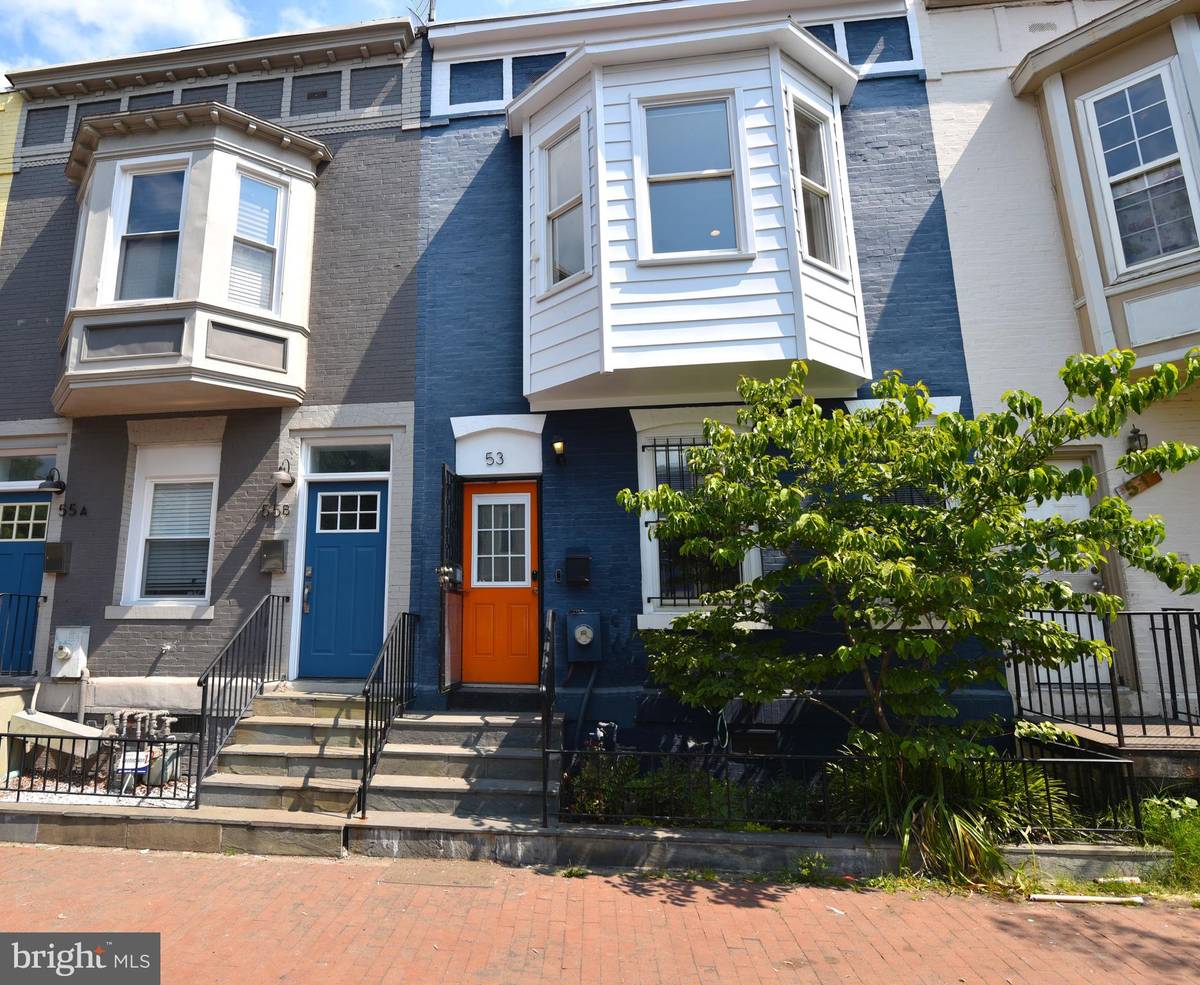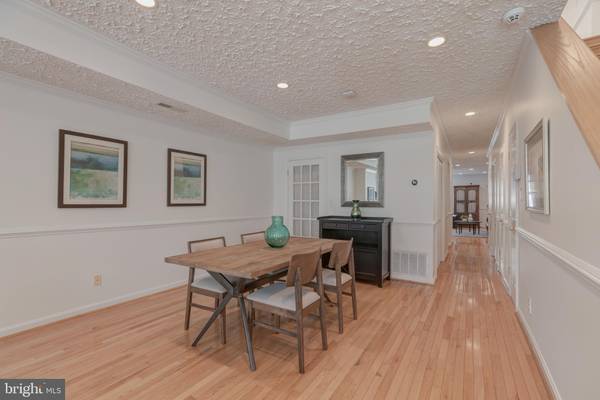$820,000
$800,000
2.5%For more information regarding the value of a property, please contact us for a free consultation.
3 Beds
3 Baths
2,361 SqFt
SOLD DATE : 08/26/2020
Key Details
Sold Price $820,000
Property Type Townhouse
Sub Type Interior Row/Townhouse
Listing Status Sold
Purchase Type For Sale
Square Footage 2,361 sqft
Price per Sqft $347
Subdivision Truxton Circle
MLS Listing ID DCDC474948
Sold Date 08/26/20
Style Contemporary
Bedrooms 3
Full Baths 2
Half Baths 1
HOA Y/N N
Abv Grd Liv Area 2,361
Originating Board BRIGHT
Year Built 1924
Annual Tax Amount $5,438
Tax Year 2019
Lot Size 1,488 Sqft
Acres 0.03
Property Description
Prepare to be surprised; this unassuming Truxton Circle Row home is mightier than one would expect. Over 2300 sqft of finished living area on two floors. The perfect combination of size and location! This deep three bedrooms 2.5 bath row home is one of the largest on the block. Just a half a block in from N. Cap and Florida, this is a DC commuter s dream. This home was initially built in 1924 but has been brought into the 21st century, with a fully built-out Nest Home system including Nest Yale locks, Nest doorbell, Nest outdoor camera on the patio, Nest smoke detectors, Nest thermostat, and Nest temperature sensors. Want to adjust the lights in any room? There's an app for that, and this home also includes Philips Hue Lightbulbs that can be controlled by a smart device (Alexa, Nest hub, Google Home, Etc) with each room & floor being their own zones. Enter into a spacious living/dining combination, with sparkling hardwood floors and travel back into a bright family living room with multiple sun exposures. Upstairs are three bedrooms, an updated hall bath, and a fantastic master suite with a custom bath added to the home in 2012. The master bath has heated floors, glass sinks, glass-enclosed shower, and vanities with soft close drawers. Features that set 53 bates apart from the rest; a beautiful master bedroom with great light coming from a large bay window, a unique brick office space with a skylight, a ton of storage inside and bike storage outside, two floors of hardwood floors, Double hung vinyl windows, rear patio with privacy fence, updated kitchen with stainless appliances. A Walkscore of 92, BikerScore of 95, and a TransitScore of 76!53 Bates is in the middle of everything and located between two metro lines, only .4 miles to Redline and .6 to the Greenline.
Location
State DC
County Washington
Zoning RESIDENTIAL
Interior
Interior Features Built-Ins, Butlers Pantry, Chair Railings, Crown Moldings, Dining Area, Family Room Off Kitchen, Floor Plan - Traditional, Pantry, Recessed Lighting, Upgraded Countertops, Window Treatments, Wood Floors, Ceiling Fan(s)
Hot Water Natural Gas
Heating Central, Programmable Thermostat
Cooling Central A/C, Programmable Thermostat
Flooring Ceramic Tile, Hardwood
Equipment Built-In Microwave, Dishwasher, Energy Efficient Appliances, Exhaust Fan, Oven/Range - Gas, Refrigerator, Stainless Steel Appliances, Six Burner Stove, Water Heater - High-Efficiency, Dryer - Electric, Oven - Self Cleaning, Washer
Window Features Double Hung,Energy Efficient,Insulated,Low-E,Screens
Appliance Built-In Microwave, Dishwasher, Energy Efficient Appliances, Exhaust Fan, Oven/Range - Gas, Refrigerator, Stainless Steel Appliances, Six Burner Stove, Water Heater - High-Efficiency, Dryer - Electric, Oven - Self Cleaning, Washer
Heat Source Natural Gas
Laundry Main Floor
Exterior
Exterior Feature Terrace
Fence Board, Partially, Rear, Wood
Waterfront N
Water Access N
Roof Type Flat
Street Surface Approved,Black Top
Accessibility None
Porch Terrace
Road Frontage City/County
Parking Type On Street
Garage N
Building
Story 2
Sewer Public Sewer
Water Public
Architectural Style Contemporary
Level or Stories 2
Additional Building Above Grade, Below Grade
Structure Type 9'+ Ceilings,Dry Wall
New Construction N
Schools
School District District Of Columbia Public Schools
Others
Senior Community No
Tax ID 0615//0256
Ownership Fee Simple
SqFt Source Assessor
Security Features Smoke Detector,Electric Alarm
Acceptable Financing Cash, Conventional, FHA, VA
Listing Terms Cash, Conventional, FHA, VA
Financing Cash,Conventional,FHA,VA
Special Listing Condition Standard
Read Less Info
Want to know what your home might be worth? Contact us for a FREE valuation!

Our team is ready to help you sell your home for the highest possible price ASAP

Bought with Rima G Tannous • Long & Foster Real Estate, Inc.

"My job is to find and attract mastery-based agents to the office, protect the culture, and make sure everyone is happy! "






