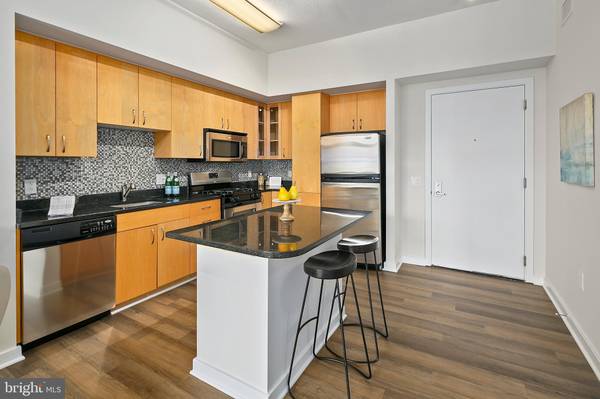$537,000
$519,900
3.3%For more information regarding the value of a property, please contact us for a free consultation.
1 Bed
1 Bath
728 SqFt
SOLD DATE : 07/10/2020
Key Details
Sold Price $537,000
Property Type Condo
Sub Type Condo/Co-op
Listing Status Sold
Purchase Type For Sale
Square Footage 728 sqft
Price per Sqft $737
Subdivision Mt Vernon Square
MLS Listing ID DCDC469426
Sold Date 07/10/20
Style Contemporary
Bedrooms 1
Full Baths 1
Condo Fees $449/mo
HOA Y/N N
Abv Grd Liv Area 728
Originating Board BRIGHT
Year Built 2008
Annual Tax Amount $3,984
Tax Year 2019
Property Description
Expansive city views await you in this spacious one bedroom and one bath condo in the K at City Vista. You are immediately greeted by bright floor to ceiling windows with southern exposure that stream natural light into your home. This spacious, open-concept condo features high ceilings and new flooring that flow through the main living space. The large kitchen appeals to home cooks of all skill levels with built-in island, granite countertops, stainless steel appliances with gas cooking, and a pantry. The open living and dining room is a perfect space for entertaining guests or just relaxing after a day at the office. Just off the living room, step out on your private balcony with beautiful views of the city and a perfect spot to take in dramatic DC sunsets. The thoughtfully designed bedroom offers new carpet, a large walk-in closet, and small balcony. Relax in the large soaking tub in the oversized bathroom which also has a linen closet and in-unit washer/dryer. One garage parking space and one storage unit are included. The K at City Vista is a high-amenity building which offers a 24 hour concierge, on-site management, club room, and library. One of the most popular features is the massive roof deck with grills, a pool, and hot tub overlooking the DC cityscape and it's 1-acre Private Park. Whether it is shopping, restaurants or commuting, The K at City Vista is in the heart of it all. Located between two metro lines, a few blocks from I-395, and steps away from some of DC's best restaurants and around the corner from Safeway grocery store.
Location
State DC
County Washington
Zoning D4R
Direction South
Rooms
Main Level Bedrooms 1
Interior
Interior Features Combination Dining/Living, Floor Plan - Open, Kitchen - Island, Pantry, Walk-in Closet(s), Tub Shower, Soaking Tub
Heating Forced Air
Cooling Central A/C
Flooring Carpet, Laminated
Equipment Built-In Microwave, Dishwasher, Disposal, Dryer, Microwave, Oven/Range - Gas, Refrigerator, Stainless Steel Appliances, Washer, Washer/Dryer Stacked
Appliance Built-In Microwave, Dishwasher, Disposal, Dryer, Microwave, Oven/Range - Gas, Refrigerator, Stainless Steel Appliances, Washer, Washer/Dryer Stacked
Heat Source Natural Gas
Laundry Has Laundry, Main Floor, Washer In Unit
Exterior
Exterior Feature Balcony, Balconies- Multiple
Garage Garage Door Opener, Underground
Garage Spaces 1.0
Parking On Site 1
Amenities Available Common Grounds, Concierge, Elevator, Hot tub, Library, Meeting Room, Party Room, Pool - Outdoor, Spa, Swimming Pool
Waterfront N
Water Access N
View City
Accessibility Elevator
Porch Balcony, Balconies- Multiple
Parking Type Parking Garage
Total Parking Spaces 1
Garage N
Building
Story 1
Unit Features Mid-Rise 5 - 8 Floors
Sewer Public Sewer
Water Public
Architectural Style Contemporary
Level or Stories 1
Additional Building Above Grade, Below Grade
Structure Type Dry Wall
New Construction N
Schools
School District District Of Columbia Public Schools
Others
HOA Fee Include Common Area Maintenance,Custodial Services Maintenance,Ext Bldg Maint,Gas,Management,Parking Fee,Reserve Funds,Pool(s),Snow Removal,Trash,Water
Senior Community No
Tax ID 0515//3191
Ownership Condominium
Security Features Doorman,Desk in Lobby,Exterior Cameras,Main Entrance Lock
Special Listing Condition Standard
Read Less Info
Want to know what your home might be worth? Contact us for a FREE valuation!

Our team is ready to help you sell your home for the highest possible price ASAP

Bought with Sean P Vann • Compass

"My job is to find and attract mastery-based agents to the office, protect the culture, and make sure everyone is happy! "






