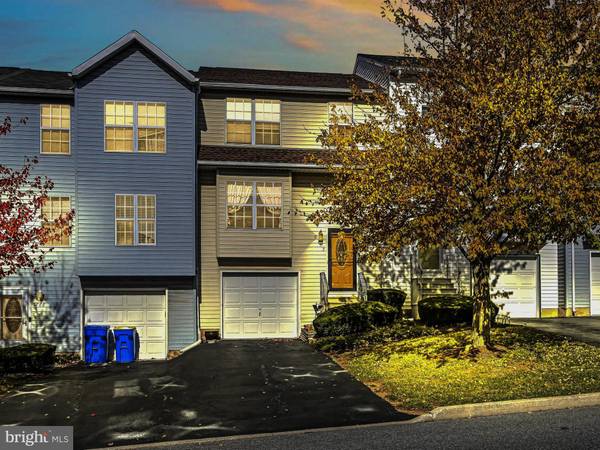$157,000
$156,900
0.1%For more information regarding the value of a property, please contact us for a free consultation.
2 Beds
3 Baths
1,975 SqFt
SOLD DATE : 03/18/2021
Key Details
Sold Price $157,000
Property Type Townhouse
Sub Type Interior Row/Townhouse
Listing Status Sold
Purchase Type For Sale
Square Footage 1,975 sqft
Price per Sqft $79
Subdivision Chartwood Manor
MLS Listing ID PADA127338
Sold Date 03/18/21
Style Traditional
Bedrooms 2
Full Baths 2
Half Baths 1
HOA Fees $56/mo
HOA Y/N Y
Abv Grd Liv Area 1,335
Originating Board BRIGHT
Year Built 1991
Annual Tax Amount $2,235
Tax Year 2021
Lot Size 1,742 Sqft
Acres 0.04
Property Description
Back on the market!!! Buyers financing fell through. Brand new heat pump!! Welcome to this one owner town home that has views of the trees and woods behind the home. It's roof has recently been updated with architectural shingles, and a new heat pump installed December 3, 2020. It is a spacious townhome with a larger eat-in kitchen/dining room combo with patio slider that opens on to a stained deck for grilling or simply enjoying the scenery. Kitchen includes a pantry closet for extra storage. The living area on the main floor has plenty of natural lighting with the living room having southern exposure. The second floor has two spacious bedrooms, one with an ensuite. The lower level has a single car garage with an extra bonus space, perfect for an office or multi-purpose room, and also includes the washer/dryer which stays with the property! Tired of shoveling snow in the winter, the HOA includes all snow removal of your driveway! This home is in a great location, close to Harrisburg, Hershey and shopping. Don't miss this opportunity!
Location
State PA
County Dauphin
Area Swatara Twp (14063)
Zoning RESIDENTIAL
Direction South
Rooms
Other Rooms Living Room, Dining Room, Primary Bedroom, Bedroom 2, Kitchen, Basement
Basement Full
Interior
Interior Features Combination Kitchen/Dining, Carpet, Ceiling Fan(s), Recessed Lighting, Window Treatments
Hot Water Electric
Heating Heat Pump - Electric BackUp
Cooling Central A/C
Flooring Partially Carpeted, Vinyl
Equipment Built-In Microwave, Dishwasher, Dryer - Electric, Oven/Range - Electric, Refrigerator, Washer, Disposal
Furnishings No
Fireplace N
Appliance Built-In Microwave, Dishwasher, Dryer - Electric, Oven/Range - Electric, Refrigerator, Washer, Disposal
Heat Source Electric
Laundry Lower Floor
Exterior
Exterior Feature Deck(s)
Garage Garage - Front Entry, Garage Door Opener
Garage Spaces 3.0
Utilities Available Cable TV Available, Electric Available, Phone Available, Sewer Available, Water Available
Waterfront N
Water Access N
View Trees/Woods
Roof Type Shingle
Accessibility Other Bath Mod
Porch Deck(s)
Parking Type Attached Garage, Driveway
Attached Garage 1
Total Parking Spaces 3
Garage Y
Building
Lot Description Backs to Trees, Level
Story 3
Foundation Block
Sewer Public Sewer
Water Public
Architectural Style Traditional
Level or Stories 3
Additional Building Above Grade, Below Grade
Structure Type Dry Wall
New Construction N
Schools
High Schools Central Dauphin East
School District Central Dauphin
Others
Pets Allowed Y
HOA Fee Include Snow Removal,Lawn Maintenance,Other
Senior Community No
Tax ID 63-079-083-000-0000
Ownership Fee Simple
SqFt Source Estimated
Acceptable Financing Cash, Conventional, FHA, VA
Horse Property N
Listing Terms Cash, Conventional, FHA, VA
Financing Cash,Conventional,FHA,VA
Special Listing Condition Standard
Pets Description Dogs OK, Cats OK
Read Less Info
Want to know what your home might be worth? Contact us for a FREE valuation!

Our team is ready to help you sell your home for the highest possible price ASAP

Bought with STEPHANIE HOLLADAY • Keller Williams of Central PA

"My job is to find and attract mastery-based agents to the office, protect the culture, and make sure everyone is happy! "






