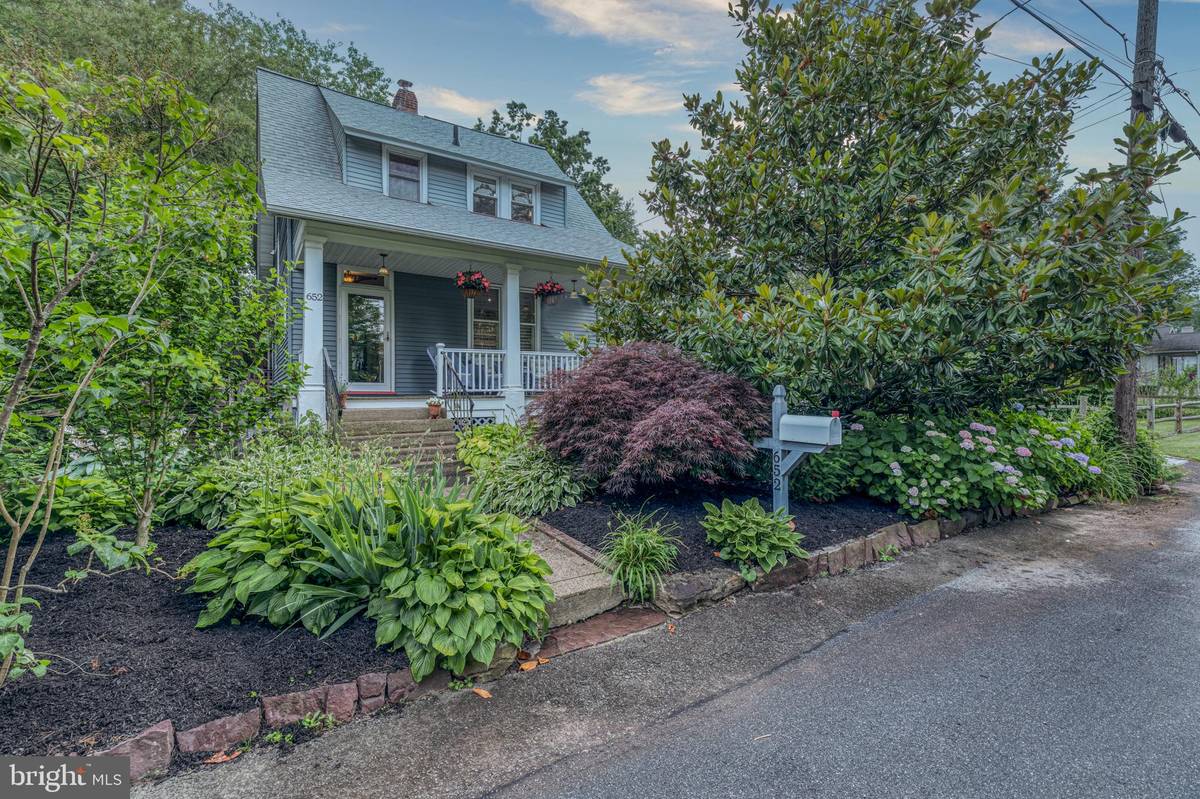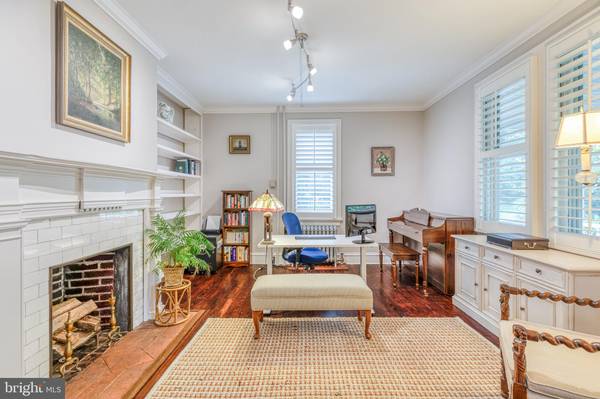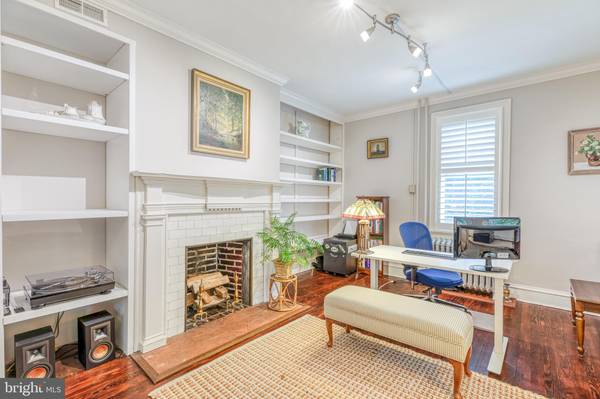$360,000
$330,000
9.1%For more information regarding the value of a property, please contact us for a free consultation.
3 Beds
2 Baths
1,950 SqFt
SOLD DATE : 08/28/2020
Key Details
Sold Price $360,000
Property Type Single Family Home
Sub Type Detached
Listing Status Sold
Purchase Type For Sale
Square Footage 1,950 sqft
Price per Sqft $184
Subdivision None Available
MLS Listing ID PAMC654964
Sold Date 08/28/20
Style Colonial,Traditional
Bedrooms 3
Full Baths 2
HOA Y/N N
Abv Grd Liv Area 1,950
Originating Board BRIGHT
Year Built 1918
Annual Tax Amount $4,298
Tax Year 2019
Lot Size 0.345 Acres
Acres 0.34
Lot Dimensions 122.00 x 123.00
Property Description
Welcome to this charming 2 story, 3 bedroom/2 bath colonial on a beautiful tree lined street nestled in the heart of Historic West Point Village. This house has been cared for by the most meticulous owners who have carefully and thoughtfully maintained, and enjoyed, its classic covered front porch, extensive millwork, front & rear staircases, updated kitchen with Corian counter-tops, abundant built-ins and radiant floor heating. With a large deck, huge backyard with fire pit, backyard, multi-purpose workshop, wood shed, and extra office/gym/workspace with heat and A/C, you will have all you need to enjoy every season! The house also has hardwood floors throughout, ample closet space, large master bedroom with special vanity area, and a central vacuum to make your life easy as well as new gutters (2013). Minutes from cute downtown Lansdale and located in award winning North Penn school district, this could be your forever home.
Location
State PA
County Montgomery
Area Upper Gwynedd Twp (10656)
Zoning VPR
Rooms
Other Rooms Living Room, Kitchen, Den, Bathroom 1
Basement Full
Interior
Interior Features Additional Stairway, Built-Ins, Central Vacuum, Combination Kitchen/Dining, Family Room Off Kitchen, Skylight(s), Wood Floors
Hot Water Electric, Natural Gas
Heating Radiant, Forced Air, Hot Water, Baseboard - Electric, Heat Pump(s), Steam, Other
Cooling Central A/C
Flooring Hardwood, Tile/Brick
Fireplace N
Heat Source Natural Gas, Electric
Laundry Upper Floor
Exterior
Garage Spaces 5.0
Waterfront N
Water Access N
Accessibility None
Parking Type Driveway, Off Street
Total Parking Spaces 5
Garage N
Building
Story 2
Sewer Public Sewer
Water Public
Architectural Style Colonial, Traditional
Level or Stories 2
Additional Building Above Grade, Below Grade
New Construction N
Schools
School District North Penn
Others
Senior Community No
Tax ID 56-00-04411-006
Ownership Fee Simple
SqFt Source Assessor
Acceptable Financing Cash, Conventional, FHA, VA
Horse Property N
Listing Terms Cash, Conventional, FHA, VA
Financing Cash,Conventional,FHA,VA
Special Listing Condition Standard
Read Less Info
Want to know what your home might be worth? Contact us for a FREE valuation!

Our team is ready to help you sell your home for the highest possible price ASAP

Bought with Cari Guerin-Boyle • BHHS Fox & Roach-Jenkintown

"My job is to find and attract mastery-based agents to the office, protect the culture, and make sure everyone is happy! "






