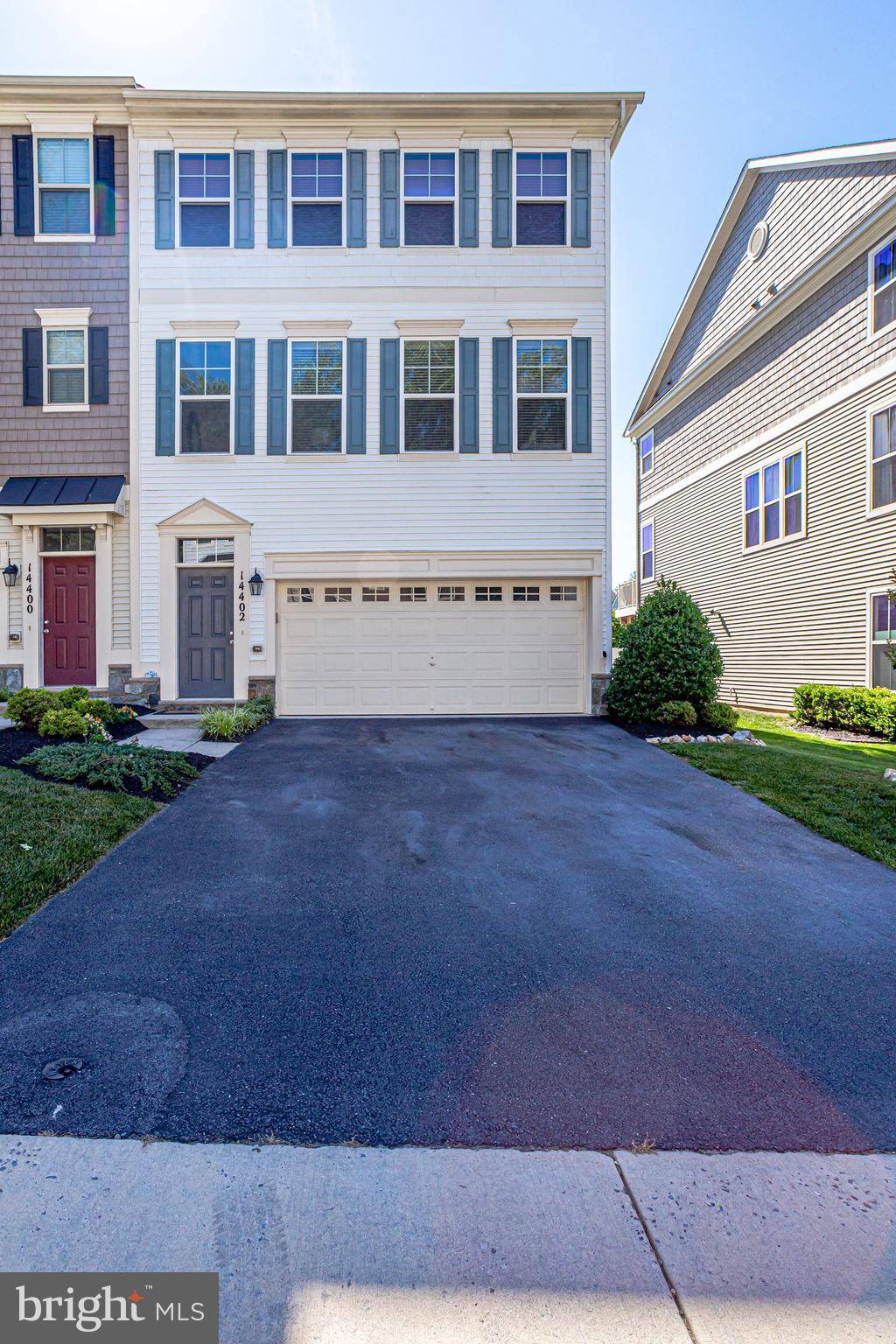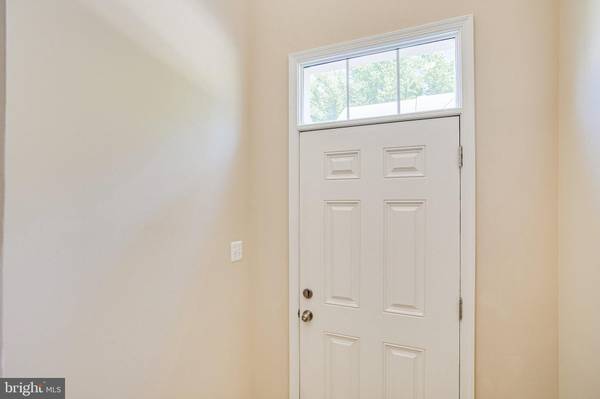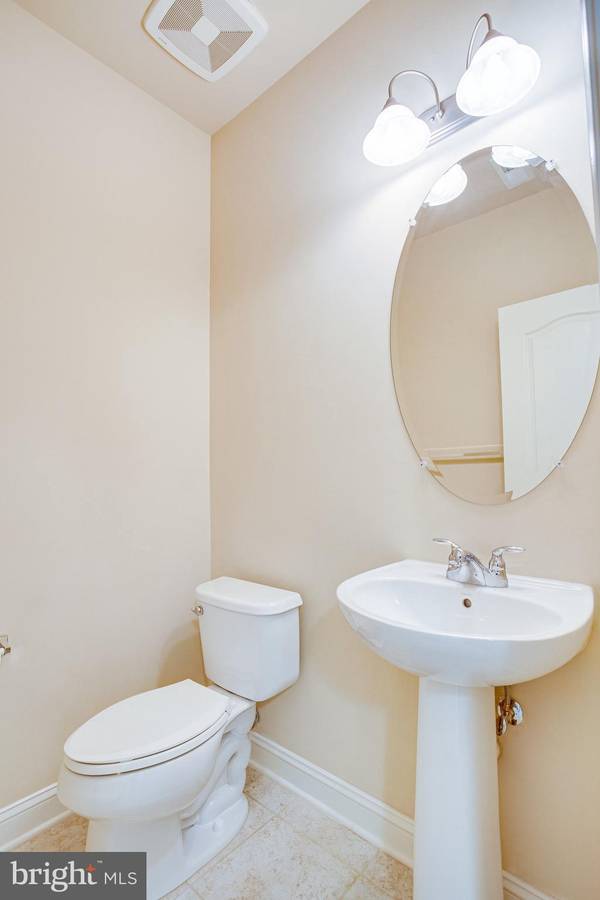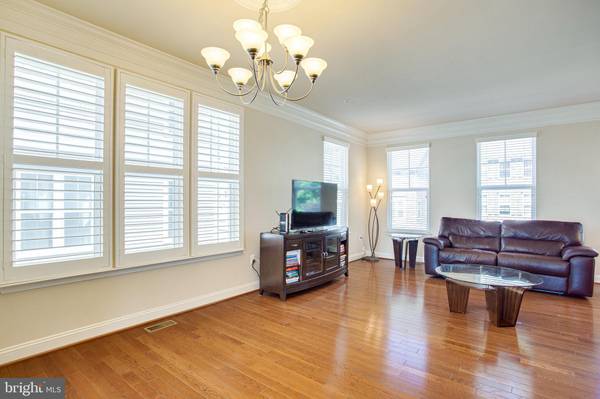$545,000
$539,000
1.1%For more information regarding the value of a property, please contact us for a free consultation.
3 Beds
4 Baths
2,584 SqFt
SOLD DATE : 07/30/2021
Key Details
Sold Price $545,000
Property Type Townhouse
Sub Type End of Row/Townhouse
Listing Status Sold
Purchase Type For Sale
Square Footage 2,584 sqft
Price per Sqft $210
Subdivision Layhill Overlook
MLS Listing ID MDMC763756
Sold Date 07/30/21
Style Traditional
Bedrooms 3
Full Baths 3
Half Baths 1
HOA Fees $136/mo
HOA Y/N Y
Abv Grd Liv Area 2,064
Originating Board BRIGHT
Year Built 2012
Annual Tax Amount $5,074
Tax Year 2020
Lot Size 3,366 Sqft
Acres 0.08
Property Description
You know that indescribable feeling you get when you walk into the perfect home for you? This is the home.
It's a large impeccably maintained 3 bedroom 3.5 bath home with stylish features .
The main level showcases a generous open floorplan with gourmet kitchen with gas cooking, a sizable granite countertop built for entertaining, beautiful custom cabinets and stainless appliances. The sliding glass door in the kitchen opens to an oversized maintenance free Trex deck for your enjoyment.
The upper level features an enormous owner's bedroom with a large en suite bath along with two sizable bedrooms and a separate bath.
The Lower level has an actual 2 car garage with expoxy floors and plenty of built in custom storage. Driveway easily accommodates 2 additional cars, and the community has ample off street parking.
The home's lower living area is a spacious room for entertaining. A sliding glass door opens into a stone backyard with beautifully manicured garden.
A maintenance free privacy fence surrounds the yard. The property is located just minutes from the Glenmont Metro Station, access to the Inter County Connector, and all of the major commuter routes.
There's even a nature trail at the end of the street, with nearby parks and plenty of shopping and restaurants. Feel free to move through the home virtually by clicking on the virtual tour. (the movie camera symbol to the right of the map symbol on top)
Location
State MD
County Montgomery
Zoning PD2
Rooms
Basement Daylight, Full, Garage Access, Fully Finished, Outside Entrance
Interior
Interior Features Floor Plan - Open, Built-Ins
Hot Water Natural Gas
Heating Forced Air
Cooling Central A/C
Equipment Built-In Microwave, Dishwasher, Disposal, Oven/Range - Gas, Stainless Steel Appliances, Washer, Dryer - Electric, ENERGY STAR Refrigerator
Window Features Energy Efficient
Appliance Built-In Microwave, Dishwasher, Disposal, Oven/Range - Gas, Stainless Steel Appliances, Washer, Dryer - Electric, ENERGY STAR Refrigerator
Heat Source Natural Gas
Exterior
Parking Features Built In, Additional Storage Area, Garage - Front Entry, Garage Door Opener, Oversized
Garage Spaces 4.0
Water Access N
Roof Type Architectural Shingle
Accessibility None
Attached Garage 2
Total Parking Spaces 4
Garage Y
Building
Story 3
Sewer Public Sewer
Water Public
Architectural Style Traditional
Level or Stories 3
Additional Building Above Grade, Below Grade
New Construction N
Schools
Elementary Schools Bel Pre
Middle Schools Argyle
High Schools John F. Kennedy
School District Montgomery County Public Schools
Others
HOA Fee Include Common Area Maintenance,Snow Removal,Trash
Senior Community No
Tax ID 161303681500
Ownership Fee Simple
SqFt Source Assessor
Acceptable Financing Cash, Conventional, FHA, VA
Listing Terms Cash, Conventional, FHA, VA
Financing Cash,Conventional,FHA,VA
Special Listing Condition Standard
Read Less Info
Want to know what your home might be worth? Contact us for a FREE valuation!

Our team is ready to help you sell your home for the highest possible price ASAP

Bought with Jack W Wang • RLAH @properties
"My job is to find and attract mastery-based agents to the office, protect the culture, and make sure everyone is happy! "






