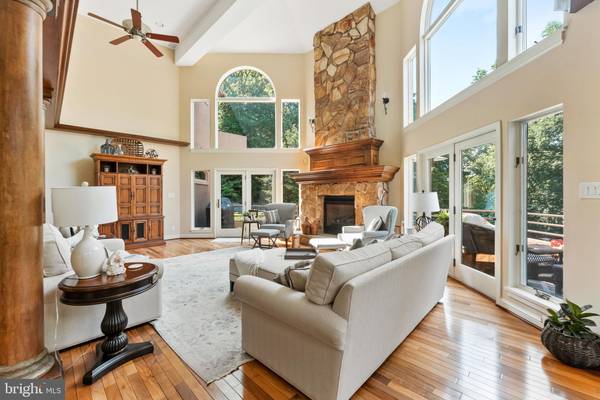$915,000
$900,000
1.7%For more information regarding the value of a property, please contact us for a free consultation.
4 Beds
4 Baths
5,060 SqFt
SOLD DATE : 08/12/2021
Key Details
Sold Price $915,000
Property Type Single Family Home
Sub Type Detached
Listing Status Sold
Purchase Type For Sale
Square Footage 5,060 sqft
Price per Sqft $180
Subdivision None Available
MLS Listing ID PABK2000244
Sold Date 08/12/21
Style Contemporary
Bedrooms 4
Full Baths 3
Half Baths 1
HOA Y/N N
Abv Grd Liv Area 3,760
Originating Board BRIGHT
Year Built 1994
Annual Tax Amount $9,846
Tax Year 2020
Lot Size 3.000 Acres
Acres 3.0
Lot Dimensions 0.00 x 0.00
Property Description
Resort living for your very own home. That is what you will experience the minute you walk into 20 Vineyard Lane. From the pristine manicured lawn all the way to the gorgeous patio paver walkway leading up to your grand entry you would think you were going to a luxury hotel. As you enter the foyer you are greeted with high ceilings casting lots of natural light into the main floor of the home. The open floor plan is perfect for gatherings. The focal feature of this space is the floor to ceiling stone fireplace with large mantle. The beautiful hardwood floors transfer throughout the main level into your dining room with picturesque window. The kitchen is a gourmet chefs dream with Wolf appliances and built-in refrigerator that compliments your high-end cabinetry. The optional 4th bedroom is featured on this floor as well and serves as an office or spare room. With built-in bookcases it is perfect for storage or display. The powder room and laundry room/mud room combination complete this level. Venture upstairs to the additional 3 bedrooms. Each bedroom has a large closet. Your master bedroom features a gas fireplace, balcony area overlooking your beautiful grounds and in ground pool as well as large walk-in closet. The master bath is truly a masterpiece. The second you walk in you are transfixed by the free-standing tub that basks in natural sunlight. This bright and airy bathroom features a stand-up shower with glass door, double vanity sinks and large linen closet. As we make our way to the fully finished lower level, plush carpets and open concept are what you will find. The game and entertaining space has a large pool table, murphy bed that is great for out-of-town guests. There is a full kitchen that will be useful when having friends and family over at the pool. This level also has a full bathroom that can give you the option of converting to an in-law suite. The outdoor area features a gorgeous in-ground pool with waterfall feature from the spa. The pool has been replastered and has newly laid pavers, retaining wall, and fire pit. There is storage underneath the stairs that will give you the chance to tuck away seasonal items and make accessing simple and seamless. A Kinetico full house water softener system was installed. To add to the luxury of this home the entire home including the garage include radiant heat in the floors. It also includes an auxiliary gas generator that can give you peace of mind during those seasonal storms. This home boasts a new water tank (2020), new pool filter and pump (2020), 2 new HVAC systems (2015) &(2020). The only thing left is for you to make this your happily ever after! Schedule your tour today.
Location
State PA
County Berks
Area Pike Twp (10271)
Zoning RESIDENTIAL
Rooms
Other Rooms Living Room, Dining Room, Bedroom 2, Bedroom 3, Bedroom 4, Kitchen, Basement, Bedroom 1, Laundry, Bathroom 1, Bathroom 2, Bathroom 3, Half Bath
Basement Full
Main Level Bedrooms 1
Interior
Interior Features Built-Ins, Attic, 2nd Kitchen, Carpet, Ceiling Fan(s), Crown Moldings, Entry Level Bedroom, Family Room Off Kitchen, Floor Plan - Open, Kitchen - Island, Kitchen - Gourmet, Recessed Lighting, Skylight(s), Soaking Tub, Stall Shower, Wainscotting, Upgraded Countertops, Walk-in Closet(s), WhirlPool/HotTub, Wood Floors
Hot Water Propane
Heating Radiant
Cooling Central A/C
Fireplaces Number 2
Fireplaces Type Gas/Propane, Heatilator, Mantel(s)
Fireplace Y
Heat Source Natural Gas, Propane - Owned
Laundry Main Floor
Exterior
Exterior Feature Patio(s), Deck(s)
Garage Garage Door Opener, Garage - Side Entry
Garage Spaces 13.0
Pool In Ground, Pool/Spa Combo
Waterfront N
Water Access N
Accessibility None
Porch Patio(s), Deck(s)
Parking Type Driveway, Attached Garage
Attached Garage 3
Total Parking Spaces 13
Garage Y
Building
Story 2
Sewer On Site Septic
Water Well
Architectural Style Contemporary
Level or Stories 2
Additional Building Above Grade, Below Grade
New Construction N
Schools
School District Oley Valley
Others
Senior Community No
Tax ID 71-5389-04-63-7198
Ownership Fee Simple
SqFt Source Estimated
Acceptable Financing Cash, Conventional
Listing Terms Cash, Conventional
Financing Cash,Conventional
Special Listing Condition Standard
Read Less Info
Want to know what your home might be worth? Contact us for a FREE valuation!

Our team is ready to help you sell your home for the highest possible price ASAP

Bought with Melissa Sue Keck • Realty One Group Exclusive

"My job is to find and attract mastery-based agents to the office, protect the culture, and make sure everyone is happy! "






