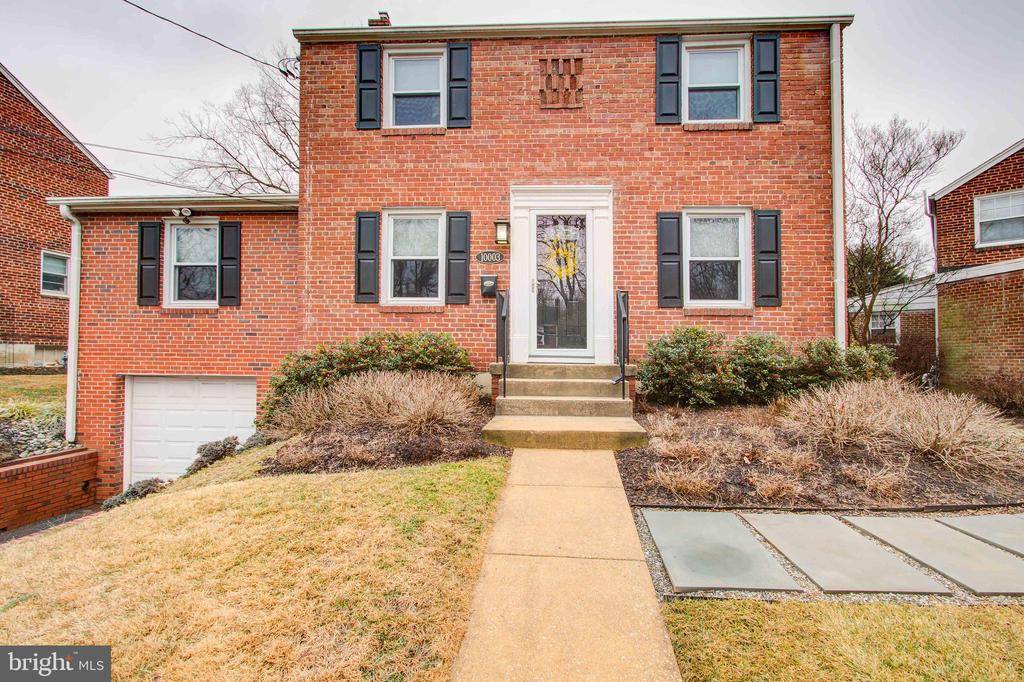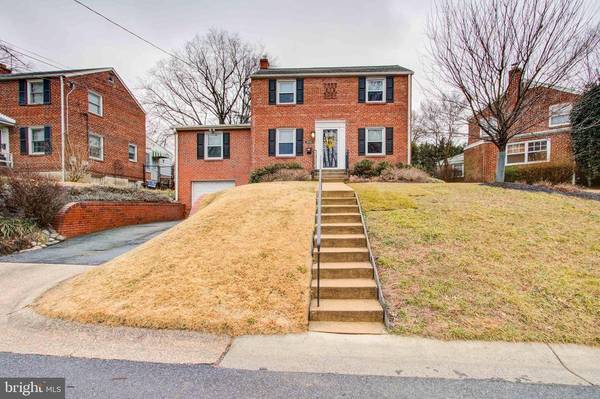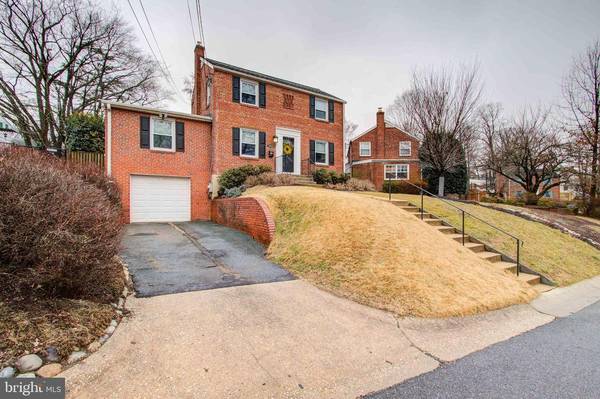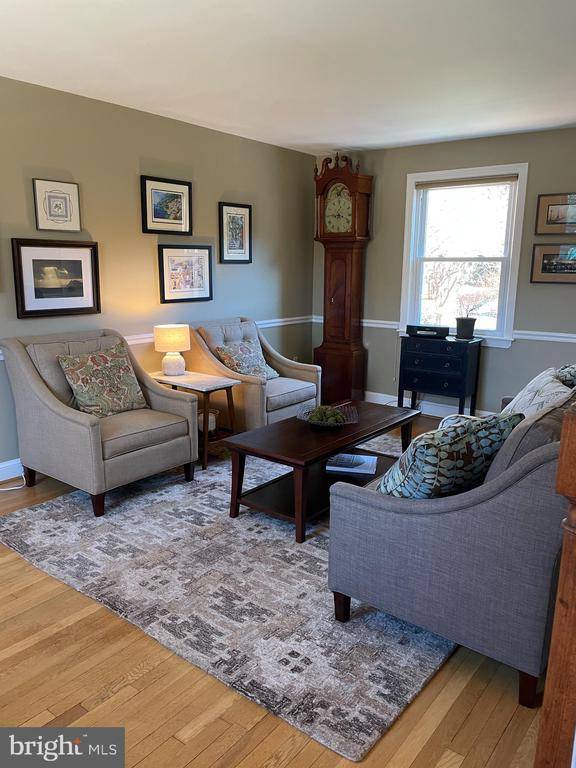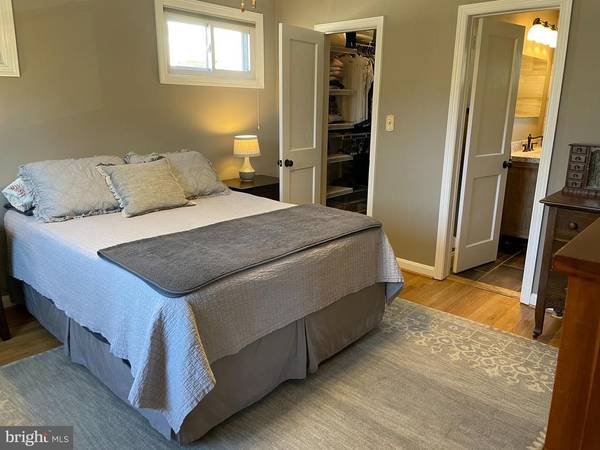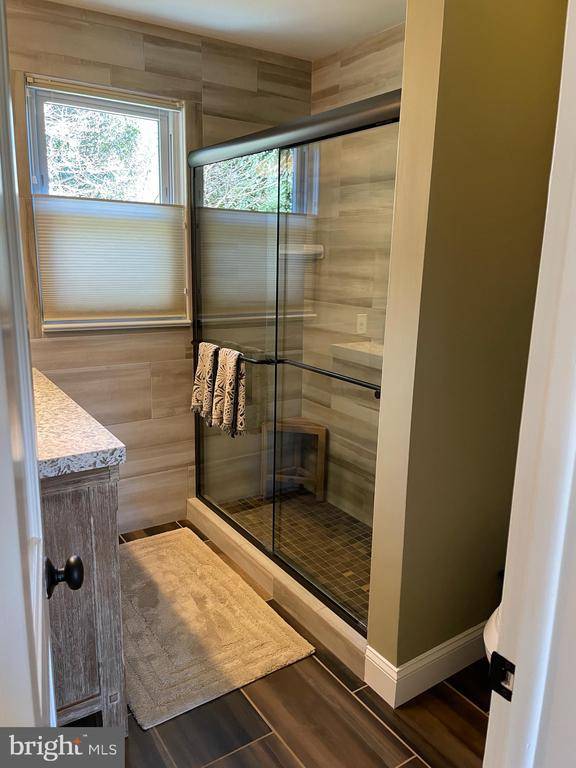$640,000
$640,000
For more information regarding the value of a property, please contact us for a free consultation.
4 Beds
2 Baths
1,652 SqFt
SOLD DATE : 03/02/2021
Key Details
Sold Price $640,000
Property Type Single Family Home
Sub Type Detached
Listing Status Sold
Purchase Type For Sale
Square Footage 1,652 sqft
Price per Sqft $387
Subdivision South Four Corners
MLS Listing ID MDMC743796
Sold Date 03/02/21
Style Colonial
Bedrooms 4
Full Baths 2
HOA Y/N N
Abv Grd Liv Area 1,402
Originating Board BRIGHT
Year Built 1948
Annual Tax Amount $4,356
Tax Year 2020
Lot Size 7,108 Sqft
Acres 0.16
Property Description
Meticulously maintained brick colonial in sought out South Four Corners located a stones throw from an entrance to Sligo Creek Parkway. Center stair colonial offers spacious living room, dining room off kitchen with professionally painted cabinetry, upgraded countertops and stainless appliances. Kitchen provides access to beautifully manicured and fenced rear yard with lovely patio space - the perfect place to enjoy an outdoor get together. Main floor boasts beautiful owners suite over garage complete with walk in closet and renovated ensuite bathroom. Upper level includes three additional bedrooms and one updated full bathroom. Wood floors throughout main and upper levels. Lower level doesn't disappoint either with light and bright recreation room, spacious storage/utility room and access to oversized one car garage. Located within 1 mile of the red line metro, and easy access to Route 29, Georgia Avenue and 495.
Location
State MD
County Montgomery
Zoning R60
Rooms
Basement Connecting Stairway, Full, Garage Access, Improved, Interior Access
Main Level Bedrooms 1
Interior
Interior Features Dining Area, Entry Level Bedroom, Floor Plan - Traditional, Formal/Separate Dining Room, Upgraded Countertops, Walk-in Closet(s), Wood Floors
Hot Water Natural Gas
Heating Forced Air
Cooling Central A/C
Flooring Hardwood
Equipment Dishwasher, Dryer, Oven/Range - Electric, Refrigerator, Stainless Steel Appliances, Washer, Water Heater
Fireplace N
Appliance Dishwasher, Dryer, Oven/Range - Electric, Refrigerator, Stainless Steel Appliances, Washer, Water Heater
Heat Source Natural Gas
Exterior
Parking Features Basement Garage, Garage - Front Entry, Inside Access
Garage Spaces 1.0
Water Access N
Accessibility None
Attached Garage 1
Total Parking Spaces 1
Garage Y
Building
Story 3
Sewer Public Sewer
Water Public
Architectural Style Colonial
Level or Stories 3
Additional Building Above Grade, Below Grade
New Construction N
Schools
School District Montgomery County Public Schools
Others
Senior Community No
Tax ID 161301096217
Ownership Fee Simple
SqFt Source Assessor
Special Listing Condition Standard
Read Less Info
Want to know what your home might be worth? Contact us for a FREE valuation!

Our team is ready to help you sell your home for the highest possible price ASAP

Bought with Elysia L Casaday • Compass
"My job is to find and attract mastery-based agents to the office, protect the culture, and make sure everyone is happy! "

