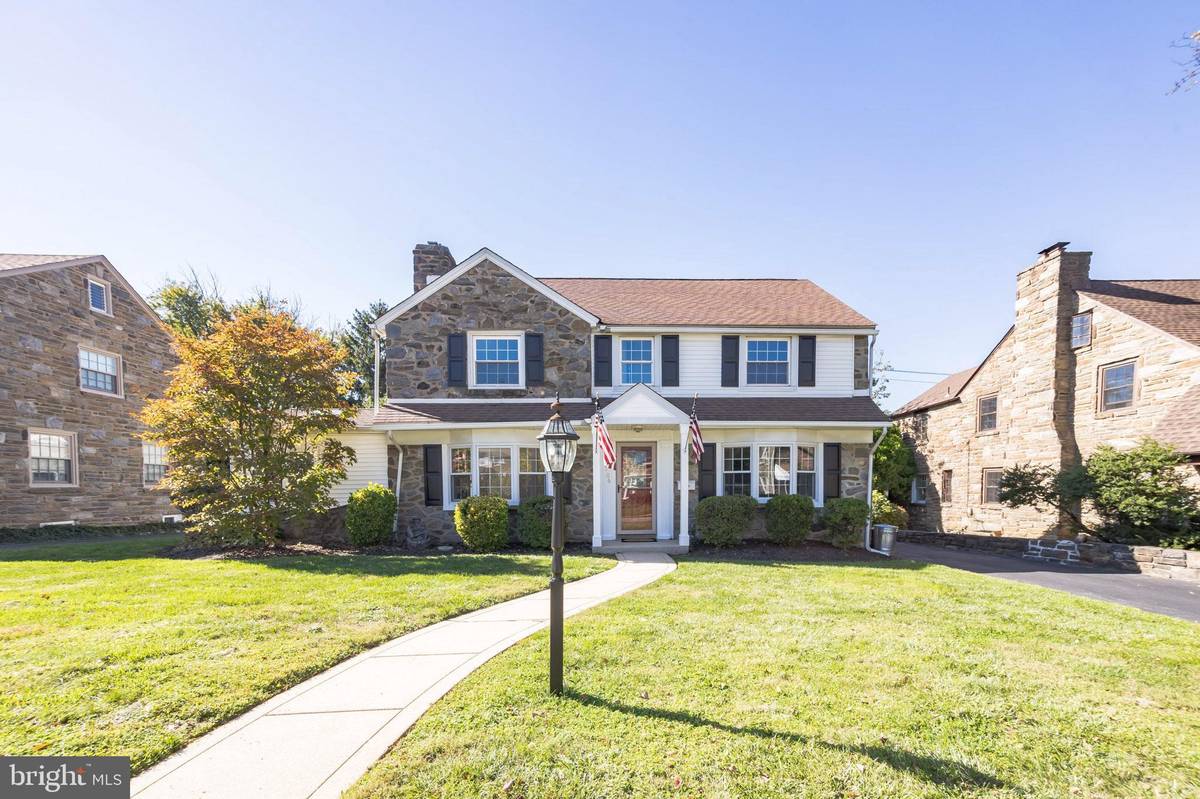$439,925
$439,900
For more information regarding the value of a property, please contact us for a free consultation.
5 Beds
5 Baths
3,056 SqFt
SOLD DATE : 12/09/2021
Key Details
Sold Price $439,925
Property Type Single Family Home
Sub Type Detached
Listing Status Sold
Purchase Type For Sale
Square Footage 3,056 sqft
Price per Sqft $143
Subdivision Aronimink
MLS Listing ID PADE2007336
Sold Date 12/09/21
Style Colonial
Bedrooms 5
Full Baths 3
Half Baths 2
HOA Y/N N
Abv Grd Liv Area 3,056
Originating Board BRIGHT
Year Built 1940
Annual Tax Amount $10,679
Tax Year 2021
Lot Size 7,144 Sqft
Acres 0.16
Lot Dimensions 68.00 x 100.00
Property Description
YOU ASKED WE LISTENED! We professionally repainted, took up the rugs & wallpaper and exposed the hardwood floors, updated the light fixtures, reglazed the tub, replaced several decking boards, new kitchen range hood w/ all new kitchen cabinet handles & even gave the front of the house a face lift!!! Welcome home to this stunning stone Colonial located at 1106 Ormond Ave! They don't make gems like this anymore. This well cared for home has had many improvements over the years, it's not your typical cookie cutter home by any means. As you enter the home through the front door, you'll take note of the new Anderson Storm door and the stunning etched glass front door. When you enter the foyer, you'll see stunning custom crown molding, chair rail w/ shadow boxing & hardwood flooring. The Formal Living Rm has a wood burning fireplace w/ custom wood work, crown molding, hardwood flooring & tons of natural sunlight from the custom bay window. Off of the Living Rm there is an addition which could be used as an office or even a gym! The Formal Dining Rm has hardwood flooring, crown molding, chair rail w/ shadow boxing & a stunning custom bay window. The Custom Kitchen is every chefs dream. The Cabinets are upgraded with Granite Counters, Tile Backsplash w/ under cabinet lighting, double oven, hardwood flooring, island with seating for three & a HUGE walk in Pantry. The Family Rm has a Gas Fireplace, Crown Molding, gleaming hardwood floors & a powder room. There is also a bedroom and bathroom off of the Family Rm that would be great as an In-Law Suite! There is a slider door that heads out to the deck & back yard from the Family Rm. The upstairs has four generously sized bedrooms. The Master Suite has TWO closets & it's own FULL bathroom-under the carpet is the original hardwood flooring. The Hall Bathroom has been updated with wainscoting & tile flooring. In the hallway there is a linen closet as well as custom built closets as well. The Basement is the perfect "man cave"! It has hardwood flooring, built in entertainment center & custom wood work. There is plenty of storage space & a Powder Rm down there as well. The basement has been fully water proofed with a battery back up sump pump! This house has SO much to offer! Close to City Ave, Center City, Train, Blue Route & tons of shopping! Call today to get more information on this gem!
Location
State PA
County Delaware
Area Upper Darby Twp (10416)
Zoning RESIDENTIAL
Rooms
Basement Fully Finished
Main Level Bedrooms 1
Interior
Interior Features Attic, Built-Ins, Carpet, Ceiling Fan(s), Crown Moldings, Kitchen - Eat-In, Formal/Separate Dining Room
Hot Water Natural Gas
Heating Hot Water
Cooling Central A/C
Flooring Hardwood, Partially Carpeted
Fireplaces Number 1
Heat Source Natural Gas
Exterior
Garage Garage - Front Entry
Garage Spaces 5.0
Utilities Available Cable TV, Phone
Waterfront N
Water Access N
Roof Type Architectural Shingle
Accessibility None
Parking Type Driveway, Detached Garage
Total Parking Spaces 5
Garage Y
Building
Story 2
Foundation Stone
Sewer Public Sewer
Water Public
Architectural Style Colonial
Level or Stories 2
Additional Building Above Grade, Below Grade
Structure Type Dry Wall,Plaster Walls
New Construction N
Schools
School District Upper Darby
Others
Senior Community No
Tax ID 16-10-01484-00
Ownership Fee Simple
SqFt Source Assessor
Special Listing Condition Standard
Read Less Info
Want to know what your home might be worth? Contact us for a FREE valuation!

Our team is ready to help you sell your home for the highest possible price ASAP

Bought with Jason Robert Peeples • Redfin Corporation

"My job is to find and attract mastery-based agents to the office, protect the culture, and make sure everyone is happy! "






