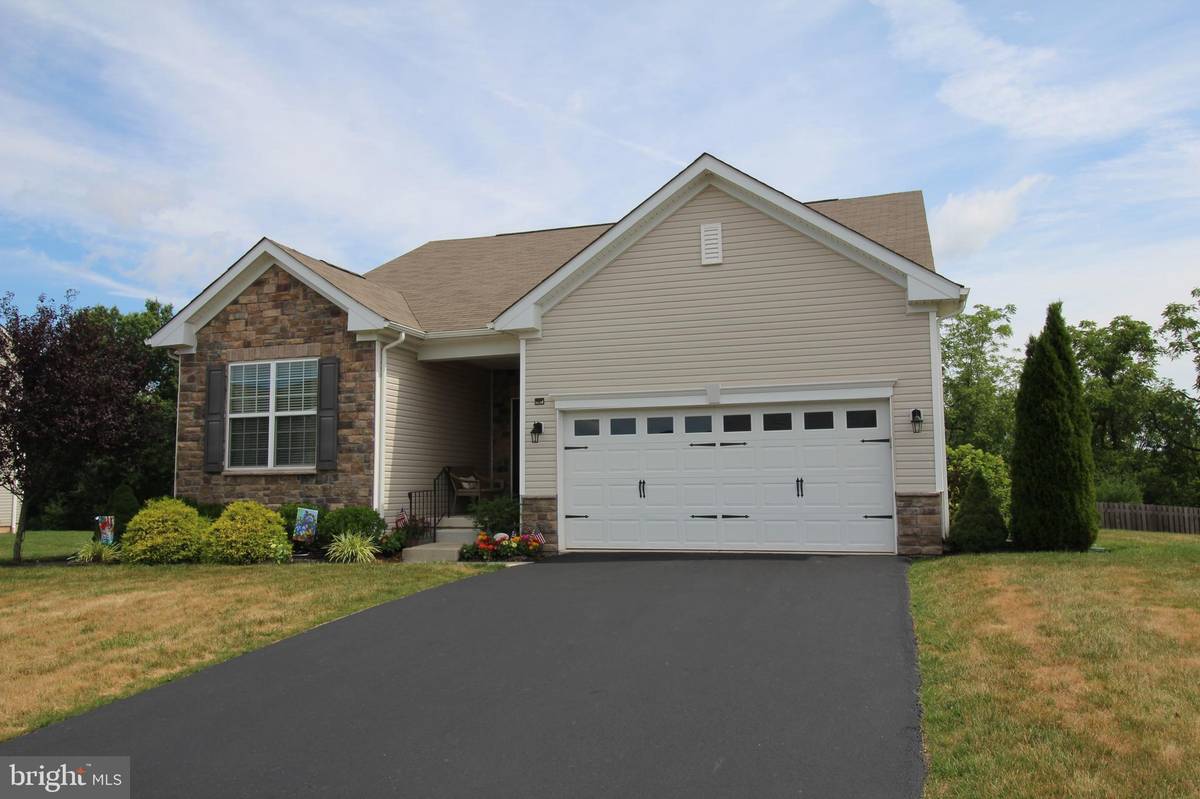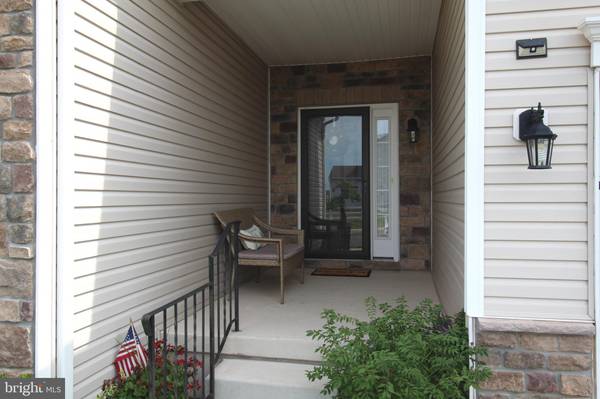$410,000
$424,900
3.5%For more information regarding the value of a property, please contact us for a free consultation.
4 Beds
3 Baths
4,142 SqFt
SOLD DATE : 10/09/2020
Key Details
Sold Price $410,000
Property Type Single Family Home
Sub Type Detached
Listing Status Sold
Purchase Type For Sale
Square Footage 4,142 sqft
Price per Sqft $98
Subdivision Cobblestone Crossing
MLS Listing ID PAMC656184
Sold Date 10/09/20
Style Ranch/Rambler
Bedrooms 4
Full Baths 3
HOA Fees $4/ann
HOA Y/N Y
Abv Grd Liv Area 2,942
Originating Board BRIGHT
Year Built 2014
Tax Year 2019
Lot Size 0.350 Acres
Acres 0.35
Lot Dimensions 94.00 x 0.00
Property Description
Looking for a super open floor plan with main floor living? Well here it is! Located in Cobblestone Crossing in Douglass Twp., this 4 bedroom, 3 full bath home has been meticulously maintained. From the moment you arrive you will see the pride of ownership in this beautiful stone and vinyl ranch home with a 2 car front entry garage that sits on just over a 1/3 of an acre and professionally landscaped. The back yard is fully fenced backing to trees. Enter into the main foyer thru the covered front porch. Situated off to the left are 2 bedrooms each of nice size along with a full hall bath with tile floor and tile surround tub. As you make your way to the main living area you will pass by the open turned stair case to the lower finished level. You will be in awe as you enter into the main open area with everything you need in one place. Hardwood floors flow throughout the foyer, great room, dining area, kitchen, breakfast area and morning/sun room. The great room is the focal point with floor to ceiling stone fireplace. In addition there is a formal dining area, breakfast area and morning/sun room with several windows that is perfect for that morning coffee, reading or just relaxing leading to the composite back deck with a great view of the back yard The upgraded kitchen has white cabinetry, granite counter tops, tile back splash, center island with sink and seating for 4, all SS appliances with gas range, pantry, recessed lights and access to the laundry room with built in cabinets, full closet and the 2 car garage. The 1st floor master is complete with: large double window, walk in closet, master bath with double vanity, tile floor, large soaking tub with tile surround, window above and separate shower with clear glass door and tile surround. But we are not done! The fully finished lower level is ideal for the extended family with it's own exterior entry and has a full bath with tile floors, and tile surround tub, an area that is perfect for an office, an enormous open family room with recessed lights that is perfect for entertaining and watching the big game and a 4th bedroom with it's own egress window and an extra large walk in closet. This fine home is truly a must see! Schedule your tour before it is too late! * All dimensions of lots and building/room sizes are approximate and should be verified by the Buyer(s) for accuracy.
Location
State PA
County Montgomery
Area Douglass Twp (10632)
Zoning R2
Rooms
Other Rooms Dining Room, Primary Bedroom, Bedroom 2, Bedroom 3, Bedroom 4, Kitchen, Family Room, Sun/Florida Room, Great Room, Other
Basement Full, Walkout Stairs, Rear Entrance, Fully Finished, Interior Access, Poured Concrete
Main Level Bedrooms 3
Interior
Interior Features Breakfast Area, Carpet, Ceiling Fan(s), Combination Dining/Living, Dining Area, Floor Plan - Open, Kitchen - Gourmet, Kitchen - Island, Pantry, Recessed Lighting, Soaking Tub, Stall Shower, Upgraded Countertops, Walk-in Closet(s), Window Treatments
Hot Water Natural Gas
Heating Forced Air
Cooling Central A/C
Flooring Carpet, Ceramic Tile, Hardwood, Partially Carpeted
Fireplaces Number 1
Fireplaces Type Gas/Propane, Stone
Equipment Built-In Microwave, Dishwasher, Oven/Range - Gas, Stainless Steel Appliances
Furnishings No
Fireplace Y
Appliance Built-In Microwave, Dishwasher, Oven/Range - Gas, Stainless Steel Appliances
Heat Source Natural Gas
Laundry Main Floor
Exterior
Exterior Feature Deck(s), Porch(es)
Garage Garage - Front Entry, Garage Door Opener, Inside Access, Oversized
Garage Spaces 6.0
Fence Wood, Rear
Utilities Available Cable TV, Electric Available, Natural Gas Available, Sewer Available
Waterfront N
Water Access N
View Trees/Woods
Roof Type Asbestos Shingle
Street Surface Paved
Accessibility None
Porch Deck(s), Porch(es)
Road Frontage Boro/Township
Parking Type Attached Garage, Driveway
Attached Garage 2
Total Parking Spaces 6
Garage Y
Building
Lot Description Backs to Trees, Front Yard, Rear Yard, SideYard(s), Level
Story 1
Foundation Concrete Perimeter
Sewer Public Sewer
Water Public
Architectural Style Ranch/Rambler
Level or Stories 1
Additional Building Above Grade, Below Grade
New Construction N
Schools
School District Boyertown Area
Others
Pets Allowed Y
HOA Fee Include Common Area Maintenance
Senior Community No
Tax ID 32-00-08603-212
Ownership Fee Simple
SqFt Source Assessor
Acceptable Financing Cash, Conventional, FHA, VA
Horse Property N
Listing Terms Cash, Conventional, FHA, VA
Financing Cash,Conventional,FHA,VA
Special Listing Condition Standard
Pets Description No Pet Restrictions
Read Less Info
Want to know what your home might be worth? Contact us for a FREE valuation!

Our team is ready to help you sell your home for the highest possible price ASAP

Bought with Robert Kelley • Compass RE

"My job is to find and attract mastery-based agents to the office, protect the culture, and make sure everyone is happy! "






