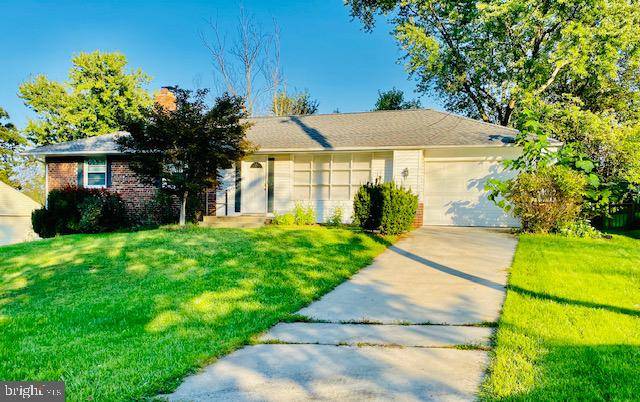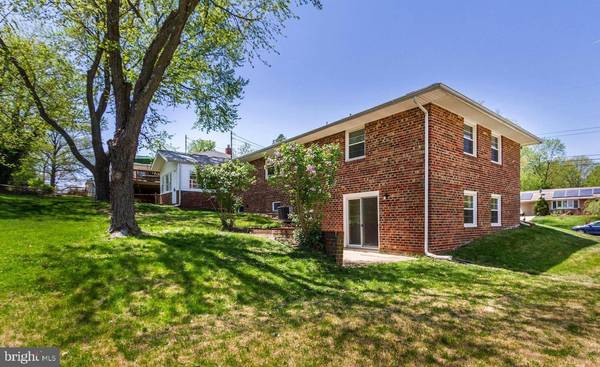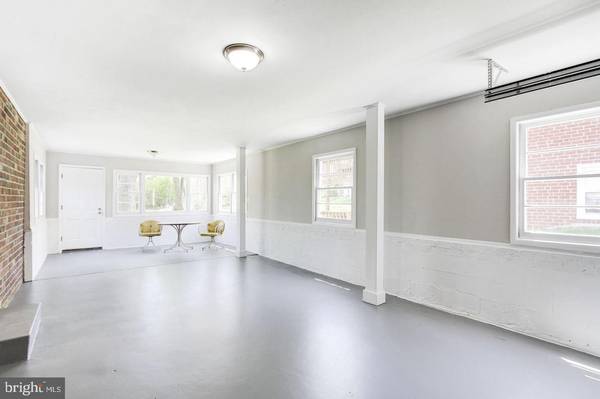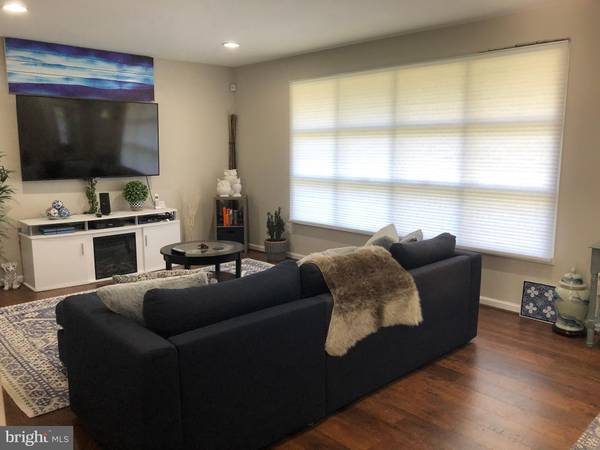$475,000
$475,000
For more information regarding the value of a property, please contact us for a free consultation.
4 Beds
2 Baths
1,875 SqFt
SOLD DATE : 10/19/2020
Key Details
Sold Price $475,000
Property Type Single Family Home
Sub Type Detached
Listing Status Sold
Purchase Type For Sale
Square Footage 1,875 sqft
Price per Sqft $253
Subdivision Calverton
MLS Listing ID MDMC724570
Sold Date 10/19/20
Style Ranch/Rambler
Bedrooms 4
Full Baths 2
HOA Y/N N
Abv Grd Liv Area 1,250
Originating Board BRIGHT
Year Built 1965
Annual Tax Amount $4,057
Tax Year 2019
Lot Size 10,560 Sqft
Acres 0.24
Property Description
Fall in love with this gorgeous Single Family Home with 4 Bed and 2 full Bath with Hardwood floors in main areas, long driveway and 1 car garage that could fit up to 3 cars back-to-back or could be used as a back sunroom leading to back patio. Living and dining room boats large bay window, updated kitchen with a pristine white marble counter top, and remodeled bathrooms. New roof installed in 2020, New water heater, and new electrical panel with 200 heavy Amp up installed in 2018. The Main living level has 3 rooms, Huge basement partially finished with a 4th bedroom and a potential to build more bonuses rooms/offices or gym with a full bath and a finished recreation room with a fireplace and walkout rear entrance to basement. PRIME LOCATION in Silver Spring Calverton with easy access to mayor highways, ICC 200, I95, I495, parks and recreational areas, Walking distance to shops, restaurants, and major retailers. Sellers are looking for home of choice, buyers contract will be CONTINGENT to the purchase. More pictures soon to come. To prevent the spread of COVID-19 please adhere to the following directions for touring the property ...Limit three people (2 clients and 1 agent), practice social distancing, CDC Rules. WEAR MASKS, GLOVES AND REMOVE SHOES OR WEAR COVERS. OFFERS MUST INCLUDE BUYERS FINANCIAL FORM and PRE APPROVAL LETTERS, NO EXCEPTIONS 1-HOUR APPOINTMENT REQUIRED.
Location
State MD
County Montgomery
Zoning R90
Rooms
Basement Rear Entrance, Partially Finished, Interior Access
Main Level Bedrooms 4
Interior
Interior Features Ceiling Fan(s), Entry Level Bedroom, Floor Plan - Open
Hot Water Natural Gas
Heating Forced Air
Cooling Central A/C
Flooring Hardwood, Partially Carpeted
Fireplaces Number 1
Heat Source Natural Gas
Exterior
Parking Features Garage - Side Entry, Additional Storage Area
Garage Spaces 1.0
Water Access N
Roof Type Shingle
Accessibility None, Level Entry - Main
Attached Garage 1
Total Parking Spaces 1
Garage Y
Building
Story 2
Sewer Public Sewer
Water Public
Architectural Style Ranch/Rambler
Level or Stories 2
Additional Building Above Grade, Below Grade
New Construction N
Schools
School District Montgomery County Public Schools
Others
Senior Community No
Tax ID 160500358710
Ownership Fee Simple
SqFt Source Assessor
Acceptable Financing FHA, Conventional, VA, Cash
Listing Terms FHA, Conventional, VA, Cash
Financing FHA,Conventional,VA,Cash
Special Listing Condition Standard
Read Less Info
Want to know what your home might be worth? Contact us for a FREE valuation!

Our team is ready to help you sell your home for the highest possible price ASAP

Bought with Jacquelin Coleman • Samson Properties
"My job is to find and attract mastery-based agents to the office, protect the culture, and make sure everyone is happy! "






