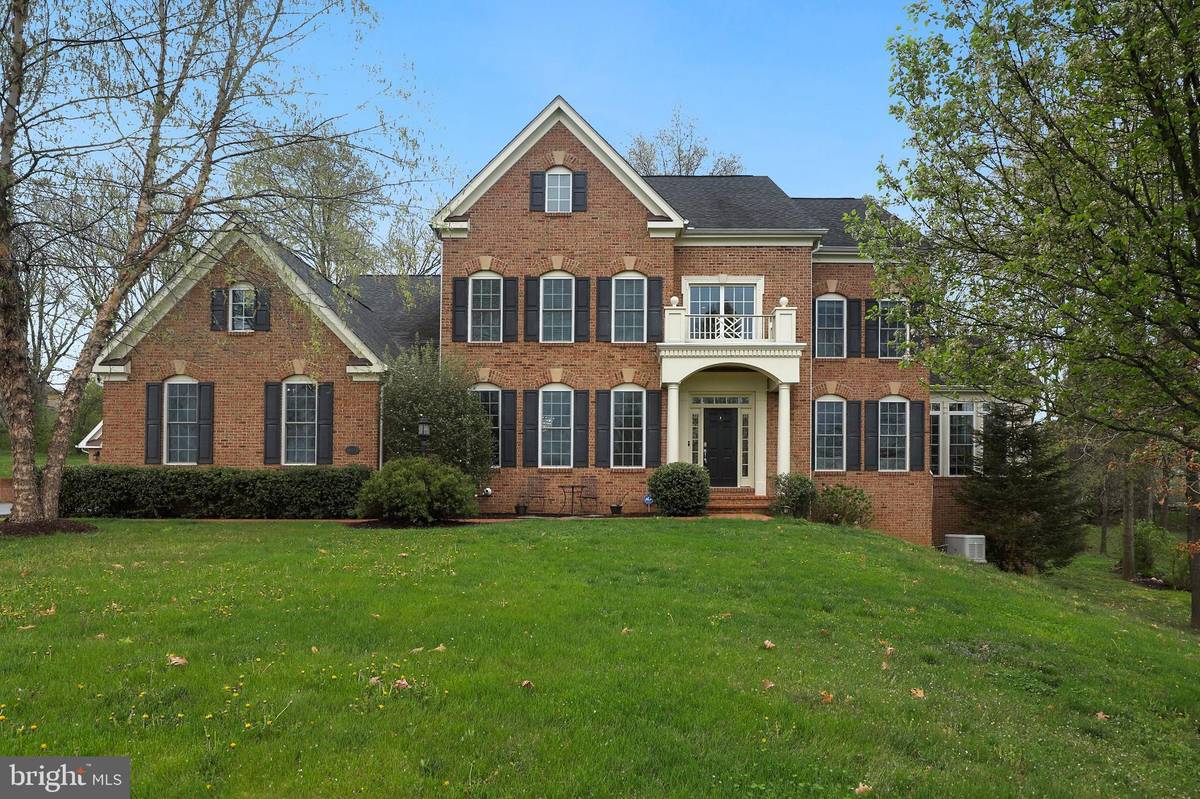$1,300,000
$1,275,000
2.0%For more information regarding the value of a property, please contact us for a free consultation.
5 Beds
6 Baths
7,481 SqFt
SOLD DATE : 06/10/2021
Key Details
Sold Price $1,300,000
Property Type Single Family Home
Sub Type Detached
Listing Status Sold
Purchase Type For Sale
Square Footage 7,481 sqft
Price per Sqft $173
Subdivision Waterford
MLS Listing ID VALO435854
Sold Date 06/10/21
Style Colonial
Bedrooms 5
Full Baths 4
Half Baths 2
HOA Fees $66/qua
HOA Y/N Y
Abv Grd Liv Area 4,960
Originating Board BRIGHT
Year Built 2009
Annual Tax Amount $10,062
Tax Year 2021
Lot Size 3.000 Acres
Acres 3.0
Property Description
Simply Breathtaking-This home has it all, and more! Stunning Carr built Oakton model estate, situated on premium 3 acre lot with 360 degree panoramic views of the majestic Catoctin Mountain Ridge, and beyond. Upon arrival, take notice of not only the awe-inspiring home itself with 3-car side load attached garage, but also the additional 2 car detached garage that includes a full private carriage home complete with kitchen and bath and bath, utility room with sink, half bath, freezer and refrigerator. Private entrance is perfect for guests. This feature is unique to this property and unlike any other! As you enter into this grand estate, you will be greeted by the soaring ceilings, gleaming floors and intricate architectural details throughout. 10-11 foot ceilings in main rooms. Main level features formal living and dining rooms, as well as coveted Solarium/Sunroom located off of the living room, with spectacular wall of windows and engulfed in natural sunlight. Desirable library/office with double french doors also located on main level. Head into the huge family room boasting picturesque palladian windows, modern upgraded light fixture, dual sided fireplace and stunning coffered ceiling that continues into the kitchen. The Gourmet Chef's kitchen is a dream! Complete with top of the line SS appliances, large center island, granite counters, plentiful cabinetry and sun-bathed morning room. Don't miss out on the enormous walk-in pantry! Butler's pantry with granite counters off kitchen leads to the formal dining room with gorgeous dual sparkling chandeliers. Dual staircase leads to the Upper level with hardwood flooring on main landing. Privacy abounds as you will find two spacious bedrooms tucked away into one end, with adjoining jack-and-jill bathroom. Venture to the other end to the Princess suite with full private bath. Step up into the huge Primary master suite boasting tray ceiling and separate sitting room, walk-in closet and 2nd walk-in closet with separate dressing room. The en-suite luxury spa bathroom has double-head shower and separate soaking tub. Your own private retreat! Fully finished lower level includes newly added Gym that can also be used as a Theatre room with projector, as well as additional bonus room off gym. This addition has added and additional 500 finished square feet. Lower level also includes enormous recreational spaces, bedroom/office, full bath, as well as wet bar with wine barrel sink and double tapper. Over 2500 finished space in the Lower level alone! Ready for entertaining! The walk-out french doors lead to the separate Amish style storage shed and built-in stone firepit. Enjoy relaxing or entertaining in the amazing backyard with 2-level custom stone patio and surrounded by scenic wooded views. Location is everything, Award-winning Waterford Creek prides itself on its stunning estates, large lots and privacy with mature woodlands and scenic views all around. Convenient access to Routes 7 and 9. Close proximity to all Western Loudoun offers- farmers markets, wineries and breweries and so much more! Don't miss out!
Location
State VA
County Loudoun
Zoning 03
Rooms
Basement Full
Main Level Bedrooms 1
Interior
Interior Features Kitchen - Gourmet, Kitchen - Island, Kitchen - Table Space, Walk-in Closet(s), Bar, Breakfast Area, Built-Ins, Butlers Pantry, Ceiling Fan(s), Chair Railings, Dining Area, Family Room Off Kitchen, Floor Plan - Traditional, Pantry, Other
Hot Water Natural Gas
Heating Forced Air
Cooling Central A/C
Flooring Hardwood, Carpet
Fireplaces Number 2
Equipment Built-In Microwave, Dryer, Washer, Cooktop, Dishwasher, Disposal, Refrigerator, Oven - Wall
Fireplace Y
Window Features Palladian
Appliance Built-In Microwave, Dryer, Washer, Cooktop, Dishwasher, Disposal, Refrigerator, Oven - Wall
Heat Source Natural Gas
Exterior
Exterior Feature Patio(s)
Garage Garage Door Opener
Garage Spaces 3.0
Waterfront N
Water Access N
Accessibility None
Porch Patio(s)
Parking Type Attached Garage
Attached Garage 3
Total Parking Spaces 3
Garage Y
Building
Story 3
Sewer Septic < # of BR
Water Private
Architectural Style Colonial
Level or Stories 3
Additional Building Above Grade, Below Grade
Structure Type 9'+ Ceilings,2 Story Ceilings,Paneled Walls,Vaulted Ceilings,Tray Ceilings,Beamed Ceilings
New Construction N
Schools
School District Loudoun County Public Schools
Others
Senior Community No
Tax ID 379377565000
Ownership Fee Simple
SqFt Source Assessor
Security Features Exterior Cameras
Special Listing Condition Standard
Read Less Info
Want to know what your home might be worth? Contact us for a FREE valuation!

Our team is ready to help you sell your home for the highest possible price ASAP

Bought with Rosella Wertheim • Blue Creek Realty, LLC

"My job is to find and attract mastery-based agents to the office, protect the culture, and make sure everyone is happy! "





