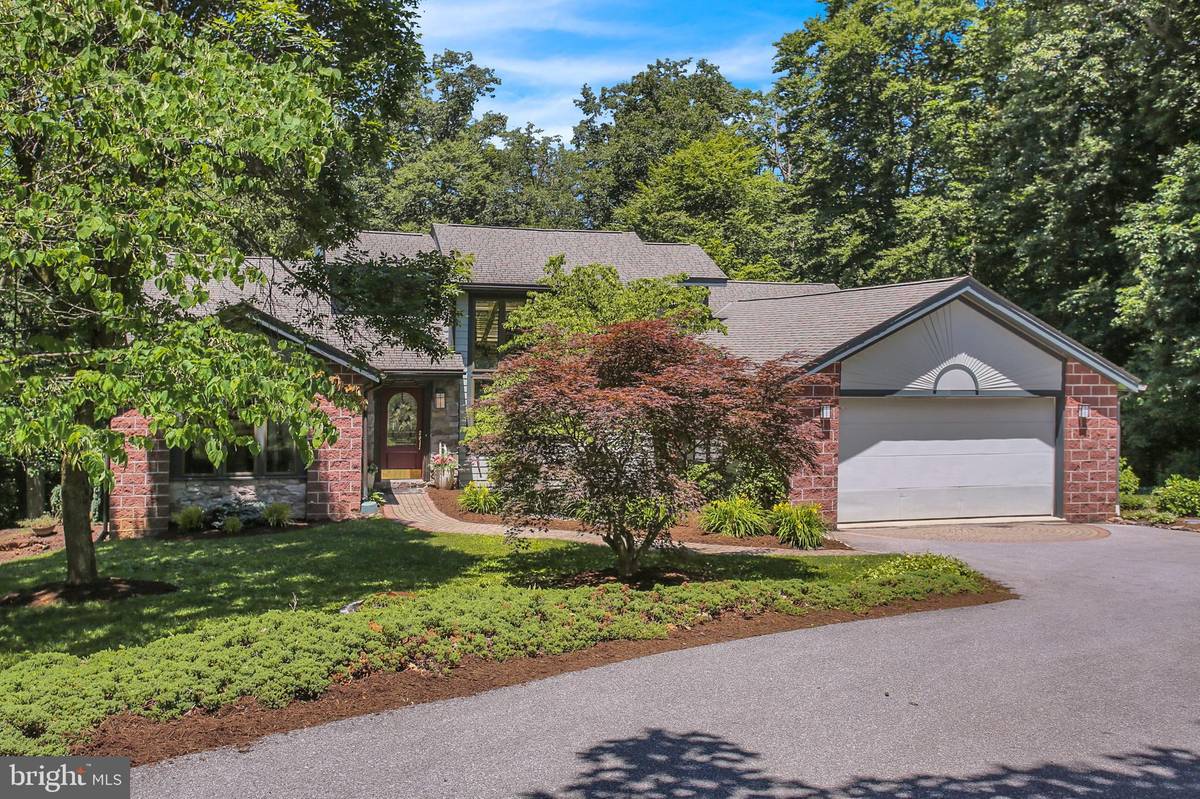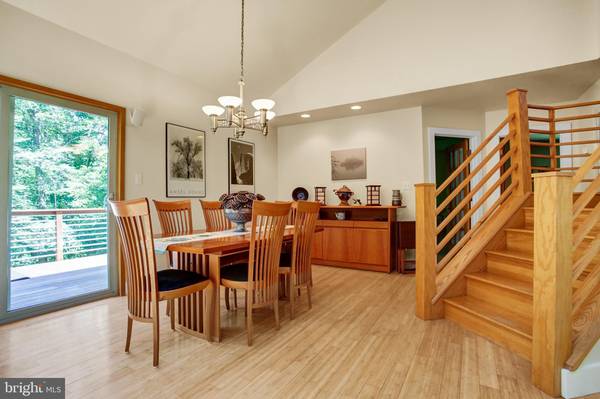$425,000
$420,000
1.2%For more information regarding the value of a property, please contact us for a free consultation.
3 Beds
3 Baths
2,376 SqFt
SOLD DATE : 08/06/2021
Key Details
Sold Price $425,000
Property Type Single Family Home
Sub Type Detached
Listing Status Sold
Purchase Type For Sale
Square Footage 2,376 sqft
Price per Sqft $178
Subdivision None Available
MLS Listing ID PABK2000402
Sold Date 08/06/21
Style Contemporary
Bedrooms 3
Full Baths 3
HOA Y/N N
Abv Grd Liv Area 2,376
Originating Board BRIGHT
Year Built 2001
Annual Tax Amount $9,467
Tax Year 2020
Lot Size 2.060 Acres
Acres 2.06
Lot Dimensions 0.00 x 0.00
Property Description
Welcome to this beautiful custom-built Contemporary home tucked among beautiful greenery and mature trees. The property has been professionally landscaped with beautiful trees and multiple flower beds. The perfect setting for a nature lover or bird watcher. When building this home, the owners were looking for a unique floor plan, some great corners and angles, and quality upgraded materials. The end result is this lovingly maintained and tastefully finished home. As you enter this secluded, private neighborhood, you will truly enjoy the peaceful nature of the area. From the moment you enter the home you will realize this dwelling is like no other. The bright and cheery kitchen provides an abundance of workspace together with 2 Bosch dishwashers, 2 built-in ovens and a Bosch Induction Cook-top. The Birch cabinetry and marble countertops just add to the charm of this lovely kitchen. Laundry room/utility room is conveniently located off the kitchen. The family room opens to a soaring ceiling and features Bamboo floors, wood burning fireplace with stone surround and custom built-in bookcases. The view of the outdoors with the wall of windows and the Skylights creates a light and airy space. A truly unique feature, the floating loft, is a favorite feature of the owners, and can be accessed from this room. Need a little quiet time, the floating loft area is just the place, private yet open to all activities on the lower level. The two ample-sized bedrooms are located off this area. The main bedroom suite has a study/library complete with custom built-in bookcases or if you wish to catch up on some of those special TV shows, the room is cable ready. The main bedroom has a wonderful variety of flooring including Brazilian Cherry and Ash. Main bath is quite unique with the dual vanity, a great view of the outdoors from the Awning window, and an over-sized tile shower. You may wish to step out onto the deck from the bathroom. As you do so you will really appreciate the look of the mahogany floorboards. Need additional living space, the lower level, partially finished with a full bathroom, provides many options to do just that. There is an area plumbed-in for a possible kitchen or wet bar. With the walk-out door and the wall of windows, plenty of light streams into this area. Additional custom features of this exquisite home include newly installed Geothermal System (Water Furnace 500 Series) installed in 2020; super-insulated skylight panels; reverse osmosis water system; Superior basement walls; 16 textured copper finish casement and fixed windows, cable connection in all rooms; stone and cement siding on the exterior of the home and architectural shingles. . If you are looking for a home with a unique personality and quality upgraded building materials, this may be what you are looking for. It should be noted this home was a Winner in the 2001 Parade of Homes !
Location
State PA
County Berks
Area Brecknock Twp (10234)
Zoning RESIDENTIAL
Rooms
Other Rooms Dining Room, Primary Bedroom, Bedroom 2, Bedroom 3, Kitchen, Family Room, Library, Laundry, Loft, Other
Basement Full, Outside Entrance, Partially Finished, Walkout Level, Windows
Main Level Bedrooms 3
Interior
Interior Features Built-Ins, Carpet, Ceiling Fan(s), Combination Dining/Living, Entry Level Bedroom, Family Room Off Kitchen, Floor Plan - Open, Kitchen - Gourmet, Kitchen - Island, Recessed Lighting, Skylight(s), Stall Shower, Tub Shower, Upgraded Countertops, Wood Floors
Hot Water Multi-tank
Heating Heat Pump(s)
Cooling Central A/C
Flooring Bamboo, Ceramic Tile, Hardwood
Fireplaces Number 1
Fireplaces Type Double Sided, Stone, Wood
Equipment Built-In Microwave, Cooktop, Dishwasher, Dryer, Exhaust Fan, Oven - Double, Range Hood, Refrigerator, Washer, Water Heater
Fireplace Y
Window Features Casement,Energy Efficient
Appliance Built-In Microwave, Cooktop, Dishwasher, Dryer, Exhaust Fan, Oven - Double, Range Hood, Refrigerator, Washer, Water Heater
Heat Source Geo-thermal
Laundry Main Floor
Exterior
Exterior Feature Deck(s)
Garage Additional Storage Area, Garage - Front Entry, Garage Door Opener
Garage Spaces 6.0
Utilities Available Cable TV, Electric Available, Phone Available
Waterfront N
Water Access N
Roof Type Architectural Shingle
Accessibility 2+ Access Exits
Porch Deck(s)
Parking Type Attached Garage, Driveway, Off Site
Attached Garage 2
Total Parking Spaces 6
Garage Y
Building
Lot Description Backs to Trees, Front Yard, Landscaping, Partly Wooded, Rear Yard, Secluded
Story 1
Sewer On Site Septic
Water Well
Architectural Style Contemporary
Level or Stories 1
Additional Building Above Grade, Below Grade
New Construction N
Schools
School District Governor Mifflin
Others
Senior Community No
Tax ID 34-4384-03-11-5996
Ownership Fee Simple
SqFt Source Assessor
Acceptable Financing Cash, Conventional, VA
Listing Terms Cash, Conventional, VA
Financing Cash,Conventional,VA
Special Listing Condition Standard
Read Less Info
Want to know what your home might be worth? Contact us for a FREE valuation!

Our team is ready to help you sell your home for the highest possible price ASAP

Bought with Joelle Dennis • Keller Williams Realty Group

"My job is to find and attract mastery-based agents to the office, protect the culture, and make sure everyone is happy! "






