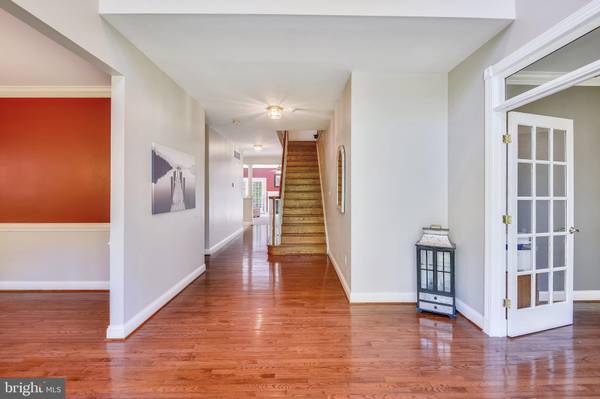$905,000
$869,900
4.0%For more information regarding the value of a property, please contact us for a free consultation.
5 Beds
8 Baths
6,104 SqFt
SOLD DATE : 08/16/2021
Key Details
Sold Price $905,000
Property Type Single Family Home
Sub Type Detached
Listing Status Sold
Purchase Type For Sale
Square Footage 6,104 sqft
Price per Sqft $148
Subdivision Pine Village
MLS Listing ID MDAA2000444
Sold Date 08/16/21
Style Colonial
Bedrooms 5
Full Baths 5
Half Baths 3
HOA Fees $12/ann
HOA Y/N Y
Abv Grd Liv Area 4,499
Originating Board BRIGHT
Year Built 2005
Annual Tax Amount $8,690
Tax Year 2020
Lot Size 1.080 Acres
Acres 1.08
Property Description
Meticulously maintained home optimized for multi- generational living. Elegant enclave nestled on wooded cul de sac boasts heated saltwater pool with hardscape surround, installed May 2017. Multiple formal and functional flex spaces for use as home offices, dining, and entertaining. Natural light abounds, amplified by French doors and gleaming hardwood floors throughout. Open concept kitchen - Merillat cabinetry, dramatic granite counters; formal dining room features corresponding bar. Walk- in pantry, main level laundry. Upper level primary en suite accessed through spacious sitting room; this private retreat features two walk- in closets, dual vanity bathroom with tub and shower. Three additional en suite bedrooms surround generous landing - ideal for lounging, reading, yoga. Finished basement with fifth en suite bedroom, walkout stairs, and ample space for home theater, game room, gym - a blank canvas. Freshly painted interior. Two car, side entry garage. Professionally landscaped grounds. HVAC 2018. HWH 2020. Pool vacuum 2020, salt cell 2021.
Main level au pair / in- law studio option features kitchenette with steel appliances, half bath (room to add shower), exterior door, access to pool, dedicated single car garage. Pine Village is convenient to Burns Crossing, 32, Ft. Meade, NSA. 1 year AHS home warranty conveys.
Open house Sunday, June 27th, 1-4 pm. Best and final offers due Tuesday, June 29th by 9 am. Seller prefers mid- August settlement. Call Ryan at 202.352.3156 with any questions.
Location
State MD
County Anne Arundel
Zoning R1
Rooms
Other Rooms Living Room, Dining Room, Primary Bedroom, Sitting Room, Bedroom 2, Bedroom 3, Bedroom 4, Bedroom 5, Kitchen, Game Room, Family Room, Exercise Room, Office, Bathroom 2, Bathroom 3, Primary Bathroom, Full Bath, Half Bath
Basement Connecting Stairway, Daylight, Full, Full, Heated, Improved, Interior Access, Outside Entrance, Partially Finished, Sump Pump, Windows
Interior
Interior Features 2nd Kitchen, Breakfast Area, Built-Ins, Carpet, Ceiling Fan(s), Chair Railings, Combination Dining/Living, Combination Kitchen/Dining, Family Room Off Kitchen, Floor Plan - Open, Formal/Separate Dining Room, Intercom, Kitchen - Eat-In, Kitchen - Gourmet, Kitchen - Island, Kitchenette, Pantry, Recessed Lighting, Soaking Tub, Upgraded Countertops, Walk-in Closet(s), Water Treat System, Wood Floors
Hot Water Electric
Heating Heat Pump(s)
Cooling Central A/C, Zoned
Flooring Carpet, Ceramic Tile, Wood
Fireplaces Number 1
Fireplaces Type Wood
Equipment Built-In Microwave, Cooktop, Dishwasher, Disposal, Dryer - Front Loading, Extra Refrigerator/Freezer, Intercom, Microwave, Oven - Wall, Refrigerator, Stainless Steel Appliances, Washer - Front Loading, Water Conditioner - Owned, Water Heater
Furnishings No
Fireplace Y
Appliance Built-In Microwave, Cooktop, Dishwasher, Disposal, Dryer - Front Loading, Extra Refrigerator/Freezer, Intercom, Microwave, Oven - Wall, Refrigerator, Stainless Steel Appliances, Washer - Front Loading, Water Conditioner - Owned, Water Heater
Heat Source Electric
Laundry Has Laundry, Main Floor
Exterior
Garage Additional Storage Area, Garage - Side Entry, Garage - Front Entry, Garage Door Opener, Inside Access
Garage Spaces 5.0
Fence Wood
Pool Heated, In Ground, Saltwater
Utilities Available Electric Available, Cable TV Available, Phone Available
Waterfront N
Water Access N
View Trees/Woods
Accessibility None
Parking Type Driveway, Parking Garage
Total Parking Spaces 5
Garage N
Building
Lot Description Cul-de-sac, Front Yard, Landscaping, Level, Partly Wooded, SideYard(s)
Story 3
Sewer Septic Exists
Water Well
Architectural Style Colonial
Level or Stories 3
Additional Building Above Grade, Below Grade
Structure Type 9'+ Ceilings,Dry Wall
New Construction N
Schools
Elementary Schools Ridgeway
Middle Schools Old Mill Middle South
High Schools Old Mill
School District Anne Arundel County Public Schools
Others
HOA Fee Include Common Area Maintenance
Senior Community No
Tax ID 020457090211483
Ownership Fee Simple
SqFt Source Assessor
Acceptable Financing Cash, Conventional, FHA, VA
Horse Property N
Listing Terms Cash, Conventional, FHA, VA
Financing Cash,Conventional,FHA,VA
Special Listing Condition Standard
Read Less Info
Want to know what your home might be worth? Contact us for a FREE valuation!

Our team is ready to help you sell your home for the highest possible price ASAP

Bought with Jordan Sachse • Cummings & Co. Realtors

"My job is to find and attract mastery-based agents to the office, protect the culture, and make sure everyone is happy! "






