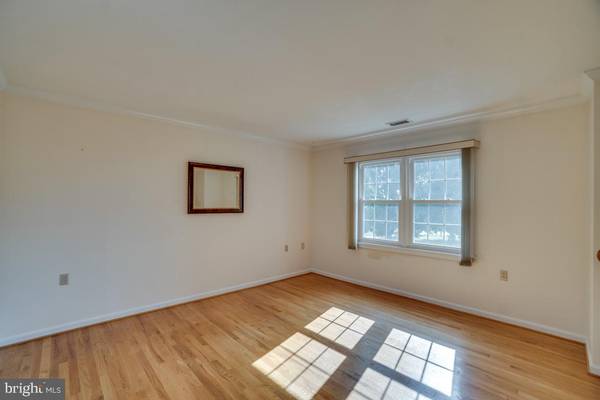$320,000
$315,000
1.6%For more information regarding the value of a property, please contact us for a free consultation.
3 Beds
2 Baths
1,535 SqFt
SOLD DATE : 08/28/2020
Key Details
Sold Price $320,000
Property Type Single Family Home
Sub Type Detached
Listing Status Sold
Purchase Type For Sale
Square Footage 1,535 sqft
Price per Sqft $208
Subdivision Welltown Acres
MLS Listing ID VAFV158632
Sold Date 08/28/20
Style Split Foyer
Bedrooms 3
Full Baths 2
HOA Y/N N
Abv Grd Liv Area 1,103
Originating Board BRIGHT
Year Built 1985
Annual Tax Amount $1,328
Tax Year 2019
Lot Size 0.760 Acres
Acres 0.76
Property Description
Beautifully maintained home with numerous upgrades Located in a serene and peaceful setting amid apple orchards & trees with views of mountains This home is situated on a level .76 acre lot which backs to trees for privacy Main level features Hardwood flooring throughout & Crown molding in Great Room, Kitchen & Hallway Remodeled Eat-in-Kitchen has French Door refrigerator, 5 Burner Range with vent Hood, quiet mode Dishwasher, Microwave, Quartz countertops, stainless dual Sink with sprayer faucet, and Recessed Lighting Sun Room addition features Cathedral ceiling, Tile flooring, Simonton sliding glass windows, mini-split Heating/Air conditioning system and has plenty of room for Dining Area Main Level has 2 Bedrooms including Master Bedroom, remodeled Bath with Tile flooring, updated fixtures, Cabinet with marble countertop and Tub/Shower combo Spacious Lower level includes Bedroom #3 with additional storage under stairs, full Bath with large shower & tile flooring, large Recreation Room with Wood Stove and Utility Room with Laundry area & Sink, work bench, Radon system and Water System which includes Water Softener, Reverse Osmosis water filtration system & UV Treatment for bacteria prevention 2 car attached oversized Garage features built-in storage, workbench & attic Outdoor living area includes large covered Deck (16' X 20') with Azek/Trex deck boards & railings, 2 ceiling fans and 6 person Hot Tub Other improvements include Amish Shed with power (2017), architectural Roof (2010), energy efficient Water Heater (2019), HVAC with premium Heat Pump system (2013), Well Pump (2012), Sidewalks added (2011), Gutters with Leaf Guard (2017) Conveniently located to I-81, Route 7 and other major roads, Winchester Medical Center, Shenandoah University and Old Town Winchester with shops & restaurants.
Location
State VA
County Frederick
Zoning RP
Rooms
Other Rooms Primary Bedroom, Bedroom 2, Bedroom 3, Kitchen, Foyer, Sun/Florida Room, Great Room, Recreation Room, Utility Room, Bathroom 2, Full Bath
Basement Full, Garage Access, Heated, Improved, Interior Access, Windows
Main Level Bedrooms 2
Interior
Interior Features Built-Ins, Ceiling Fan(s), Chair Railings, Kitchen - Eat-In, Kitchen - Table Space, Tub Shower, Water Treat System, Window Treatments, Wood Floors, Wood Stove, Other, Attic, Breakfast Area, Carpet, Crown Moldings, Dining Area, Recessed Lighting, Upgraded Countertops, WhirlPool/HotTub
Hot Water Electric
Heating Heat Pump(s), Programmable Thermostat, Wood Burn Stove
Cooling Ceiling Fan(s), Central A/C, Heat Pump(s), Ductless/Mini-Split
Flooring Ceramic Tile, Hardwood, Carpet
Equipment Dishwasher, Disposal, Dryer - Electric, Exhaust Fan, Microwave, Oven/Range - Electric, Range Hood, Refrigerator, Washer, Water Conditioner - Owned, Oven - Self Cleaning, Water Heater
Fireplace N
Window Features Insulated,Replacement,Double Hung,Energy Efficient,Screens,Sliding
Appliance Dishwasher, Disposal, Dryer - Electric, Exhaust Fan, Microwave, Oven/Range - Electric, Range Hood, Refrigerator, Washer, Water Conditioner - Owned, Oven - Self Cleaning, Water Heater
Heat Source Electric
Exterior
Exterior Feature Deck(s), Porch(es), Enclosed, Roof
Garage Garage - Side Entry, Garage Door Opener, Oversized, Built In, Additional Storage Area, Inside Access
Garage Spaces 10.0
Utilities Available Cable TV Available, Under Ground
Waterfront N
Water Access N
View Garden/Lawn, Trees/Woods, Pasture, Mountain, Scenic Vista
Roof Type Architectural Shingle,Asphalt
Accessibility None
Porch Deck(s), Porch(es), Enclosed, Roof
Parking Type Attached Garage, Driveway
Attached Garage 2
Total Parking Spaces 10
Garage Y
Building
Lot Description Backs to Trees, Front Yard, Landscaping, Level, Trees/Wooded, Partly Wooded, Private, Rear Yard
Story 2
Sewer On Site Septic
Water Well
Architectural Style Split Foyer
Level or Stories 2
Additional Building Above Grade, Below Grade
Structure Type Dry Wall
New Construction N
Schools
Elementary Schools Stonewall
Middle Schools Frederick County
High Schools James Wood
School District Frederick County Public Schools
Others
Senior Community No
Tax ID 43 5 19
Ownership Fee Simple
SqFt Source Assessor
Acceptable Financing Cash, Conventional, FHA, VA, VHDA
Listing Terms Cash, Conventional, FHA, VA, VHDA
Financing Cash,Conventional,FHA,VA,VHDA
Special Listing Condition Standard
Read Less Info
Want to know what your home might be worth? Contact us for a FREE valuation!

Our team is ready to help you sell your home for the highest possible price ASAP

Bought with Donna L Anderson • Avery-Hess, REALTORS

"My job is to find and attract mastery-based agents to the office, protect the culture, and make sure everyone is happy! "






