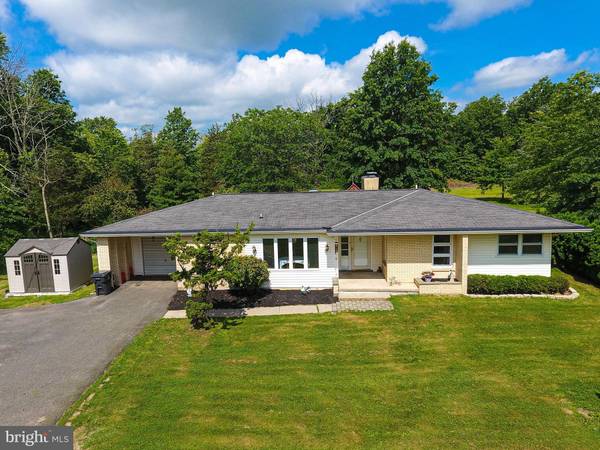$340,000
$335,000
1.5%For more information regarding the value of a property, please contact us for a free consultation.
2 Beds
1 Bath
1,210 SqFt
SOLD DATE : 09/03/2021
Key Details
Sold Price $340,000
Property Type Single Family Home
Sub Type Detached
Listing Status Sold
Purchase Type For Sale
Square Footage 1,210 sqft
Price per Sqft $280
Subdivision None Available
MLS Listing ID PAMC2001724
Sold Date 09/03/21
Style Ranch/Rambler
Bedrooms 2
Full Baths 1
HOA Y/N N
Abv Grd Liv Area 1,210
Originating Board BRIGHT
Year Built 1970
Annual Tax Amount $5,018
Tax Year 2021
Lot Size 4.040 Acres
Acres 4.04
Lot Dimensions 220.00 x 0.00
Property Description
This brick Ranch home is tucked away on 4 acres of peaceful solitude. The spacious concrete and brick patio with tent gazebo is perfect for entertaining or simply relaxing in nature. Youll love the welcoming porch that opens into the foyer where there is a coat closet and the hardwood floors extend throughout. The highlights of the living room include a shiplap accent wall and floor-to-ceiling brick wood burning fireplace plus a 3-panel sliding door with beautiful views of greenery. As you move to the kitchen, you will find plenty of cherry cabinetry for storage, and the alcove with 4 windows is a sunny spot to enjoy a meal. At the end of the hall is a large primary bedroom with ceiling fan and an exterior door to the patio. The huge second bedroom could be changed back to 2 bedrooms, which was the original design. Hall bathroom includes tile flooring and a tub/shower combination. This home is blessed with a full basement and the possibilities for that future family room. The 31ft x 21ft unfinished room includes the laundry area and another 20ft x 24ft room is partially finished (flooring only). Heating system is Oil Hot Water and/or Electric Heat Pump. Recent Updates Include: New Micro Mound Septic system 2016, New well pump and updated plumbing from well to the house 2020, New Heat-pump 2020, New well water tank with sediment filter 2018, New water softener system 2021, and Gutter Helmet system. 1 car garage and shed for lawnmower and garden tool storage. Approved for USDA 100% financing. Incredible location for those that seek privacy and convenience, close to Routes 663, 29, 309 and only 10 minutes to the Turnpike. Included 1 Year America's Preferred Warranty.
Location
State PA
County Montgomery
Area Marlborough Twp (10645)
Zoning R1
Rooms
Other Rooms Living Room, Primary Bedroom, Bedroom 2, Kitchen, Foyer, Full Bath
Basement Full, Partially Finished
Main Level Bedrooms 2
Interior
Interior Features Ceiling Fan(s), Combination Dining/Living, Entry Level Bedroom, Pantry, Tub Shower, Wood Floors
Hot Water S/W Changeover
Heating Baseboard - Hot Water, Heat Pump - Electric BackUp, Forced Air
Cooling Central A/C
Flooring Hardwood, Vinyl, Tile/Brick
Fireplaces Number 1
Fireplaces Type Brick, Wood
Equipment Built-In Microwave, Dishwasher, Oven/Range - Electric, Water Conditioner - Owned
Fireplace Y
Appliance Built-In Microwave, Dishwasher, Oven/Range - Electric, Water Conditioner - Owned
Heat Source Oil, Electric
Laundry Basement
Exterior
Exterior Feature Patio(s), Porch(es)
Garage Garage - Front Entry
Garage Spaces 5.0
Utilities Available Cable TV
Waterfront N
Water Access N
View Garden/Lawn
Roof Type Shingle
Street Surface Paved
Accessibility None
Porch Patio(s), Porch(es)
Parking Type Attached Garage, Driveway
Attached Garage 1
Total Parking Spaces 5
Garage Y
Building
Lot Description Front Yard, Level, Open, SideYard(s), Rear Yard, Rural, Trees/Wooded
Story 1
Foundation Block
Sewer On Site Septic
Water Well
Architectural Style Ranch/Rambler
Level or Stories 1
Additional Building Above Grade, Below Grade
Structure Type Dry Wall
New Construction N
Schools
High Schools Upper Perkiomen
School District Upper Perkiomen
Others
Senior Community No
Tax ID 45-00-02341-008
Ownership Fee Simple
SqFt Source Assessor
Acceptable Financing Cash, Conventional, FHA, VA, USDA
Listing Terms Cash, Conventional, FHA, VA, USDA
Financing Cash,Conventional,FHA,VA,USDA
Special Listing Condition Standard
Read Less Info
Want to know what your home might be worth? Contact us for a FREE valuation!

Our team is ready to help you sell your home for the highest possible price ASAP

Bought with Howard R Hackelton • Weichert Realtors Neighborhood One

"My job is to find and attract mastery-based agents to the office, protect the culture, and make sure everyone is happy! "






