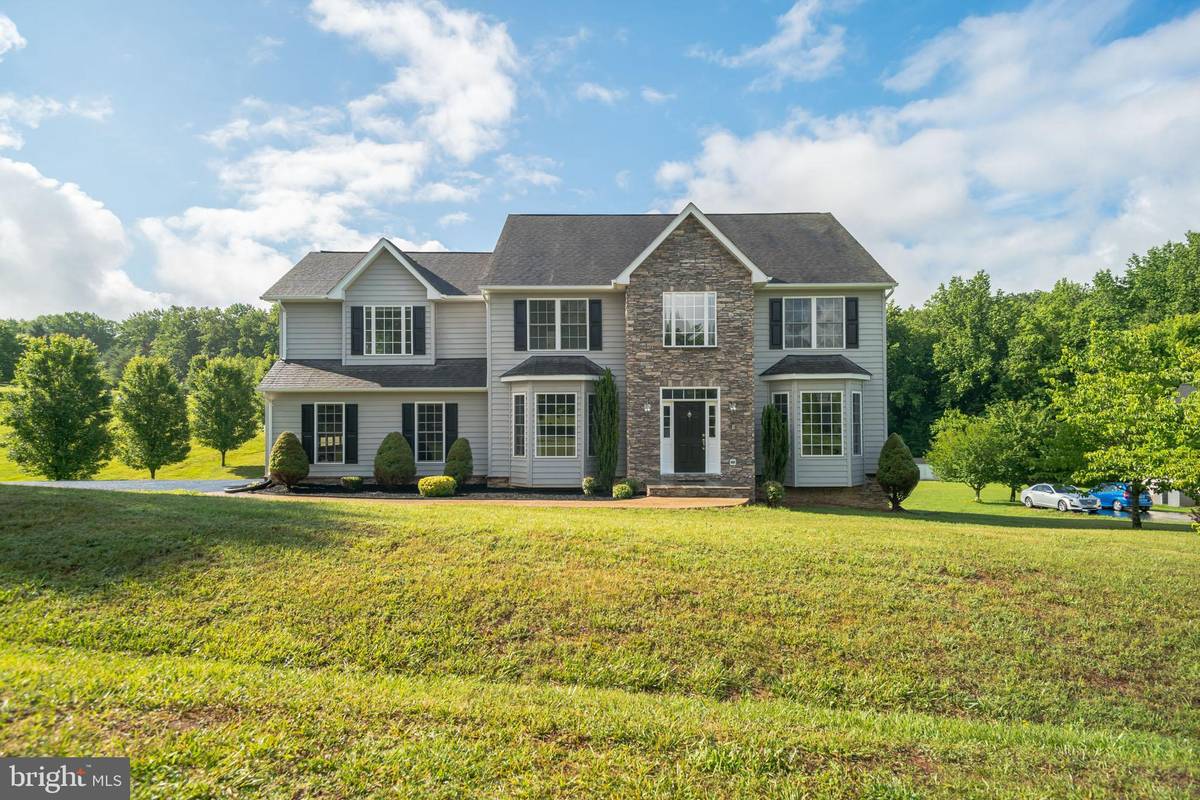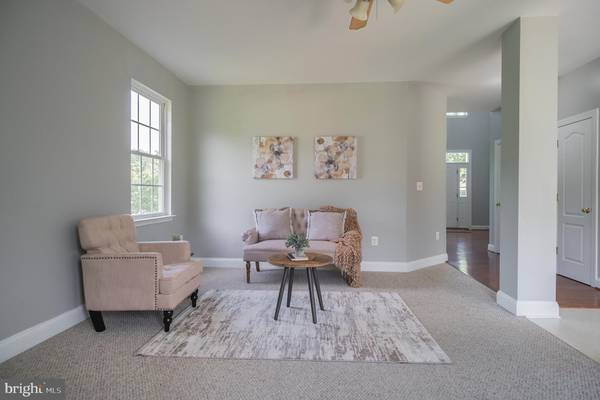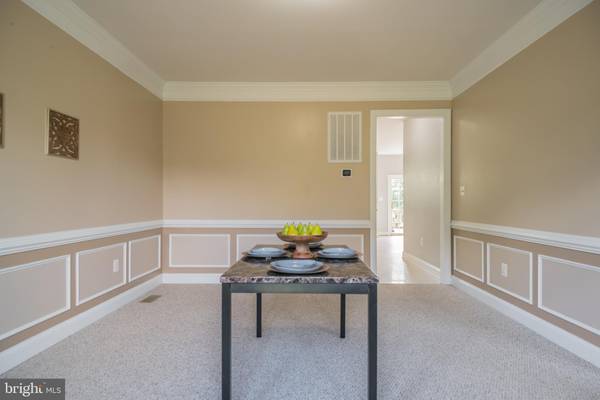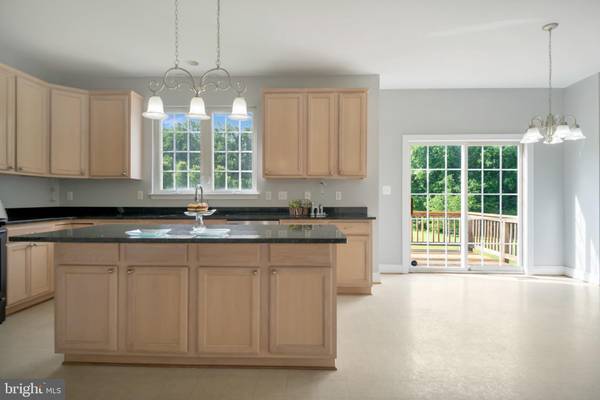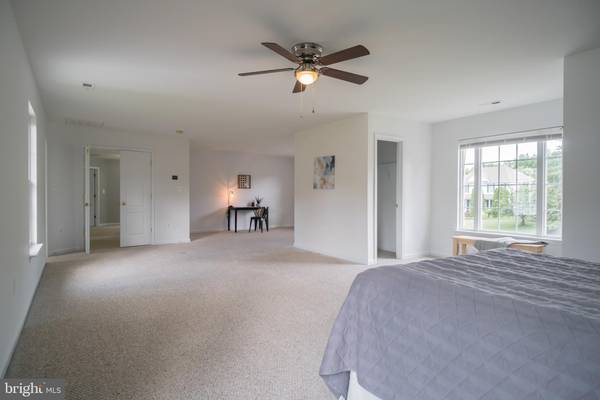$395,000
$395,000
For more information regarding the value of a property, please contact us for a free consultation.
5 Beds
4 Baths
4,158 SqFt
SOLD DATE : 07/16/2020
Key Details
Sold Price $395,000
Property Type Single Family Home
Sub Type Detached
Listing Status Sold
Purchase Type For Sale
Square Footage 4,158 sqft
Price per Sqft $94
Subdivision Fox Chase
MLS Listing ID VASP222210
Sold Date 07/16/20
Style Colonial
Bedrooms 5
Full Baths 3
Half Baths 1
HOA Fees $55/ann
HOA Y/N Y
Abv Grd Liv Area 3,058
Originating Board BRIGHT
Year Built 2005
Annual Tax Amount $3,058
Tax Year 2019
Lot Size 1.900 Acres
Acres 1.9
Property Description
Gorgeous stone front home in a wonderful community! Lots of room for your family and friends! Inside the home you will find a lovely formal living room with a beautiful bay window and a dining room room with custom moldings. The kitchen has a center island and is well equipped with black and stainless steel appliances. The spacious family room is off the kitchen and has a gas fireplace and ceiling fan for comfort. Retreat to the upper level where you will find a spacious master bedroom that has a grand double door entry and a sitting area that could double as a home office. You will also enjoy the window overlooking the backyard and two walk-in closets. The luxurious master bath has separate vanities, tiled shower with glass enclosure, a soaking tub and linen closet. There are three additional bedrooms and a full bath on the upper level. On the lower level you will enjoy a fully finished walk-out basement where you will find a fifth bedroom, full bath and rec room. The bath is the perfect escape with a claw foot tub to relax in and has a new vanity and tile. The rec room is a great place for games, movies and fun with family and friends. It would also make a great place for your quiet home office. Utility room in the basement houses a New well water pressure tank and an 81 gallon water heater. There are two New heat pumps installed in 2018, the driveway is newly resealed and interior has been freshly painted. This community has a public pool and makes a great place for any family to live and grow!
Location
State VA
County Spotsylvania
Zoning RU
Rooms
Other Rooms Living Room, Dining Room, Primary Bedroom, Bedroom 2, Bedroom 3, Bedroom 4, Bedroom 5, Kitchen, Family Room, Recreation Room, Bathroom 2, Bathroom 3, Primary Bathroom
Basement Connecting Stairway, Fully Finished, Outside Entrance, Rear Entrance, Walkout Level, Sump Pump
Interior
Interior Features Carpet, Ceiling Fan(s), Crown Moldings, Chair Railings, Family Room Off Kitchen, Formal/Separate Dining Room, Primary Bath(s), Pantry, Walk-in Closet(s)
Hot Water Electric, 60+ Gallon Tank
Heating Heat Pump(s)
Cooling Central A/C, Ceiling Fan(s)
Flooring Carpet, Vinyl
Fireplaces Number 1
Fireplaces Type Gas/Propane
Equipment Built-In Microwave, Dishwasher, Dryer, Icemaker, Oven/Range - Electric, Refrigerator, Stainless Steel Appliances, Washer, Water Heater
Fireplace Y
Appliance Built-In Microwave, Dishwasher, Dryer, Icemaker, Oven/Range - Electric, Refrigerator, Stainless Steel Appliances, Washer, Water Heater
Heat Source Electric
Exterior
Garage Garage - Side Entry, Garage Door Opener
Garage Spaces 2.0
Waterfront N
Water Access N
Accessibility None
Parking Type Attached Garage
Attached Garage 2
Total Parking Spaces 2
Garage Y
Building
Story 3
Sewer Septic < # of BR
Water Private, Well
Architectural Style Colonial
Level or Stories 3
Additional Building Above Grade, Below Grade
New Construction N
Schools
Elementary Schools Brock Road
Middle Schools Ni River
High Schools Riverbend
School District Spotsylvania County Public Schools
Others
Senior Community No
Tax ID 8B1-16-
Ownership Fee Simple
SqFt Source Assessor
Special Listing Condition Standard
Read Less Info
Want to know what your home might be worth? Contact us for a FREE valuation!

Our team is ready to help you sell your home for the highest possible price ASAP

Bought with Jorge H Rivera • Samson Properties

"My job is to find and attract mastery-based agents to the office, protect the culture, and make sure everyone is happy! "

