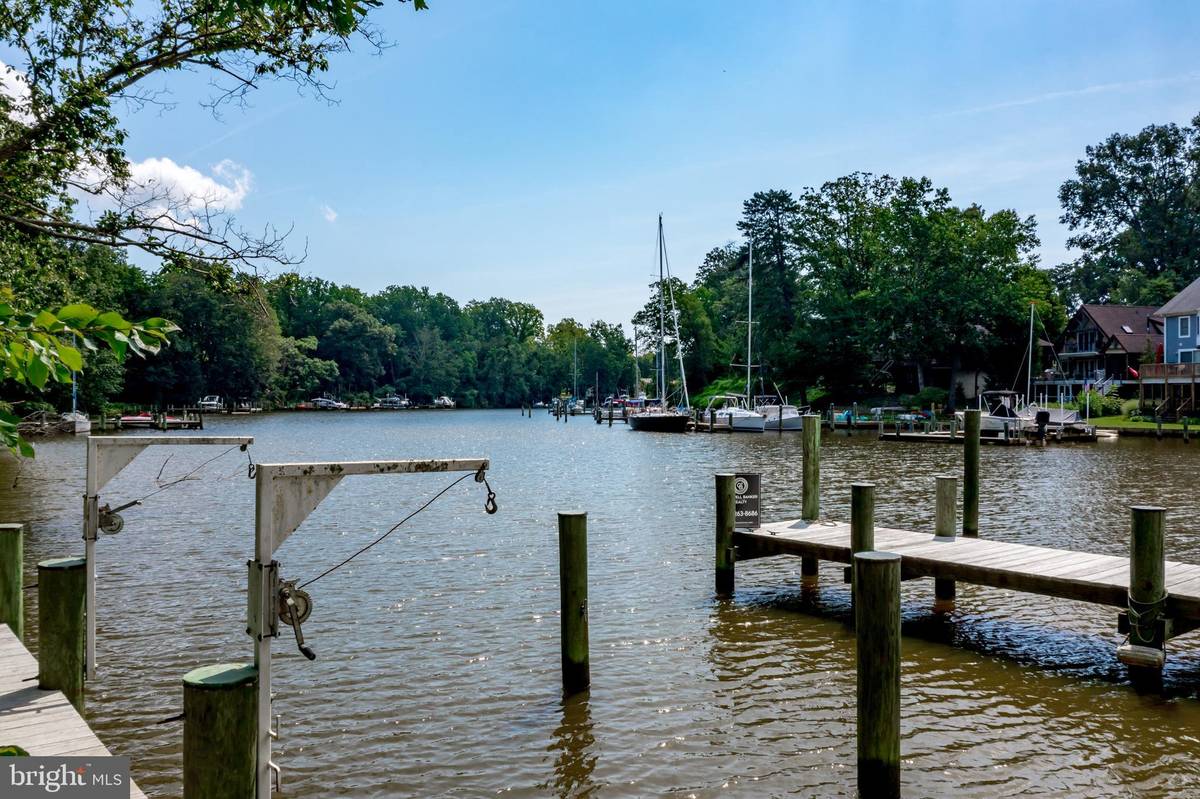$1,185,000
$1,225,000
3.3%For more information regarding the value of a property, please contact us for a free consultation.
4 Beds
5 Baths
5,569 SqFt
SOLD DATE : 12/03/2021
Key Details
Sold Price $1,185,000
Property Type Single Family Home
Sub Type Detached
Listing Status Sold
Purchase Type For Sale
Square Footage 5,569 sqft
Price per Sqft $212
Subdivision None Available
MLS Listing ID MDAA2002702
Sold Date 12/03/21
Style Coastal,Contemporary
Bedrooms 4
Full Baths 3
Half Baths 2
HOA Y/N N
Abv Grd Liv Area 4,240
Originating Board BRIGHT
Year Built 2011
Annual Tax Amount $13,283
Tax Year 2021
Lot Size 1.538 Acres
Acres 1.54
Property Description
PRICE IMPROVEMENT! Finally, a home with deep waterfront!This is your chance to live the Chesapeake Bay lifestyle. This custom contemporary home is located on very protected Martin's cove with a deep water pier, (7ft MLW) 4 slips that can accommodate full sized boats and a davit for a skiff or runabout. A true boaters paradise! This is truly a beautiful and very private home with walls of windows and doors bringing in abundant natural light. The quality of the construction is something you don't see often with deliberate attention to energy efficiency., structural integrity and storm water management. There are three finished floors with a fully finished lower level that has its own full kitchen. There is an elevator shaft to add an elevator to all three finished levels at a later date and an additional basement garage for a workshop and storing a tractor and dock gear. The large owner's suite with spa bath has access to the balcony...a perfect spot for morning coffee or an evening cocktail. The attic space was originally designed to house another level of living space but makes for excellent storage. It could easily convert; however, would not be needed as living and storage space are ample throughout. The second level laundry is convenient to today's modern living and also houses an additional powder room. The three other bedrooms are spacious and bright with large closets. There are so many special features to the home; the main and lower level have radiant floor heat, the dock is pre-plumbed for water and wired to set up electrical. The fireplaces can be either propane gas or wood burning...the list goes on and on! This amazing location is in the Blue Ribbon Broadneck school district, close to commuter routes, downtown Annapolis, and it is a very quick boat ride to the Chesapeake Bay. All of this and it is located just down the road and creek from the world famous Cantler's Crab House! A must see!
Location
State MD
County Anne Arundel
Zoning R1
Rooms
Other Rooms Living Room, Dining Room, Primary Bedroom, Bedroom 2, Bedroom 3, Bedroom 4, Kitchen, Primary Bathroom
Basement Daylight, Full, Fully Finished, Garage Access, Heated
Interior
Interior Features 2nd Kitchen, Attic, Attic/House Fan, Built-Ins, Breakfast Area, Carpet, Dining Area, Efficiency, Elevator, Family Room Off Kitchen, Floor Plan - Open, Kitchen - Eat-In, Pantry, Primary Bath(s), Recessed Lighting, Soaking Tub, Stall Shower, Tub Shower, Walk-in Closet(s), Wood Floors
Hot Water Electric
Heating Heat Pump(s)
Cooling Central A/C
Flooring Hardwood, Carpet, Heated
Fireplaces Number 2
Equipment Built-In Microwave, Built-In Range, Dishwasher, Dryer - Electric, Exhaust Fan, Extra Refrigerator/Freezer, Microwave, Oven - Self Cleaning, Range Hood, Oven/Range - Electric, Oven/Range - Gas, Stainless Steel Appliances, Washer, Water Heater - High-Efficiency
Window Features Energy Efficient
Appliance Built-In Microwave, Built-In Range, Dishwasher, Dryer - Electric, Exhaust Fan, Extra Refrigerator/Freezer, Microwave, Oven - Self Cleaning, Range Hood, Oven/Range - Electric, Oven/Range - Gas, Stainless Steel Appliances, Washer, Water Heater - High-Efficiency
Heat Source Electric
Laundry Upper Floor
Exterior
Exterior Feature Balconies- Multiple
Garage Basement Garage, Garage - Front Entry, Garage - Rear Entry
Garage Spaces 2.0
Utilities Available Cable TV, Propane, Under Ground, Phone, Sewer Available
Waterfront Y
Waterfront Description Private Dock Site
Water Access Y
View Trees/Woods, Water
Roof Type Asphalt
Accessibility None
Porch Balconies- Multiple
Parking Type Attached Garage, Driveway
Attached Garage 2
Total Parking Spaces 2
Garage Y
Building
Lot Description Bulkheaded, Partly Wooded, Private, Rear Yard
Story 3
Foundation Concrete Perimeter
Sewer Community Septic Tank, Private Septic Tank
Water Public
Architectural Style Coastal, Contemporary
Level or Stories 3
Additional Building Above Grade, Below Grade
Structure Type 9'+ Ceilings,Dry Wall,High
New Construction N
Schools
High Schools Broadneck
School District Anne Arundel County Public Schools
Others
Senior Community No
Tax ID 020343314728000
Ownership Fee Simple
SqFt Source Assessor
Security Features Security System,Smoke Detector,Carbon Monoxide Detector(s)
Special Listing Condition Standard
Read Less Info
Want to know what your home might be worth? Contact us for a FREE valuation!

Our team is ready to help you sell your home for the highest possible price ASAP

Bought with Norman W Lee III • Anne Arundel Properties, Inc.

"My job is to find and attract mastery-based agents to the office, protect the culture, and make sure everyone is happy! "






