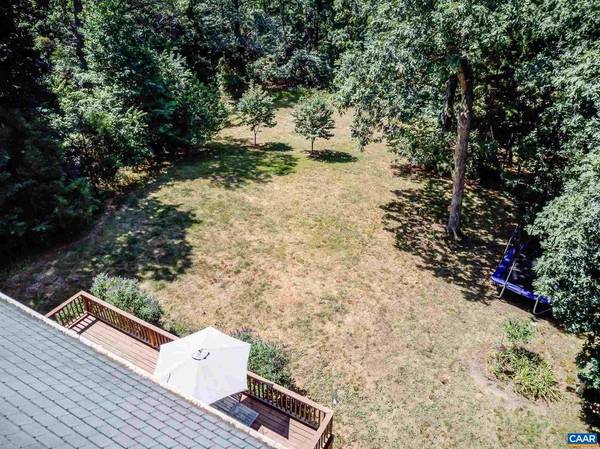$866,000
$800,000
8.3%For more information regarding the value of a property, please contact us for a free consultation.
5 Beds
4 Baths
4,208 SqFt
SOLD DATE : 08/27/2021
Key Details
Sold Price $866,000
Property Type Single Family Home
Sub Type Detached
Listing Status Sold
Purchase Type For Sale
Square Footage 4,208 sqft
Price per Sqft $205
Subdivision Unknown
MLS Listing ID 619785
Sold Date 08/27/21
Style Colonial
Bedrooms 5
Full Baths 4
HOA Y/N N
Abv Grd Liv Area 3,032
Originating Board CAAR
Year Built 2001
Annual Tax Amount $5,729
Tax Year 2021
Lot Size 1.800 Acres
Acres 1.8
Property Description
One of a kind location on a fabulous lot at the end of cul de sac overlooking a private pond and walkable to all of Crozet and Old Trail. Fall in love with nature while fishing, kayaking, or climbing in the tree house in the wooded back yard. This brick front home features hardwood floors throughout the main level and a first floor owner's suite with deck access! Entertainers will love the open floor plan with soaring great room and gourmet kitchen featuring granite counters and stainless steel appliances. The first floor owners suite includes a large private bathroom with jetted tub, separate shower, two vanities and walk-in closet. Upstairs enjoy the home office with private deck, four bedrooms, and large full bathroom with two sinks. The walk out basement features a large rec room with new LVT flooring, and remodeled full bathroom, two utility spaces and a second 1.5 car garage with storage galore!,Granite Counter,Maple Cabinets,Fireplace in Great Room
Location
State VA
County Albemarle
Zoning R
Rooms
Other Rooms Dining Room, Primary Bedroom, Kitchen, Breakfast Room, Great Room, Laundry, Office, Recreation Room, Utility Room, Primary Bathroom, Full Bath, Additional Bedroom
Basement Fully Finished, Full, Heated, Interior Access, Outside Entrance, Walkout Level, Windows
Main Level Bedrooms 1
Interior
Interior Features Walk-in Closet(s), WhirlPool/HotTub, Breakfast Area, Kitchen - Eat-In, Pantry, Recessed Lighting, Entry Level Bedroom
Heating Central, Forced Air, Heat Pump(s)
Cooling Programmable Thermostat, Central A/C, Heat Pump(s)
Flooring Carpet, Ceramic Tile, Hardwood, Vinyl
Fireplaces Type Gas/Propane, Fireplace - Glass Doors
Equipment Dryer, Washer, Dishwasher, Oven/Range - Gas, Refrigerator
Fireplace N
Window Features Insulated
Appliance Dryer, Washer, Dishwasher, Oven/Range - Gas, Refrigerator
Heat Source Electric, Propane - Owned
Exterior
Exterior Feature Deck(s), Porch(es)
Garage Other, Garage - Rear Entry, Garage - Side Entry, Basement Garage
Waterfront Y
Roof Type Architectural Shingle
Street Surface Other
Accessibility None
Porch Deck(s), Porch(es)
Road Frontage Public
Parking Type Attached Garage
Garage Y
Building
Lot Description Sloping, Landscaping, Partly Wooded, Private, Secluded, Cul-de-sac
Story 2
Foundation Concrete Perimeter
Sewer Public Sewer
Water Public
Architectural Style Colonial
Level or Stories 2
Additional Building Above Grade, Below Grade
Structure Type 9'+ Ceilings,Vaulted Ceilings,Cathedral Ceilings
New Construction N
Schools
Elementary Schools Brownsville
Middle Schools Henley
High Schools Western Albemarle
School District Albemarle County Public Schools
Others
Ownership Other
Security Features Security System,Smoke Detector
Special Listing Condition Standard
Read Less Info
Want to know what your home might be worth? Contact us for a FREE valuation!

Our team is ready to help you sell your home for the highest possible price ASAP

Bought with TRISH OWENS • MONTAGUE, MILLER & CO. - WESTFIELD

"My job is to find and attract mastery-based agents to the office, protect the culture, and make sure everyone is happy! "






