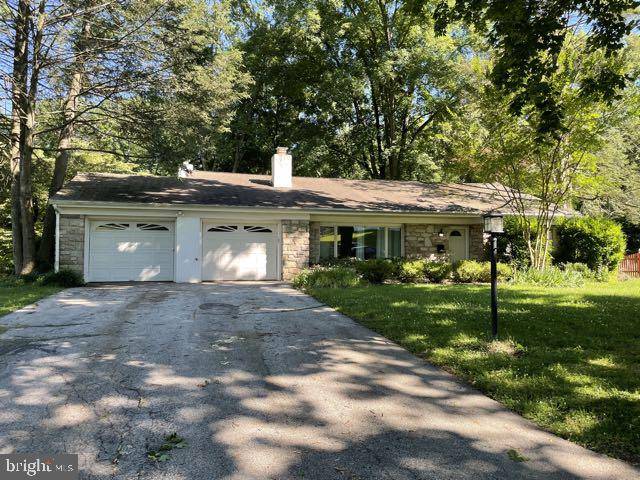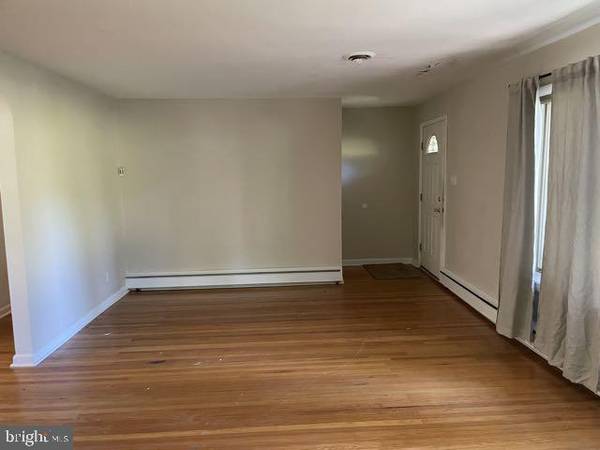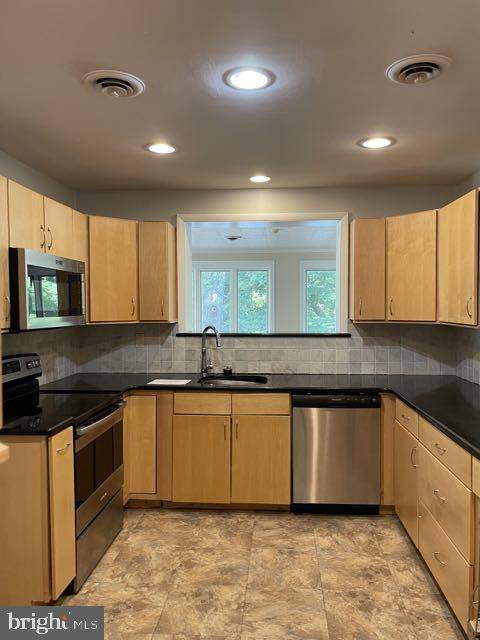$387,000
$399,900
3.2%For more information regarding the value of a property, please contact us for a free consultation.
3 Beds
2 Baths
1,976 SqFt
SOLD DATE : 09/24/2021
Key Details
Sold Price $387,000
Property Type Single Family Home
Sub Type Detached
Listing Status Sold
Purchase Type For Sale
Square Footage 1,976 sqft
Price per Sqft $195
Subdivision Brookthorpe Hills
MLS Listing ID PADE2001902
Sold Date 09/24/21
Style Ranch/Rambler
Bedrooms 3
Full Baths 2
HOA Y/N N
Abv Grd Liv Area 1,976
Originating Board BRIGHT
Year Built 1960
Annual Tax Amount $6,498
Tax Year 2021
Lot Size 0.806 Acres
Acres 0.81
Lot Dimensions 88.00 x 286.00
Property Description
Here is your opportunity to own a ranch style home in the Brookthorpe section of Broomall. The home is situated on .81 acres of land. You enter the property into the living room with a fireplace. Adjacent to the living room, you will find the dining room and the kitchen. Next to the kitchen, there is small laundry room. At the back of the dining room, you will find a large sitting room. The large sitting room has plenty of sunlight and access to the deck and back yard. There is a door to the walk -up attic which can provide plenty of storage in the dining room. To the right of the dining room and down a small hallway, you will find the primary bedroom which faces the front of house. The primary bathroom has tile flooring and a stall shower. Down another small hallway, you will find the second full bathroom and other two bedrooms. The second bathroom has tile flooring and a bath tub. The third bedroom has a sliding glass door leading the fenced part of the back yard. The garage bay on the end of the house has a rear door which opens onto the deck. There is also plenty storage above this bay. It has pull down steps in the middle of garage. Inside the second garage bay, you will find the heater. On the side of deck, you will find wiring for a generator. Beyond the fenced in part of the rear yard, there is a shed with electricity. This property is conveniently located near shopping, public transportation, and Route 476. The property is being sold in as-is condition. The buyer(s) may be responsible for both side of the transfer taxes.
Location
State PA
County Delaware
Area Marple Twp (10425)
Zoning RESIDENTIAL
Rooms
Other Rooms Living Room, Dining Room, Primary Bedroom, Sitting Room, Bedroom 2, Bedroom 3, Kitchen, Laundry, Attic, Primary Bathroom
Main Level Bedrooms 3
Interior
Interior Features Attic, Bar, Butlers Pantry, Combination Kitchen/Dining, Built-Ins, Family Room Off Kitchen, Floor Plan - Traditional, Formal/Separate Dining Room, Kitchen - Gourmet, Pantry, Primary Bath(s), Recessed Lighting, Stall Shower, Tub Shower, Upgraded Countertops, Wood Floors
Hot Water Natural Gas
Heating Hot Water
Cooling Central A/C, Ceiling Fan(s)
Flooring Hardwood, Laminated, Tile/Brick
Fireplaces Number 1
Fireplaces Type Stone
Equipment Built-In Microwave, Dishwasher, Dryer, Oven/Range - Electric, Refrigerator, Stainless Steel Appliances, Washer
Furnishings No
Fireplace Y
Window Features Casement
Appliance Built-In Microwave, Dishwasher, Dryer, Oven/Range - Electric, Refrigerator, Stainless Steel Appliances, Washer
Heat Source Natural Gas
Laundry Main Floor
Exterior
Exterior Feature Deck(s)
Garage Garage - Front Entry, Garage - Rear Entry, Garage Door Opener
Garage Spaces 6.0
Fence Rear, Vinyl
Waterfront N
Water Access N
View Trees/Woods
Roof Type Shingle
Accessibility None
Porch Deck(s)
Attached Garage 2
Total Parking Spaces 6
Garage Y
Building
Lot Description Backs to Trees, Front Yard, Landscaping, Rear Yard, Private, Road Frontage, SideYard(s), Sloping
Story 2
Foundation Crawl Space
Sewer Public Sewer
Water Public
Architectural Style Ranch/Rambler
Level or Stories 2
Additional Building Above Grade, Below Grade
Structure Type Dry Wall
New Construction N
Schools
Elementary Schools Loomis
Middle Schools Paxon Hollow
High Schools Marple Newtown
School District Marple Newtown
Others
Senior Community No
Tax ID 25-00-00320-00
Ownership Fee Simple
SqFt Source Assessor
Horse Property N
Special Listing Condition REO (Real Estate Owned)
Read Less Info
Want to know what your home might be worth? Contact us for a FREE valuation!

Our team is ready to help you sell your home for the highest possible price ASAP

Bought with John Port • Long & Foster Real Estate, Inc.

"My job is to find and attract mastery-based agents to the office, protect the culture, and make sure everyone is happy! "






