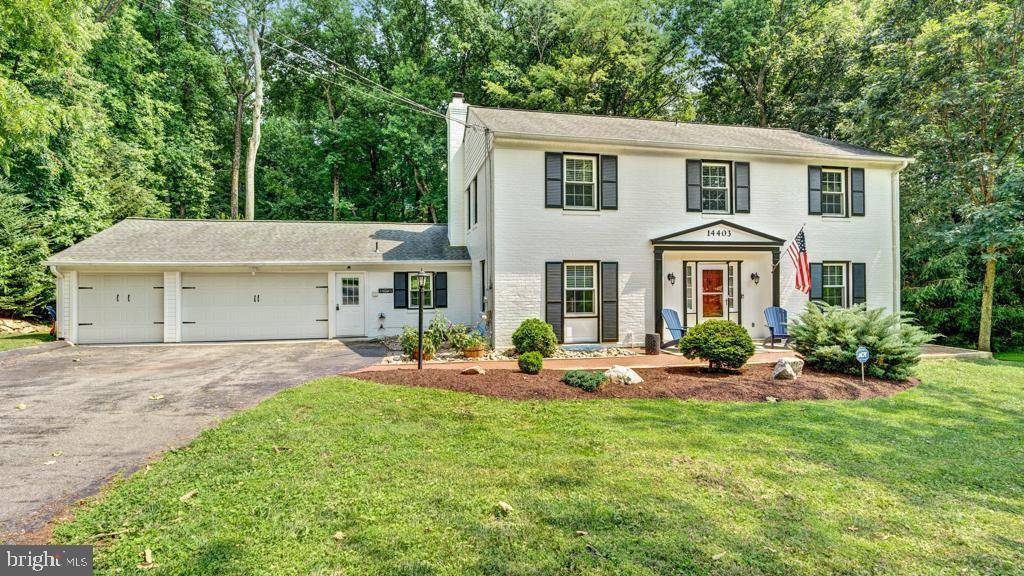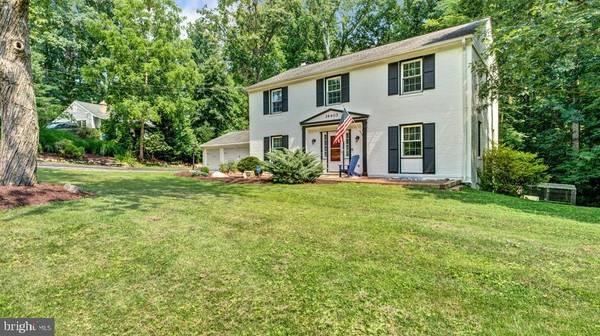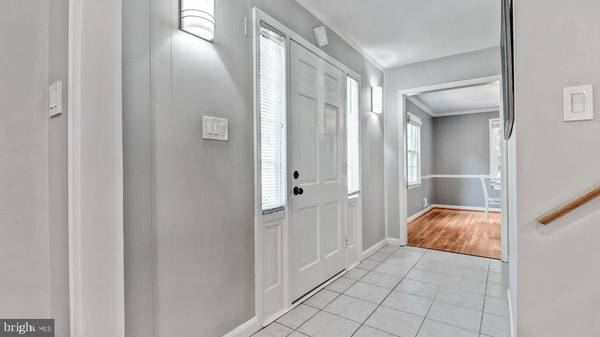$750,000
$695,000
7.9%For more information regarding the value of a property, please contact us for a free consultation.
5 Beds
4 Baths
3,400 SqFt
SOLD DATE : 08/27/2021
Key Details
Sold Price $750,000
Property Type Single Family Home
Sub Type Detached
Listing Status Sold
Purchase Type For Sale
Square Footage 3,400 sqft
Price per Sqft $220
Subdivision North Sherwood Forest
MLS Listing ID MDMC2003342
Sold Date 08/27/21
Style Colonial
Bedrooms 5
Full Baths 3
Half Baths 1
HOA Y/N N
Abv Grd Liv Area 2,400
Originating Board BRIGHT
Year Built 1964
Annual Tax Amount $5,976
Tax Year 2020
Lot Size 0.818 Acres
Acres 0.82
Property Description
Come see this large colonial that has over 3,000 sf of finished space, set in a private oasis just 15 minutes to METRO and close proximity to the ICC and other commuter routes to DC, Baltimore, Bethesda, Ft Meade and NSA. This home is sited at the end of a No Thru street, surrounded by lush woods and a meandering stream on a .81 acre lot. The home has hardwood floors throughout, open floorplan, formal dining room, family room/playroom off an spacious updated kitchen with granite counters and stainless steel appliances. Relax on the oversize deck that overlooks a private spacious wooded back yard. The upper level has a large owner's suite with updated bath and three additional bedrooms and updated hall bath. The fully finished lower level features a fifth bedroom or a private office and full bath. The basement has walkout level access to a concrete patio. There is also a 3 car attached garage with plenty of extra storage space. The home was recently painted inside and out. All appliances and major systems are less than 5 years old - roof is 10 years. There is also a whole house backup generator that conveys. Backyard playset, chicken coop & rabbit hutch DO NOT CONVEY.
Location
State MD
County Montgomery
Zoning R200
Direction West
Rooms
Basement Connecting Stairway, Full, Fully Finished, Heated, Improved, Interior Access, Outside Entrance, Rear Entrance, Walkout Level, Windows
Interior
Interior Features Breakfast Area, Carpet, Ceiling Fan(s), Family Room Off Kitchen, Floor Plan - Open, Kitchen - Table Space, Recessed Lighting, Stall Shower, Tub Shower, Upgraded Countertops, Wood Floors, Dining Area, Walk-in Closet(s), Chair Railings, Crown Moldings
Hot Water Natural Gas
Heating Forced Air, Zoned, Heat Pump(s)
Cooling Central A/C, Ceiling Fan(s), Zoned
Flooring Hardwood, Carpet
Fireplaces Number 1
Fireplaces Type Brick, Fireplace - Glass Doors
Equipment Dishwasher, Disposal, Dryer, Dryer - Electric, Humidifier, Icemaker, Microwave, Range Hood, Refrigerator, Stainless Steel Appliances, Stove, Washer, Water Heater
Fireplace Y
Appliance Dishwasher, Disposal, Dryer, Dryer - Electric, Humidifier, Icemaker, Microwave, Range Hood, Refrigerator, Stainless Steel Appliances, Stove, Washer, Water Heater
Heat Source Natural Gas
Laundry Main Floor
Exterior
Exterior Feature Deck(s), Patio(s)
Parking Features Additional Storage Area, Garage - Front Entry, Garage Door Opener, Inside Access, Oversized
Garage Spaces 6.0
Water Access N
View Trees/Woods
Roof Type Composite
Accessibility None
Porch Deck(s), Patio(s)
Attached Garage 3
Total Parking Spaces 6
Garage Y
Building
Lot Description Backs to Trees, Front Yard, No Thru Street, Premium, Rear Yard, Secluded, SideYard(s), Trees/Wooded
Story 3
Sewer Public Sewer
Water Public
Architectural Style Colonial
Level or Stories 3
Additional Building Above Grade, Below Grade
New Construction N
Schools
School District Montgomery County Public Schools
Others
Senior Community No
Tax ID 160500324225
Ownership Fee Simple
SqFt Source Assessor
Acceptable Financing Conventional, FHA, VA
Horse Property N
Listing Terms Conventional, FHA, VA
Financing Conventional,FHA,VA
Special Listing Condition Standard
Read Less Info
Want to know what your home might be worth? Contact us for a FREE valuation!

Our team is ready to help you sell your home for the highest possible price ASAP

Bought with Litsa Laddbush • Redfin Corp
"My job is to find and attract mastery-based agents to the office, protect the culture, and make sure everyone is happy! "






