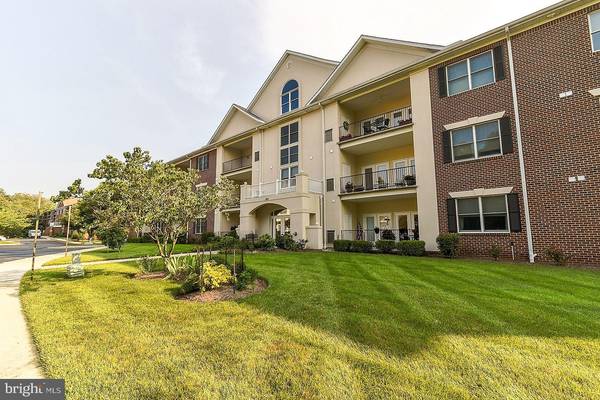$355,000
$350,000
1.4%For more information regarding the value of a property, please contact us for a free consultation.
2 Beds
2 Baths
1,354 SqFt
SOLD DATE : 09/24/2021
Key Details
Sold Price $355,000
Property Type Condo
Sub Type Condo/Co-op
Listing Status Sold
Purchase Type For Sale
Square Footage 1,354 sqft
Price per Sqft $262
Subdivision Heritage Harbour
MLS Listing ID MDAA2004084
Sold Date 09/24/21
Style Traditional
Bedrooms 2
Full Baths 2
Condo Fees $304/mo
HOA Fees $131/mo
HOA Y/N Y
Abv Grd Liv Area 1,354
Originating Board BRIGHT
Year Built 1990
Annual Tax Amount $2,988
Tax Year 2021
Property Description
Live the Annapolis Lifestyle once you move to Heritage Harbour! Top floor condo (penthouse) located in a secure building with intercom, elevator and great views from your balcony. 2 bedrooms, 2 baths PLUS a large library/office with built-ins. Open concept floor plan and enough space and storage. Comes with an underground deeded garage space plus a storage closet next to it. High ceilings and lots of light, open kitchen with lots of counter space, one bathroom has an upgraded walkin bath-tub with jets and the other bath features a shower. Heritage Harbour offers top-class recreational facilities, activities, buses for residents, both indoor and outdoor pools,kayacking, pickle-ball, lodge, golf, tennis, water access and much more. You will love being part of this community. Welcome HOME!
Location
State MD
County Anne Arundel
Zoning R2
Rooms
Main Level Bedrooms 2
Interior
Interior Features Breakfast Area, Built-Ins, Carpet, Ceiling Fan(s), Dining Area, Entry Level Bedroom, Family Room Off Kitchen, Floor Plan - Open, Formal/Separate Dining Room, Kitchen - Eat-In, Kitchen - Table Space
Hot Water Electric
Heating Central
Cooling Central A/C, Ceiling Fan(s), Programmable Thermostat
Flooring Carpet, Hardwood, Ceramic Tile, Laminated
Equipment Built-In Microwave, Dishwasher, Disposal, Dryer, Dryer - Electric, Exhaust Fan, Intercom, Microwave, Oven/Range - Gas, Refrigerator, Washer, Water Heater
Furnishings No
Fireplace N
Appliance Built-In Microwave, Dishwasher, Disposal, Dryer, Dryer - Electric, Exhaust Fan, Intercom, Microwave, Oven/Range - Gas, Refrigerator, Washer, Water Heater
Heat Source Electric
Laundry Has Laundry
Exterior
Exterior Feature Balcony
Garage Underground
Garage Spaces 1.0
Amenities Available Bike Trail, Billiard Room, Boat Ramp, Club House, Common Grounds, Dining Rooms, Community Center, Elevator, Exercise Room, Fitness Center, Golf Course Membership Available, Library, Meeting Room, Party Room, Picnic Area, Pool - Indoor, Pool - Outdoor, Recreational Center, Retirement Community, Swimming Pool, Tennis Courts, Water/Lake Privileges
Waterfront N
Water Access Y
View Garden/Lawn
Accessibility Elevator, Grab Bars Mod, No Stairs, Other
Porch Balcony
Parking Type Parking Garage, Other
Total Parking Spaces 1
Garage N
Building
Story 4
Unit Features Garden 1 - 4 Floors
Sewer Public Sewer
Water Public
Architectural Style Traditional
Level or Stories 4
Additional Building Above Grade, Below Grade
Structure Type 9'+ Ceilings,Dry Wall,High
New Construction N
Schools
School District Anne Arundel County Public Schools
Others
Pets Allowed Y
HOA Fee Include Common Area Maintenance,Custodial Services Maintenance,Ext Bldg Maint,Insurance,Lawn Care Front,Lawn Care Rear,Lawn Care Side,Lawn Maintenance,Management,Pier/Dock Maintenance,Pool(s),Recreation Facility,Reserve Funds,Road Maintenance,Sewer,Snow Removal,Trash,Water,Health Club
Senior Community Yes
Age Restriction 55
Tax ID 020212590097383
Ownership Condominium
Security Features Intercom,Main Entrance Lock,Smoke Detector
Special Listing Condition Probate Listing
Pets Description Size/Weight Restriction
Read Less Info
Want to know what your home might be worth? Contact us for a FREE valuation!

Our team is ready to help you sell your home for the highest possible price ASAP

Bought with Teresa M Dennison • Long & Foster Real Estate, Inc.

"My job is to find and attract mastery-based agents to the office, protect the culture, and make sure everyone is happy! "






