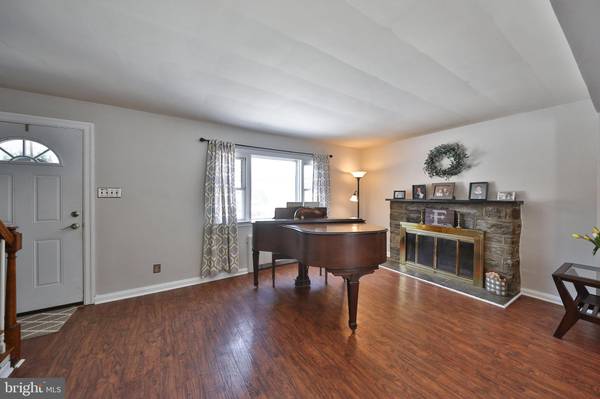$350,000
$324,900
7.7%For more information regarding the value of a property, please contact us for a free consultation.
3 Beds
2 Baths
1,512 SqFt
SOLD DATE : 03/31/2021
Key Details
Sold Price $350,000
Property Type Single Family Home
Sub Type Detached
Listing Status Sold
Purchase Type For Sale
Square Footage 1,512 sqft
Price per Sqft $231
Subdivision Glenside
MLS Listing ID PAMC683564
Sold Date 03/31/21
Style Cape Cod
Bedrooms 3
Full Baths 2
HOA Y/N N
Abv Grd Liv Area 1,512
Originating Board BRIGHT
Year Built 1952
Annual Tax Amount $5,549
Tax Year 2020
Lot Size 10,800 Sqft
Acres 0.25
Lot Dimensions 90.00 x 0.00
Property Description
Be prepared to be wowed, because this fantastic Glenside Cape Cod packs a lot of punch! A very large living room with wood floors and a stone fireplace welcomes you into the home. This area is sunny, bright, and large enough to spread out and accommodate a lot of furniture. You may even want to eventually make it a combination living room and dining room space. You have the room to do so. A beautiful renovated full bathroom is conveniently located just off of this space, what a nice surprise! Around the corner is another cheery bedroom with wood flooring and a closet that is currently being used as a home office but could also be a separate dining room area. A spacious eat-in kitchen with an abundance of cabinet space for storage, stainless steel appliances, and lots of surface area for prepping your gastronomic feasts rounds out the main level of the home. There’s even a double window over the kitchen sink allowing sunlight to pour into the space and also overlooks the expansive backyard area, which can be accessed off the kitchen via a side-entry door. The fenced-in yard is so large that it can accommodate any combination of outdoor entertainment and enjoyment features you can imagine–a garden, a BBQ area, a patio, a fire pit, space for two and four-legged family members to play, a future pool perhaps? You can do it all. After spending time all day in your large outdoor oasis, you may be looking for a place to rest and relax. Back inside, you will find two extremely spacious bedrooms with hardwood flooring on the second level of the home that share a full, hall bathroom. And you will just LOVE the full, finished basement area that can be utilized as a den, a fitness area, or a work or school from home area. There is a lot of room in this area to create your dream space, just use your imagination. The best part of all, this level of the home can be accessed from the back yard area via a set of stairs and a door, so you have wonderful flow from the inside out. This is a great feature for hosting parties and entertaining. Speaking of entertaining, you and your guests will appreciate the long driveway that leads to the detached garage alongside the home. The driveway can easily accommodate multiple cars. What a bonus! The oversized 2 car garage is perfect for the handyman or car buff and has additional storage above. As if all of that wasn’t enough, this home is located in a wonderful neighborhood and is across the street from a playground, a community center with daycare, and is within walking distance to the train, and a 10-acre park with tennis and basketball courts and ball fields. You are a short drive to the shops and restaurants of Keswick Village and major roadways like routes 309 and the Turnpike. Don’t delay in seeing this amazing home!
Location
State PA
County Montgomery
Area Abington Twp (10630)
Zoning .
Rooms
Other Rooms Living Room, Bedroom 2, Bedroom 3, Kitchen, Bedroom 1, Recreation Room, Full Bath
Basement Full
Main Level Bedrooms 1
Interior
Hot Water Natural Gas
Heating Baseboard - Hot Water
Cooling Wall Unit
Fireplaces Number 1
Heat Source Natural Gas
Exterior
Garage Additional Storage Area, Oversized
Garage Spaces 8.0
Waterfront N
Water Access N
Accessibility None
Parking Type Detached Garage, Driveway
Total Parking Spaces 8
Garage Y
Building
Story 2
Sewer Public Sewer
Water Public
Architectural Style Cape Cod
Level or Stories 2
Additional Building Above Grade, Below Grade
New Construction N
Schools
Elementary Schools Copper Beech
Middle Schools Abington Junior
High Schools Abington Senior
School District Abington
Others
Senior Community No
Tax ID 30-00-11752-008
Ownership Fee Simple
SqFt Source Assessor
Acceptable Financing Conventional
Listing Terms Conventional
Financing Conventional
Special Listing Condition Standard
Read Less Info
Want to know what your home might be worth? Contact us for a FREE valuation!

Our team is ready to help you sell your home for the highest possible price ASAP

Bought with Nina S Nell • Coldwell Banker Realty

"My job is to find and attract mastery-based agents to the office, protect the culture, and make sure everyone is happy! "






