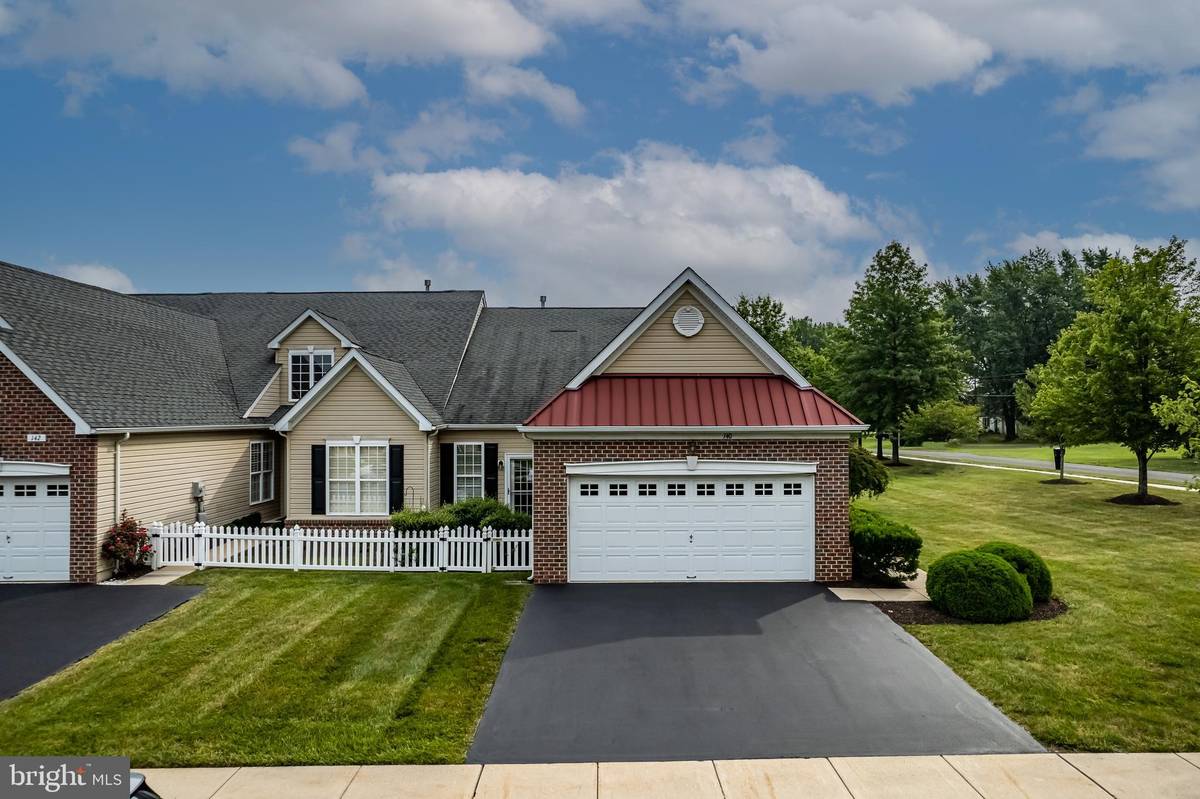$365,900
$365,900
For more information regarding the value of a property, please contact us for a free consultation.
3 Beds
3 Baths
1,800 SqFt
SOLD DATE : 10/01/2021
Key Details
Sold Price $365,900
Property Type Townhouse
Sub Type End of Row/Townhouse
Listing Status Sold
Purchase Type For Sale
Square Footage 1,800 sqft
Price per Sqft $203
Subdivision Village At Dorches
MLS Listing ID PABU2004096
Sold Date 10/01/21
Style Colonial
Bedrooms 3
Full Baths 3
HOA Fees $180/mo
HOA Y/N Y
Abv Grd Liv Area 1,800
Originating Board BRIGHT
Year Built 2004
Annual Tax Amount $5,856
Tax Year 2021
Lot Size 4,577 Sqft
Acres 0.11
Lot Dimensions 36.00 x 128.00
Property Description
You have heard it time and time again; the 3 keys to real estate are location, location, location! This wonderful townhome boasts a fabulous corner lot with serene rear yard overlooking woods and the walking trail. Village at Dorchester is a small community minutes away from major roadways, shopping, parks and medical facilities. This spacious end unit features a wonderful floorplan with fireside living/dining room combo, kitchen with stainless appliances, upgraded gas range, 42 inch cabinetry, built in microwave and cozy breakfast area. First floor main bedroom features dual closets and private bath with extra large shower. A second bedroom is just down the hall and features a door to the front patio for a quiet retreat. Second floor highlights one very large room with full bath and could be used as a bedroom, office, guest suite, hobby area or just storage. In all this home features 3 bedrooms, 3 full bathrooms, 2 car garage and 2 peaceful patios. Easy to show.
Location
State PA
County Bucks
Area Hilltown Twp (10115)
Zoning PC1
Rooms
Other Rooms Living Room, Dining Room, Primary Bedroom, Bedroom 2, Bedroom 3, Kitchen
Main Level Bedrooms 2
Interior
Interior Features Attic, Ceiling Fan(s), Combination Dining/Living, Kitchen - Eat-In, Pantry, Stall Shower
Hot Water Natural Gas
Heating Forced Air
Cooling Central A/C
Fireplaces Number 1
Equipment Built-In Microwave, Dishwasher, Dryer, Oven/Range - Gas, Built-In Range, Washer, Stainless Steel Appliances
Fireplace Y
Appliance Built-In Microwave, Dishwasher, Dryer, Oven/Range - Gas, Built-In Range, Washer, Stainless Steel Appliances
Heat Source Natural Gas
Laundry Main Floor
Exterior
Garage Garage Door Opener
Garage Spaces 2.0
Waterfront N
Water Access N
View Trees/Woods
Accessibility None
Parking Type Driveway, Attached Garage
Attached Garage 2
Total Parking Spaces 2
Garage Y
Building
Story 2
Sewer Public Sewer
Water Public
Architectural Style Colonial
Level or Stories 2
Additional Building Above Grade, Below Grade
New Construction N
Schools
School District Pennridge
Others
Senior Community Yes
Age Restriction 55
Tax ID 15-051-001
Ownership Fee Simple
SqFt Source Assessor
Acceptable Financing Cash, Conventional
Horse Property N
Listing Terms Cash, Conventional
Financing Cash,Conventional
Special Listing Condition Standard
Read Less Info
Want to know what your home might be worth? Contact us for a FREE valuation!

Our team is ready to help you sell your home for the highest possible price ASAP

Bought with Sandra Lee Horan • Keller Williams Real Estate-Montgomeryville

"My job is to find and attract mastery-based agents to the office, protect the culture, and make sure everyone is happy! "






