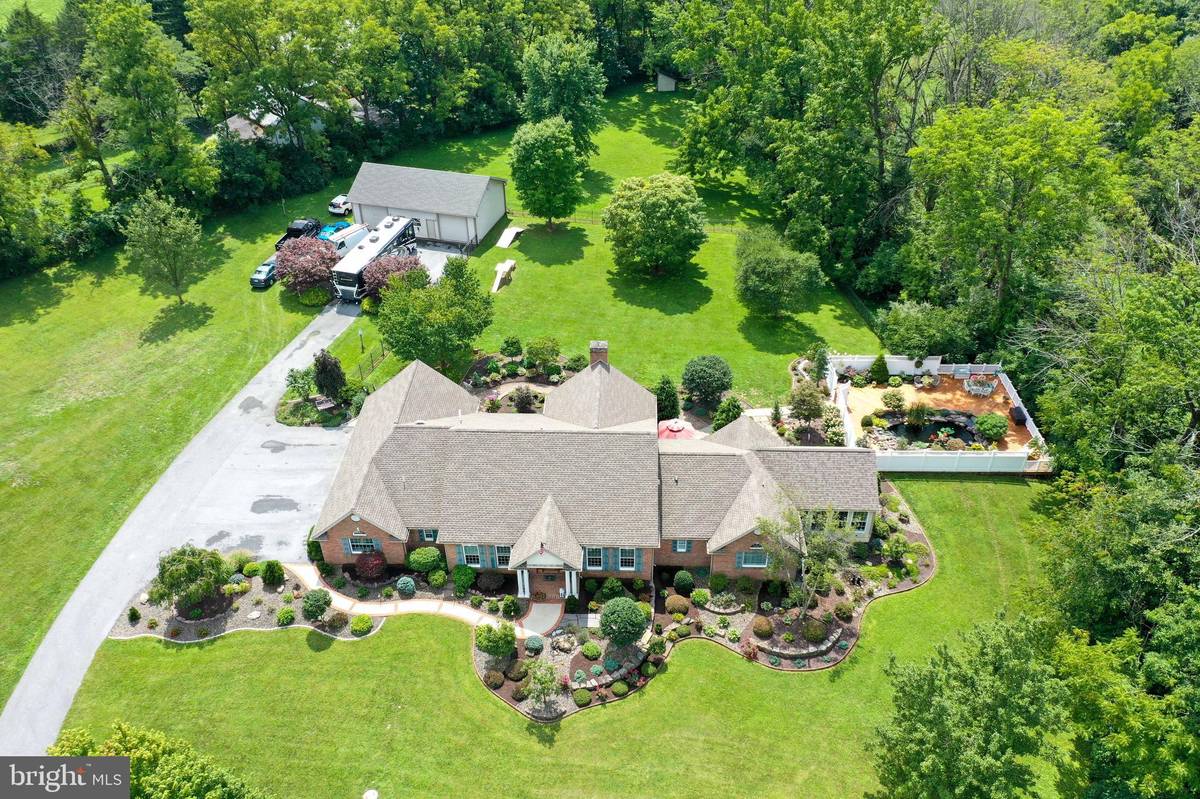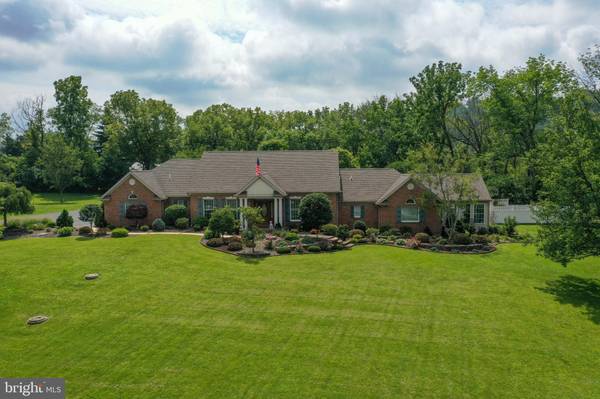$682,750
$695,000
1.8%For more information regarding the value of a property, please contact us for a free consultation.
4 Beds
4 Baths
4,806 SqFt
SOLD DATE : 04/14/2021
Key Details
Sold Price $682,750
Property Type Single Family Home
Sub Type Detached
Listing Status Sold
Purchase Type For Sale
Square Footage 4,806 sqft
Price per Sqft $142
Subdivision None Available
MLS Listing ID PABK362488
Sold Date 04/14/21
Style Ranch/Rambler,Traditional
Bedrooms 4
Full Baths 4
HOA Y/N N
Abv Grd Liv Area 3,106
Originating Board BRIGHT
Year Built 1997
Annual Tax Amount $10,651
Tax Year 2021
Lot Size 8.700 Acres
Acres 8.7
Lot Dimensions 0.00 x 0.00
Property Description
Sprawling Ranch & Creekside Horse Option Boasting 8.7 acres of meticulously-designed landscaping while elevated on a hill top to capture ideal views of the surrounding farmlands, there's a sprawling brick home with extraordinary features around every corner. It starts up the long driveway and winding walkway to the stately, covered front entrance with brick patio and stunning decorative glass door. Inside, the lovely tile foyer opens up to the elegant dining room through an oversized doorway framed by two architectural columns, setting the tone for the decorative chair rail molding, hardwood flooring, and two tall, front window features. Continue to any chef?s dream kitchen to find a large center island with cooktop, upgraded, wraparound countertops, stainless steel appliances, and pantry, plus an idyllic breakfast space stealing views of the backyard through the picture window and a door to the outside. With a wide open flow throughout the main living spaces, you can step down to the show-stopping great room, designed with high, vaulted ceilings, Brazilian Cherry woods floors, recessed lighting, and a gorgeous, ceiling-height stone fireplace, plus walkout to the back patio. The stunning Master Suite has it all; from walk-in closets and a large bath with whirlpool tub, shower, and newer flooring and fixtures to the private, open sunroom with vaulted ceilings, tile flooring, and windows on every wall to soak up the sun from all angles. Also on the main level two more bedrooms featuring newer carpeting, large laundry/mudroom with tile flooring and built-in cabinetry with granite countertops, and a spacious den with hardwood flooring and vaulted ceilings, presenting a great in-home business option thanks to separate access from the driveway. There's endless opportunity in the finished lower level, starting with a carpeted recreation area for the kids to a sizable hobby room just for you, and potential for a great in-law set up in the two additional rooms with plumbing to install a second kitchen, and a full bath. Relax on the paver patio where walkways through artful landscaping lead to additional sitting areas, or spend the day admiring your koi pond from the surrounding decking, all while listening to serene sounds of your creek flowing through the property. Horse lovers can take advantage of the horse run-in shed and fencing on the property, while an additional detached garage, featuring 2-car bay garage, workshop space, electric, and piping for propane heat makes outdoor maintenance easy.
Location
State PA
County Berks
Area Exeter Twp (10243)
Zoning RESIDENTIAL
Rooms
Other Rooms Dining Room, Primary Bedroom, Bedroom 2, Bedroom 3, Bedroom 4, Kitchen, Family Room, Sun/Florida Room, Great Room, Laundry, Office, Bonus Room, Hobby Room
Basement Full, Fully Finished, Heated, Walkout Stairs
Main Level Bedrooms 3
Interior
Interior Features Breakfast Area, Built-Ins, Carpet, Ceiling Fan(s), Crown Moldings, Entry Level Bedroom, Family Room Off Kitchen, Floor Plan - Open, Formal/Separate Dining Room, Kitchen - Eat-In, Kitchen - Island, Kitchen - Table Space, Primary Bath(s), Recessed Lighting, Upgraded Countertops, Walk-in Closet(s), Water Treat System, Window Treatments, Wood Floors
Hot Water Propane
Heating Forced Air
Cooling Central A/C
Flooring Carpet, Ceramic Tile, Hardwood, Laminated
Fireplaces Number 1
Fireplaces Type Stone
Equipment Cooktop, Dishwasher, Oven - Self Cleaning, Oven - Single, Oven - Wall, Oven/Range - Gas, Stainless Steel Appliances, Water Conditioner - Owned, Water Heater
Fireplace Y
Window Features Bay/Bow,Double Pane
Appliance Cooktop, Dishwasher, Oven - Self Cleaning, Oven - Single, Oven - Wall, Oven/Range - Gas, Stainless Steel Appliances, Water Conditioner - Owned, Water Heater
Heat Source Propane - Owned
Laundry Main Floor
Exterior
Exterior Feature Patio(s), Porch(es)
Garage Built In, Garage - Side Entry, Garage Door Opener, Inside Access, Oversized
Garage Spaces 4.0
Fence Vinyl, Wire
Waterfront N
Water Access N
Roof Type Architectural Shingle,Pitched,Shingle
Accessibility Chairlift
Porch Patio(s), Porch(es)
Road Frontage Boro/Township
Parking Type Attached Garage, Detached Garage
Attached Garage 2
Total Parking Spaces 4
Garage Y
Building
Lot Description Additional Lot(s), Backs to Trees, Front Yard, Landlocked, Open, Rear Yard, SideYard(s), Stream/Creek, Trees/Wooded
Story 1
Foundation Block
Sewer On Site Septic
Water Well
Architectural Style Ranch/Rambler, Traditional
Level or Stories 1
Additional Building Above Grade, Below Grade
Structure Type 9'+ Ceilings,Dry Wall,Vaulted Ceilings
New Construction N
Schools
School District Exeter Township
Others
Senior Community No
Tax ID 43-5336-02-95-1704
Ownership Fee Simple
SqFt Source Estimated
Acceptable Financing Cash, Conventional, VA
Horse Property Y
Horse Feature Horses Allowed
Listing Terms Cash, Conventional, VA
Financing Cash,Conventional,VA
Special Listing Condition Standard
Read Less Info
Want to know what your home might be worth? Contact us for a FREE valuation!

Our team is ready to help you sell your home for the highest possible price ASAP

Bought with Jennifer Richard • Keller Williams Platinum Realty

"My job is to find and attract mastery-based agents to the office, protect the culture, and make sure everyone is happy! "






