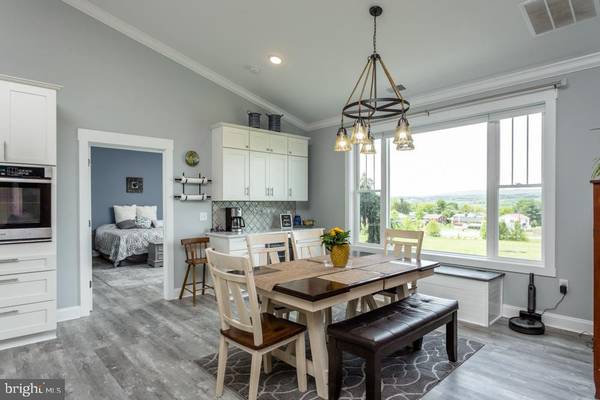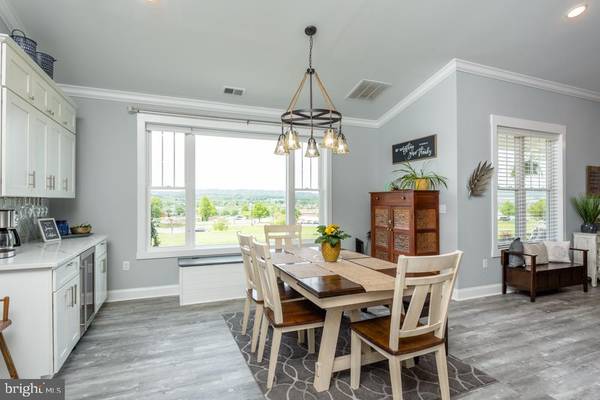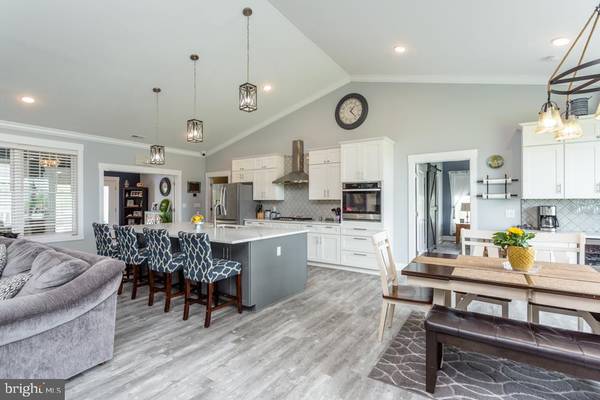$753,000
$769,900
2.2%For more information regarding the value of a property, please contact us for a free consultation.
5 Beds
3 Baths
3,150 SqFt
SOLD DATE : 08/06/2021
Key Details
Sold Price $753,000
Property Type Single Family Home
Sub Type Detached
Listing Status Sold
Purchase Type For Sale
Square Footage 3,150 sqft
Price per Sqft $239
MLS Listing ID VARO101582
Sold Date 08/06/21
Style Ranch/Rambler
Bedrooms 5
Full Baths 3
HOA Y/N N
Abv Grd Liv Area 3,150
Originating Board BRIGHT
Year Built 2019
Annual Tax Amount $3,865
Tax Year 2020
Lot Size 3.000 Acres
Acres 3.0
Property Description
Beautiful home with western views, stunning details throughout, and an open layout perfect for hosting all of your favorite people! Awe inspiring great room with cathedral ceiling & attractive engineered vinyl plank flooring, hosts a spacious living area with a fireplace, kitchen with huge Corian island, and a dining area with a beverage center, window bench seat; bountiful natural light and views! Large owners' suite with huge bathroom hosting separate vanities and a spacious shower for two, and a walk-in closet! Relax in any weather with the home's sunroom! 3 additional bedrooms on the main level; one with en suite & walk-in closet! Bonus room above the garage could serve as the home's 5th bedroom, a playroom, or storage area! Gather on the abundant concrete space surrounding the 40x20 in-ground pool with an outdoor toilet & shower with vinyl privacy fence, pool equipment storage building & space for a large hot tub & outbuilding! Oversized 2 car garage with epoxy floors & added shelving! Hardwired interior/exterior security cameras & safe! If it's conveniently-located luxury you're after, look no further! Possible additional acreage! Walk to schools, parks & stores, or just a quick drive to Rt. 42, Rt. 259, Rt. 11 & I-81!
Location
State VA
County Rockingham
Zoning R1
Rooms
Main Level Bedrooms 4
Interior
Interior Features Ceiling Fan(s), Dining Area, Entry Level Bedroom, Floor Plan - Open, Kitchen - Island, Primary Bath(s), Walk-in Closet(s)
Hot Water Electric
Heating Heat Pump(s)
Cooling Central A/C, Heat Pump(s)
Flooring Ceramic Tile, Vinyl, Carpet
Fireplaces Number 1
Fireplaces Type Gas/Propane
Equipment Built-In Microwave, Dishwasher, Disposal, Oven/Range - Gas, Range Hood, Refrigerator, Oven - Wall
Fireplace Y
Appliance Built-In Microwave, Dishwasher, Disposal, Oven/Range - Gas, Range Hood, Refrigerator, Oven - Wall
Heat Source Electric, Propane - Owned
Laundry Hookup
Exterior
Exterior Feature Patio(s), Porch(es)
Garage Garage Door Opener
Garage Spaces 2.0
Pool Filtered, In Ground
Waterfront N
Water Access N
View Mountain
Roof Type Composite
Accessibility None
Porch Patio(s), Porch(es)
Parking Type Driveway, Attached Garage
Attached Garage 2
Total Parking Spaces 2
Garage Y
Building
Story 1
Foundation Other, Concrete Perimeter
Sewer Public Sewer
Water Public
Architectural Style Ranch/Rambler
Level or Stories 1
Additional Building Above Grade
New Construction N
Schools
Elementary Schools John C. Myers
Middle Schools J. Frank Hillyard
High Schools Broadway
School District Rockingham County Public Schools
Others
Senior Community No
Tax ID NO TAX RECORD
Ownership Fee Simple
SqFt Source Estimated
Horse Property N
Special Listing Condition Standard
Read Less Info
Want to know what your home might be worth? Contact us for a FREE valuation!

Our team is ready to help you sell your home for the highest possible price ASAP

Bought with Non Member • Non Subscribing Office

"My job is to find and attract mastery-based agents to the office, protect the culture, and make sure everyone is happy! "






