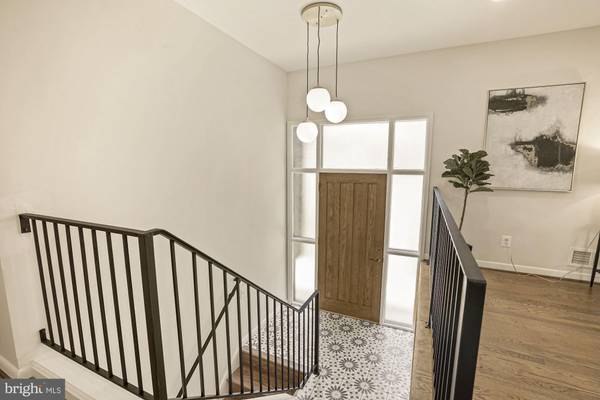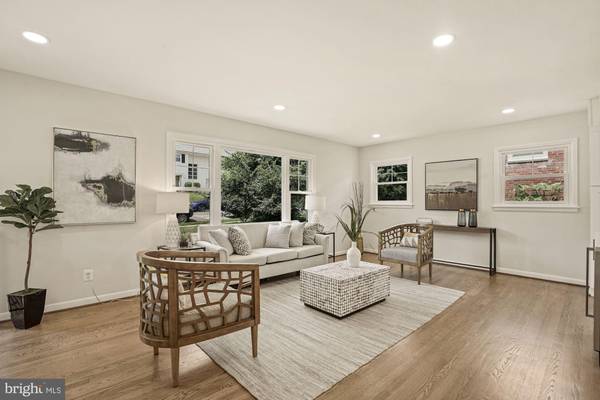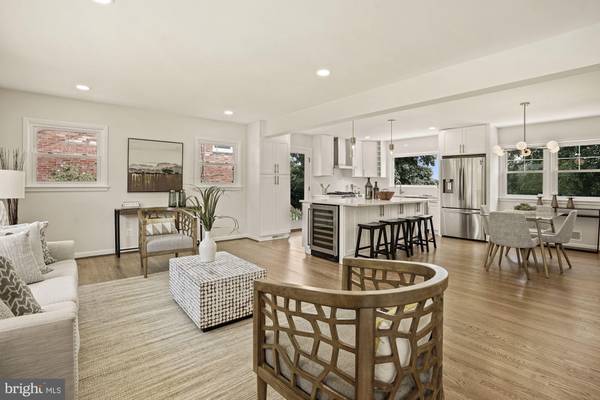$1,100,000
$1,110,000
0.9%For more information regarding the value of a property, please contact us for a free consultation.
4 Beds
3 Baths
2,584 SqFt
SOLD DATE : 11/16/2021
Key Details
Sold Price $1,100,000
Property Type Single Family Home
Sub Type Detached
Listing Status Sold
Purchase Type For Sale
Square Footage 2,584 sqft
Price per Sqft $425
Subdivision Boulevard Manor
MLS Listing ID VAAR2000141
Sold Date 11/16/21
Style Split Level,Split Foyer
Bedrooms 4
Full Baths 3
HOA Y/N N
Abv Grd Liv Area 1,292
Originating Board BRIGHT
Year Built 1961
Annual Tax Amount $7,808
Tax Year 2021
Lot Size 6,933 Sqft
Acres 0.16
Property Description
Are you ready to host Thanksgiving in your new gourmet kitchen? This modernized split level home is everything you've been dreaming about! Nestled in the Boulevard Manor neighborhood with close proximity to Bluemont Park and the W&OD trail, this 4 bedroom, 3 bathroom home has it all. The recent top to bottom renovation has the look and feel of new construction but at a fraction of the cost. You'll be amazed at the chefs dream kitchen, gleaming hardwood floors, master bedroom with en-suite and walk in closet, updated bathrooms, over-sized lower level rec room with wood burning fireplace, incredible mud room with custom cabinetry and designer finishes throughout. The custom made white oak front door will delight your eye as you walk up to the home. When you enter, you'll immediately be drawn to the gleaming hardwood floors and sunshine streaming through the new windows. The first floor includes an open concept with living room, kitchen and dining room. The kitchen will thrill the gourmet or everyday chef with the over-sized island which is perfect for cooking and entertaining. The sleek design features stainless steel appliances, quartz counters, pantry, wine cooler and double sided cabinets on the island. Down the hall, the hardwood floors continue into the bedrooms. The master bedroom includes an en-suite bathroom (marble shower, quartz vanity) and walk-in closet. Two additional bedrooms and a renovated full bath encompass the first floor. The lower level has a generous sized rec room with wood burning fireplace, dry bar, custom cabinets, bedroom, full-sized bathroom, laundry and incredible Pinterest-worthy mudroom. From here, you can walk out to the beautiful flag stone patio and landscaped yard which are perfect for entertaining and dining el fresco. This incredible home will keep you worry free for years to come with all the NEW FEATURES: Roof (2020), Windows, Hot water heater, sump pump and water proofing, exterior doors, appliances, laundry, bathrooms, patio, paint, recessed lighting, Nest thermostat and Ring doorbell. Just when you think this home couldnt get any better, youll love the location; just off Wilson Blvd and close to parks, trails, shops/restaurants, Route 50 and the Ballston Metro.
Location
State VA
County Arlington
Zoning R-6
Rooms
Other Rooms Living Room, Dining Room, Primary Bedroom, Bedroom 2, Bedroom 3, Bedroom 4, Kitchen, Laundry, Mud Room, Recreation Room, Primary Bathroom, Full Bath
Basement Other
Main Level Bedrooms 3
Interior
Interior Features Attic, Carpet, Dining Area, Floor Plan - Open, Kitchen - Gourmet, Kitchen - Island, Pantry, Recessed Lighting, Tub Shower, Upgraded Countertops, Walk-in Closet(s), Wet/Dry Bar, Wood Floors
Hot Water Natural Gas
Heating Central
Cooling Central A/C
Flooring Hardwood, Ceramic Tile, Carpet
Fireplaces Number 1
Fireplaces Type Wood
Equipment Built-In Range, Range Hood, Refrigerator, Dishwasher, Built-In Microwave, Washer, Dryer
Fireplace Y
Appliance Built-In Range, Range Hood, Refrigerator, Dishwasher, Built-In Microwave, Washer, Dryer
Heat Source Natural Gas
Exterior
Exterior Feature Patio(s)
Water Access N
Roof Type Shingle
Accessibility None
Porch Patio(s)
Garage N
Building
Story 2
Foundation Slab
Sewer Public Sewer
Water Public
Architectural Style Split Level, Split Foyer
Level or Stories 2
Additional Building Above Grade, Below Grade
New Construction N
Schools
School District Arlington County Public Schools
Others
Senior Community No
Tax ID 12-029-001
Ownership Fee Simple
SqFt Source Assessor
Acceptable Financing Cash, Conventional, VA, VHDA
Listing Terms Cash, Conventional, VA, VHDA
Financing Cash,Conventional,VA,VHDA
Special Listing Condition Standard
Read Less Info
Want to know what your home might be worth? Contact us for a FREE valuation!

Our team is ready to help you sell your home for the highest possible price ASAP

Bought with Paramjit S Mahey • Samson Properties
"My job is to find and attract mastery-based agents to the office, protect the culture, and make sure everyone is happy! "





