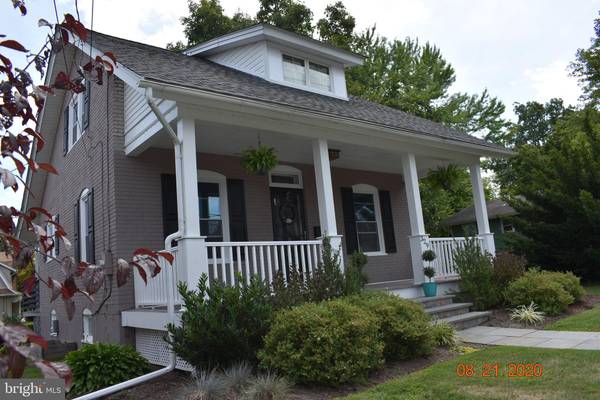$275,000
$269,900
1.9%For more information regarding the value of a property, please contact us for a free consultation.
3 Beds
2 Baths
1,115 SqFt
SOLD DATE : 09/30/2020
Key Details
Sold Price $275,000
Property Type Single Family Home
Sub Type Detached
Listing Status Sold
Purchase Type For Sale
Square Footage 1,115 sqft
Price per Sqft $246
Subdivision None Available
MLS Listing ID PABU504766
Sold Date 09/30/20
Style Cape Cod
Bedrooms 3
Full Baths 1
Half Baths 1
HOA Y/N N
Abv Grd Liv Area 1,115
Originating Board BRIGHT
Year Built 1927
Annual Tax Amount $3,005
Tax Year 2020
Lot Size 6,100 Sqft
Acres 0.14
Lot Dimensions 50.00 x 122.00
Property Description
Charming Perkasie Single for a Townhouse price! Walk up the Flagstone walkway to the front covered porch entry. Beautiful refinished hardwood floors, 3rd bedroom/office on first floor. Formal Living & Dining Room, plus Gourmet Kitchen complete the first floor. Upstairs are 2 additional bedrooms plus a remodeled hall bathroom. This property boasts energy efficient replacement windows, vinyl shutters, newer heat pump/central air unit, newer roof, new landscaping, insulated basement with new bilco doors, rear 12x14 raised deck, and 10x16 EP Henry patio with fire pit! Walking distance to Perkasie's Menlo Pool and Perkasie Carousel. Perkasie offers endless walking trails, shopping, dining and more!
Location
State PA
County Bucks
Area Perkasie Boro (10133)
Zoning R1B
Direction West
Rooms
Basement Full, Interior Access, Outside Entrance, Unfinished
Main Level Bedrooms 3
Interior
Interior Features Ceiling Fan(s), Floor Plan - Traditional, Formal/Separate Dining Room, Kitchen - Gourmet, Wood Floors
Hot Water Electric
Heating Heat Pump(s)
Cooling Central A/C
Flooring Hardwood, Carpet
Equipment Built-In Range, Dishwasher, Oven - Single, Oven/Range - Electric
Furnishings No
Fireplace N
Window Features Casement,Energy Efficient,Insulated,Replacement
Appliance Built-In Range, Dishwasher, Oven - Single, Oven/Range - Electric
Heat Source Electric
Laundry Basement
Exterior
Exterior Feature Porch(es)
Garage Spaces 3.0
Utilities Available Cable TV, Electric Available, Phone Available, Sewer Available, Water Available
Waterfront N
Water Access N
View Street
Roof Type Shingle
Accessibility Level Entry - Main
Porch Porch(es)
Parking Type Off Street
Total Parking Spaces 3
Garage N
Building
Lot Description Front Yard, Level
Story 2
Sewer Public Sewer
Water Public
Architectural Style Cape Cod
Level or Stories 2
Additional Building Above Grade, Below Grade
Structure Type Plaster Walls
New Construction N
Schools
Elementary Schools Guth
Middle Schools South Jr
High Schools Pennridge
School District Pennridge
Others
Pets Allowed Y
Senior Community No
Tax ID 33-004-128
Ownership Fee Simple
SqFt Source Assessor
Acceptable Financing Conventional, Cash, Negotiable
Horse Property N
Listing Terms Conventional, Cash, Negotiable
Financing Conventional,Cash,Negotiable
Special Listing Condition Standard
Pets Description No Pet Restrictions
Read Less Info
Want to know what your home might be worth? Contact us for a FREE valuation!

Our team is ready to help you sell your home for the highest possible price ASAP

Bought with Louise Knoll • RE/MAX Reliance

"My job is to find and attract mastery-based agents to the office, protect the culture, and make sure everyone is happy! "






